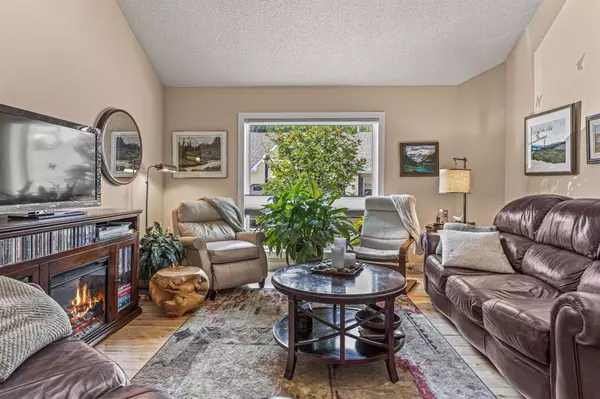$985,000
$970,000
1.5%For more information regarding the value of a property, please contact us for a free consultation.
2 Beds
2 Baths
1,279 SqFt
SOLD DATE : 09/07/2023
Key Details
Sold Price $985,000
Property Type Townhouse
Sub Type Row/Townhouse
Listing Status Sold
Purchase Type For Sale
Square Footage 1,279 sqft
Price per Sqft $770
Subdivision Hospital Hill
MLS® Listing ID A2077291
Sold Date 09/07/23
Style 1 and Half Storey
Bedrooms 2
Full Baths 2
Condo Fees $533
Originating Board Calgary
Year Built 1990
Annual Tax Amount $3,581
Tax Year 2023
Property Description
Properties in the adult living, 50+ Mountain Shadows complex rarely come on the market. Here is your opportunity to enjoy the convenience of living a short stroll from the river pathway and all the conveniences of downtown. This bright, beautifully renovated, corner unit offers a functional layout for easy, one-level living. Lovely hardwood floors run throughout the main living/dining & kitchen areas. The eat-in kitchen with stainless steel appliances, custom cabinetry & quartz counters opens out onto a large, north-facing deck with park & mountain views. There are 2 generous sized bedrooms on the main floor, as well as a 3-piece bathroom & laundry area. The upstairs loft works perfectly as a tv room, office or guest bedroom, complete with a 3-piece bath. Downstairs, the full basement offers a phenomenal amount of storage space. An attached single-car garage completes this great home. Mountain Shadows also has an owner's clubhouse, ideal for social gatherings.
Location
Province AB
County Bighorn No. 8, M.d. Of
Zoning R3
Direction S
Rooms
Basement Full, Unfinished
Interior
Interior Features No Smoking Home, Vaulted Ceiling(s)
Heating Forced Air, Natural Gas
Cooling None
Flooring Carpet, Ceramic Tile, Hardwood
Appliance Dishwasher, Dryer, Garage Control(s), Microwave, Oven-Built-In, Refrigerator, Washer, Window Coverings
Laundry In Hall
Exterior
Garage Single Garage Attached
Garage Spaces 1.0
Garage Description Single Garage Attached
Fence Partial
Community Features Golf, Park
Amenities Available Party Room, Storage, Visitor Parking
Roof Type Asphalt Shingle
Porch Deck
Parking Type Single Garage Attached
Exposure S
Total Parking Spaces 2
Building
Lot Description Landscaped, Level
Foundation Poured Concrete
Water Public
Architectural Style 1 and Half Storey
Level or Stories One and One Half
Structure Type Stucco,Wood Frame,Wood Siding
Others
HOA Fee Include Common Area Maintenance,Insurance,Professional Management,Snow Removal
Restrictions Adult Living,Pet Restrictions or Board approval Required
Ownership Private
Pets Description Restrictions
Read Less Info
Want to know what your home might be worth? Contact us for a FREE valuation!

Our team is ready to help you sell your home for the highest possible price ASAP

"My job is to find and attract mastery-based agents to the office, protect the culture, and make sure everyone is happy! "







