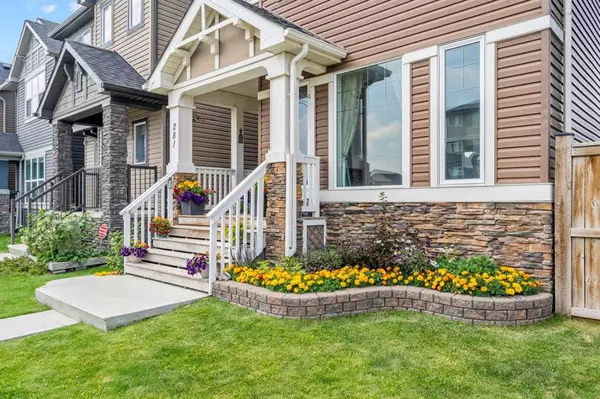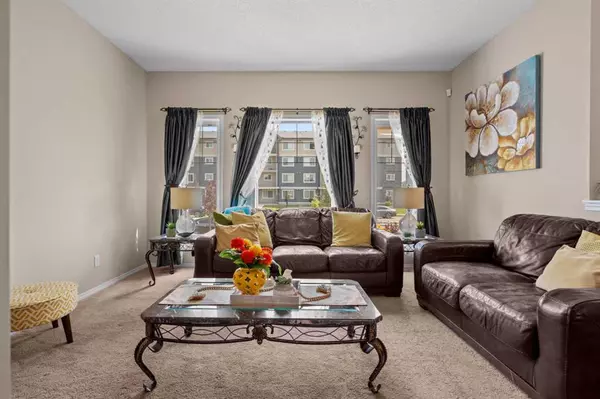$611,000
$615,000
0.7%For more information regarding the value of a property, please contact us for a free consultation.
3 Beds
3 Baths
1,458 SqFt
SOLD DATE : 09/07/2023
Key Details
Sold Price $611,000
Property Type Single Family Home
Sub Type Detached
Listing Status Sold
Purchase Type For Sale
Square Footage 1,458 sqft
Price per Sqft $419
Subdivision Skyview Ranch
MLS® Listing ID A2068074
Sold Date 09/07/23
Style 2 Storey
Bedrooms 3
Full Baths 2
Half Baths 1
HOA Fees $80/mo
HOA Y/N 1
Originating Board Calgary
Year Built 2013
Annual Tax Amount $3,200
Tax Year 2023
Lot Size 3,239 Sqft
Acres 0.07
Property Description
METICULOUS home in Skyview Ranch! This gorgeous 3 bedroom is filled with incredible finishings and luxury details throughout. Upstairs there are three generously sized rooms including the primary with its own ensuite, walk in closet, lots of windows and beautiful custom curtains. The two additional bedrooms are finished in ways to make you smile when you walk in - and as a bonus they both have walk-in closets. There is an additional 4 pice bathroom upstairs and one of two laundry areas are upstairs where it should be! On the main level you are surrounded by more details including the custom entrance woodwork. The open floorpan has a nice living room, dining area and a fantastic kitchen with granite tops a good sized pantry and media area. There is a large island with space for seating. Pay attention to the beautiful stairway and twisted spindles. The home could easily have a separate entrance added to the basement where you will find a second laundry area and large egress windows, and bathroom rough in. There is a High Efficiency Furnace , 50 gallon HW Heater and Vacuflow system which also is connected to the garage!! Yes - the LARGE DOUBLE HEATED garage WITH A FINISHED ATTIC which has lighting and a pull down ladder for additional storage!! 220V plug in the garage. Enjoy the nicest landscaping on the street - the curb appeal is amazing. The Back yard is fully fenced and landscaped with walkways and large deck with aluminum spindle railings. This home is a dream so call your favourite Realtor for a private showing today!!
Location
Province AB
County Calgary
Area Cal Zone Ne
Zoning R-2
Direction E
Rooms
Basement Full, Unfinished
Interior
Interior Features Bathroom Rough-in, Built-in Features, Ceiling Fan(s), Central Vacuum, Closet Organizers, Granite Counters, Kitchen Island, No Animal Home, No Smoking Home, Open Floorplan, Storage
Heating High Efficiency, Forced Air
Cooling None
Flooring Carpet, Ceramic Tile, Hardwood
Appliance Dishwasher, Dryer, Electric Stove, Microwave Hood Fan, Refrigerator, Washer
Laundry Upper Level
Exterior
Garage Double Garage Detached
Garage Spaces 2.0
Garage Description Double Garage Detached
Fence Fenced
Community Features Park, Playground, Schools Nearby, Shopping Nearby, Sidewalks, Street Lights, Walking/Bike Paths
Amenities Available Other
Roof Type Asphalt Shingle
Porch Deck
Lot Frontage 29.04
Parking Type Double Garage Detached
Total Parking Spaces 2
Building
Lot Description Back Yard, Front Yard, Street Lighting, Rectangular Lot
Foundation Poured Concrete
Architectural Style 2 Storey
Level or Stories Two
Structure Type Vinyl Siding,Wood Frame
Others
Restrictions None Known
Tax ID 83118123
Ownership Private
Read Less Info
Want to know what your home might be worth? Contact us for a FREE valuation!

Our team is ready to help you sell your home for the highest possible price ASAP

"My job is to find and attract mastery-based agents to the office, protect the culture, and make sure everyone is happy! "







