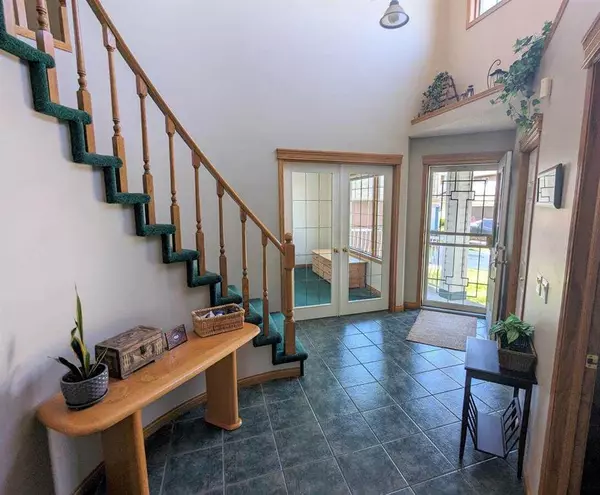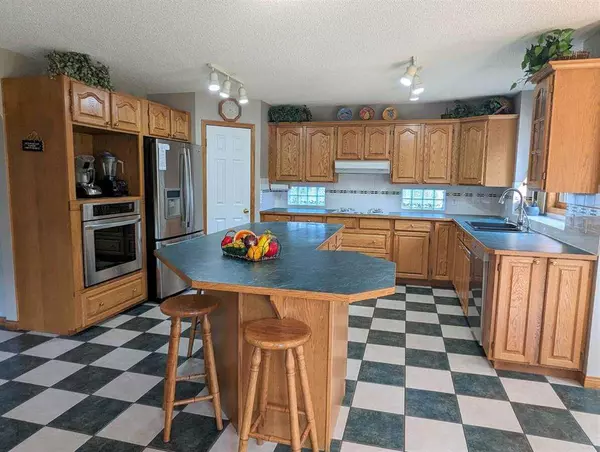$790,000
$800,000
1.3%For more information regarding the value of a property, please contact us for a free consultation.
4 Beds
4 Baths
2,288 SqFt
SOLD DATE : 09/07/2023
Key Details
Sold Price $790,000
Property Type Single Family Home
Sub Type Detached
Listing Status Sold
Purchase Type For Sale
Square Footage 2,288 sqft
Price per Sqft $345
Subdivision Edgemont
MLS® Listing ID A2071592
Sold Date 09/07/23
Style 2 Storey
Bedrooms 4
Full Baths 3
Half Baths 1
Originating Board Central Alberta
Year Built 1997
Annual Tax Amount $5,199
Tax Year 2023
Lot Size 9,028 Sqft
Acres 0.21
Property Description
For additional information, please click on Brochure button below.
Picture yourself coming home to this bright and welcoming Cardel built residence, located in a quiet cul-de-sac in the desirable community of Edgemont. Easily accessible to downtown, public transportation, Stoney Trail, the airport, mountains, great schools and beautiful Nose Hill Park. Fully developed two story with 4 bedrooms and 3.5 bathrooms. The large primary bedroom has an ensuite with skylight and walk in closet. Two other bedrooms on the upper level are good size with an abundance of closet space, and all 3 bedrooms have ceiling fans. The main floor has a very pleasing open concept floor plan that gives a great sense of family. Ceramic tile flooring throughout entrance and kitchen, with upscale oak crown molding around doors, lends a luxurious feeling. The spacious kitchen has stainless steel appliances, substantial island & counterspace, walk-in pantry, water filter, full tile backsplash, and is ideal for cooking and entertaining. The kitchen flows into the eating nook and family room, and allows for enjoying captivating views of the fully landscaped backyard. The newly re-covered generous deck is ideal for outdoor entertaining. The very private pie shaped backyard oasis is pesticide free, fenced, and encompasses many trees, flowers, fruit bearing shrubs and a vegetable garden area. The many large windows provide light filled rooms, and glass French doors contribute to the open and spacious feeling. Security doors on the front and back allow for wonderful cross breezes to keep the home cool, while the steel doors ensure safety and peace of mind. The basement is recently developed and contains the fourth bedroom, bathroom, large recreation room with recessed lighting, storage room and utility room. A lovely space to make your own!
Location
Province AB
County Calgary
Area Cal Zone Nw
Zoning R-C1
Direction NE
Rooms
Basement Finished, Full
Interior
Interior Features Breakfast Bar, Ceiling Fan(s), Central Vacuum, Closet Organizers, Crown Molding, French Door, High Ceilings, Jetted Tub, Kitchen Island, Laminate Counters, Low Flow Plumbing Fixtures, Natural Woodwork, No Smoking Home, Open Floorplan, Pantry, Recessed Lighting, Skylight(s), Storage, Track Lighting, Vaulted Ceiling(s), Walk-In Closet(s), Wired for Data
Heating Fireplace(s), Forced Air, Natural Gas
Cooling None
Flooring Carpet, Ceramic Tile, Laminate, Linoleum
Fireplaces Number 1
Fireplaces Type Gas
Appliance Built-In Oven, Dishwasher, Freezer, Garage Control(s), Gas Cooktop, Gas Water Heater, Range Hood
Laundry Laundry Room, Main Level
Exterior
Garage Double Garage Attached
Garage Spaces 2.0
Garage Description Double Garage Attached
Fence Fenced
Community Features Park, Playground, Schools Nearby, Shopping Nearby, Street Lights, Tennis Court(s)
Roof Type Clay Tile
Porch Deck, Front Porch, Pergola
Lot Frontage 29.86
Parking Type Double Garage Attached
Exposure NE
Total Parking Spaces 4
Building
Lot Description Back Yard, Backs on to Park/Green Space, Cul-De-Sac, Fruit Trees/Shrub(s), Front Yard, Lawn, Garden, Gentle Sloping, No Neighbours Behind, Irregular Lot, Landscaped, Many Trees, Street Lighting, Native Plants, Underground Sprinklers, Pie Shaped Lot, Private
Foundation Poured Concrete
Architectural Style 2 Storey
Level or Stories Two
Structure Type Concrete,Silent Floor Joists,Vinyl Siding,Wood Frame
Others
Restrictions Restrictive Covenant-Building Design/Size,Utility Right Of Way
Tax ID 83225289
Ownership Private
Read Less Info
Want to know what your home might be worth? Contact us for a FREE valuation!

Our team is ready to help you sell your home for the highest possible price ASAP

"My job is to find and attract mastery-based agents to the office, protect the culture, and make sure everyone is happy! "







