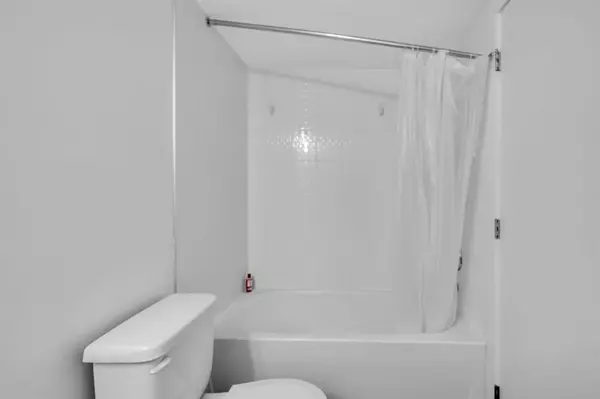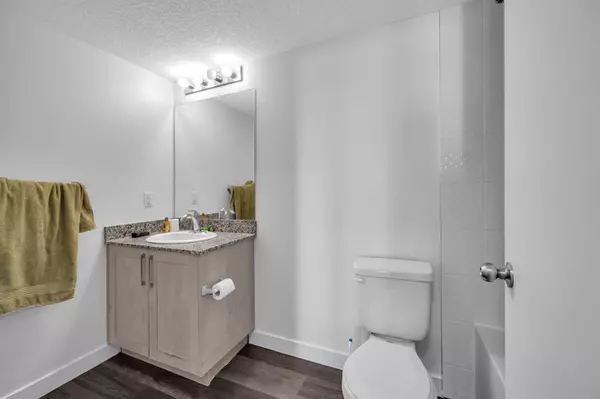$305,000
$299,900
1.7%For more information regarding the value of a property, please contact us for a free consultation.
2 Beds
2 Baths
816 SqFt
SOLD DATE : 09/08/2023
Key Details
Sold Price $305,000
Property Type Condo
Sub Type Apartment
Listing Status Sold
Purchase Type For Sale
Square Footage 816 sqft
Price per Sqft $373
Subdivision Skyview Ranch
MLS® Listing ID A2078851
Sold Date 09/08/23
Style Apartment
Bedrooms 2
Full Baths 2
Condo Fees $305/mo
Originating Board Calgary
Year Built 2019
Annual Tax Amount $1,353
Tax Year 2023
Property Description
Welcome to this beautifully maintained sunny two bedroom, two bathroom plus a den unit with a heated titled underground parking nestled in the lovely, bustling community of Skyview! This unit has been recently repainted and new carpet installed in the main bedroom. Conveniently located close to the Calgary International Airport, whether you’re heading out for groceries , grabbing a coffee or seeking entertainment, everything you need is practically at your doorstep! Say good-bye to scraping ice off your windshield in the winter months as your vehicle is stored in a heated underground parking area. It’s truly a retreat … with quiet evenings on your balcony, sunrise views with comfort and convenience! A true gem in the heart of the city .. a must see! Book your viewing today!
Location
Province AB
County Calgary
Area Cal Zone Ne
Zoning DC
Direction N
Interior
Interior Features Kitchen Island, No Smoking Home, Pantry, Quartz Counters
Heating Central, Natural Gas
Cooling Central Air
Flooring Carpet, Vinyl Plank
Appliance Dishwasher, Electric Stove, Microwave Hood Fan, Refrigerator, Washer/Dryer Stacked
Laundry In Unit
Exterior
Garage Underground
Garage Spaces 1.0
Garage Description Underground
Community Features Park, Playground, Schools Nearby, Shopping Nearby, Sidewalks, Street Lights, Walking/Bike Paths
Amenities Available Day Care, Elevator(s), Fitness Center, Park, Visitor Parking
Porch Balcony(s)
Parking Type Underground
Exposure N
Total Parking Spaces 1
Building
Story 4
Architectural Style Apartment
Level or Stories Multi Level Unit
Structure Type Stucco
Others
HOA Fee Include Amenities of HOA/Condo,Common Area Maintenance,Heat,Insurance,Professional Management,Reserve Fund Contributions,Sewer,Snow Removal,Trash,Water
Restrictions None Known
Tax ID 82884289
Ownership Private
Pets Description Restrictions
Read Less Info
Want to know what your home might be worth? Contact us for a FREE valuation!

Our team is ready to help you sell your home for the highest possible price ASAP

"My job is to find and attract mastery-based agents to the office, protect the culture, and make sure everyone is happy! "







