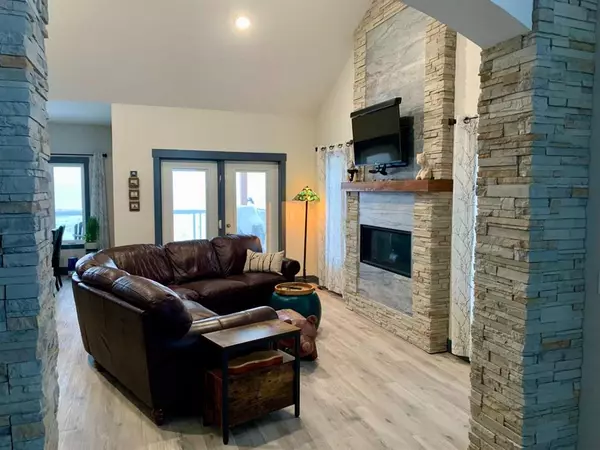$496,000
$519,000
4.4%For more information regarding the value of a property, please contact us for a free consultation.
4 Beds
3 Baths
1,532 SqFt
SOLD DATE : 09/08/2023
Key Details
Sold Price $496,000
Property Type Single Family Home
Sub Type Detached
Listing Status Sold
Purchase Type For Sale
Square Footage 1,532 sqft
Price per Sqft $323
MLS® Listing ID A2070436
Sold Date 09/08/23
Style Bungalow
Bedrooms 4
Full Baths 3
Originating Board Calgary
Year Built 2020
Annual Tax Amount $5,222
Tax Year 2023
Lot Size 6,813 Sqft
Acres 0.16
Lot Dimensions 54x116
Property Description
Looking for an expertly crafted, beautifully finished & meticulously maintained one owner home? This fully developed Webb built home ticks all the boxes & then some! From the moment you enter the spacious grand entry with archway & stone columns you'll immediately be drawn to the living room with a cathedral ceiling & grand fireplace featuring stone & tile surround. Next to catch your eye is the chef pleasing kitchen with 7 high-end black stainless appliances including a convection oven ,fridge with water & ice & separate wine fridge all accented by the granite counter tops & stunning 10ft eating bar. (Mantle & open shelves in the kitchen are made from reclaimed wood from a Three Hills historic elevator). The separate dining area looks out over the covered veranda (plumbed for gas BBQ) ,with glass panels to a view of an open field. (No neighbors behind!) Next is the king-sized master retreat with a spa inspired ensuite complete with a glass & tiled shower, deep soaker tub, granite counter top & designer privacy glass window. Both the fully developed ICF basement (a Radon system is completed for superior air quality) & the humidity controlled double car garage have infloor heat. The beautifully landscaped low maintenance yard with vinyl fence has wild prairie grasses, Dwarf Alberta spruce trees & hardy rose bushes. There is so much more to this beautiful home that you just need to see it for yourself. Call to arrange your viewing appointment. 24 Hour advance notice please.
Location
Province AB
County Kneehill County
Zoning Residential
Direction W
Rooms
Basement Finished, Full
Interior
Interior Features Central Vacuum, Chandelier, Double Vanity, Dry Bar, Granite Counters, High Ceilings, No Animal Home, No Smoking Home, Open Floorplan, Pantry, See Remarks, Sump Pump(s)
Heating In Floor, Fireplace(s), Forced Air
Cooling None
Flooring Carpet, Vinyl Plank
Fireplaces Number 1
Fireplaces Type Gas, Stone
Appliance Convection Oven, Dishwasher, Dryer, Electric Stove, Garage Control(s), Microwave Hood Fan, Refrigerator, See Remarks, Washer, Window Coverings, Wine Refrigerator
Laundry Laundry Room, Main Level
Exterior
Garage Concrete Driveway, Double Garage Attached, Front Drive, Garage Door Opener, Garage Faces Front, Heated Garage
Garage Spaces 2.0
Garage Description Concrete Driveway, Double Garage Attached, Front Drive, Garage Door Opener, Garage Faces Front, Heated Garage
Fence Fenced
Community Features Park, Schools Nearby
Roof Type Asphalt Shingle
Porch Deck
Lot Frontage 54.0
Parking Type Concrete Driveway, Double Garage Attached, Front Drive, Garage Door Opener, Garage Faces Front, Heated Garage
Exposure W
Total Parking Spaces 2
Building
Lot Description Back Lane, No Neighbours Behind, Landscaped, Rectangular Lot
Foundation ICF Block, None
Architectural Style Bungalow
Level or Stories One
Structure Type Cement Fiber Board,Stone
Others
Restrictions Utility Right Of Way
Tax ID 56627116
Ownership Private
Read Less Info
Want to know what your home might be worth? Contact us for a FREE valuation!

Our team is ready to help you sell your home for the highest possible price ASAP

"My job is to find and attract mastery-based agents to the office, protect the culture, and make sure everyone is happy! "







