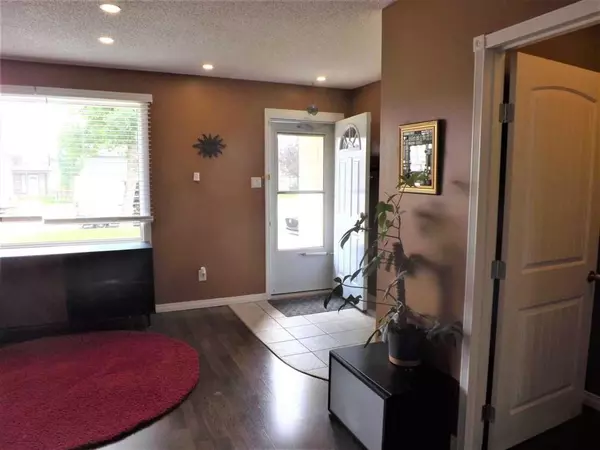$269,900
$269,900
For more information regarding the value of a property, please contact us for a free consultation.
3 Beds
1 Bath
996 SqFt
SOLD DATE : 09/08/2023
Key Details
Sold Price $269,900
Property Type Townhouse
Sub Type Row/Townhouse
Listing Status Sold
Purchase Type For Sale
Square Footage 996 sqft
Price per Sqft $270
Subdivision Vista Heights
MLS® Listing ID A2074868
Sold Date 09/08/23
Style 2 Storey
Bedrooms 3
Full Baths 1
Condo Fees $377
Originating Board Calgary
Year Built 1962
Annual Tax Amount $1,035
Tax Year 2023
Property Description
Inner city located in a easy access to all, community. This home has been well loved & maintained with an excellent floor plan & a END UNIT. Large bright Living area which could accommodate a dinette, & natural light with warm earth tones. The newer kitchen has ample cabinetry & counter space, with brand new appliances. Three good sized bedrooms upstairs with a 4 piece bath. The Primary bedroom is spacious & walks out to your private deck. The basement is full with laundry & portion is studded in for a potential hobby room or den. Brand new furnace, hot water tank & electrical panel. Enjoy the connecting bike path & parks. Shopping, Schools, Transit & more. Easy access to Trans Canada, Memorial, Deerfoot, Barlow Trail.
Location
Province AB
County Calgary
Area Cal Zone Ne
Zoning M-C1
Direction NE
Rooms
Basement Full, Unfinished
Interior
Interior Features Ceiling Fan(s), No Smoking Home, Recessed Lighting, Storage, Vinyl Windows
Heating High Efficiency, Forced Air, Natural Gas
Cooling None
Flooring Carpet, Laminate
Appliance Dishwasher, Electric Stove, Freezer, Range Hood, Refrigerator, Washer/Dryer, Window Coverings
Laundry In Basement, Lower Level
Exterior
Garage Off Street, Stall
Garage Description Off Street, Stall
Fence None
Community Features Park, Playground, Schools Nearby, Shopping Nearby, Street Lights
Amenities Available Parking, Trash
Roof Type Membrane
Porch Patio
Parking Type Off Street, Stall
Exposure E
Total Parking Spaces 3
Building
Lot Description Backs on to Park/Green Space, Few Trees
Foundation Poured Concrete
Architectural Style 2 Storey
Level or Stories Two
Structure Type Concrete,Stucco,Wood Frame
Others
HOA Fee Include Common Area Maintenance,Insurance,Parking,Professional Management,Reserve Fund Contributions,Snow Removal
Restrictions Call Lister
Tax ID 83174576
Ownership Private
Pets Description Yes
Read Less Info
Want to know what your home might be worth? Contact us for a FREE valuation!

Our team is ready to help you sell your home for the highest possible price ASAP

"My job is to find and attract mastery-based agents to the office, protect the culture, and make sure everyone is happy! "







