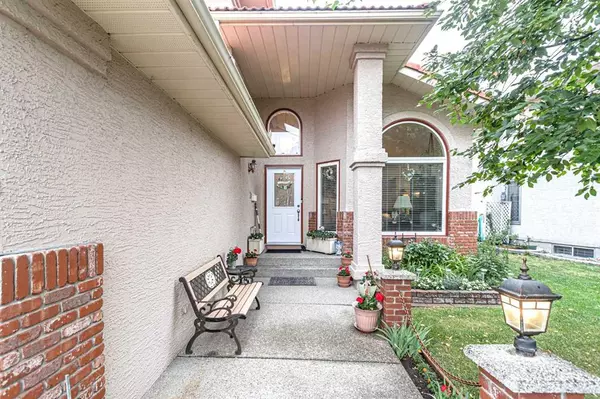$717,000
$689,900
3.9%For more information regarding the value of a property, please contact us for a free consultation.
4 Beds
4 Baths
2,361 SqFt
SOLD DATE : 09/08/2023
Key Details
Sold Price $717,000
Property Type Single Family Home
Sub Type Detached
Listing Status Sold
Purchase Type For Sale
Square Footage 2,361 sqft
Price per Sqft $303
Subdivision Monterey Park
MLS® Listing ID A2074848
Sold Date 09/08/23
Style 2 Storey Split
Bedrooms 4
Full Baths 2
Half Baths 2
Originating Board Calgary
Year Built 1991
Annual Tax Amount $3,966
Tax Year 2023
Lot Size 5,887 Sqft
Acres 0.14
Property Description
Welcome to this absolutely Stunning Home! Immaculate inside and out! Walk into this custom built home, and you will be impressed with the open design, vaulted ceilings with skylight and high windows! The main level offers a living room/formal dining room/ kitchen /pantry/kitchen island- quartz counters/glass tiled backsplash/ breakfast nook/ family room with built-ins and GAS fire place with remote/ Main floor Den/Main floor laundry/ half bath -powder room. Open to below upper loft with railings and staircase railings. Upgraded hardwood flooring / hardwood on staircase /new cork flooring in Family room! Upstairs you will find 2 amazing RENOVATED BATHROOMS WITH one piece QUARTZ SURROUND/ Large Primary bedroom with ensuite jetted tub and shower/ SKYLIGHT/ Walk- in closet.! LAUNDRY CHUTE! Two additional good sized bedrooms upstairs plus loft! Quartz counters on main and upper levels. The home has been recently painted and NEW WINDOWS throughout! The basement offers a Family room, Billiards Games room, Wet bar, Dining area, one large bedroom with two closets(Window is not egress), half bath, TWO NEW FURNACES, NEW HOT WATER TANK. Over $100,000 spent within the last 6 years! Exterior stucco had a Deep coated seal- 3 coated system for protection and water resistance, done in 2019/all exterior window trims replaced with vinyl. HEATED double attached garage! Spend the evenings relaxing in the West facing back yard, it's has an atmosphere of tranquility, and privacy! Enjoy BBQ's on the composite deck + cement patio covered in Sierra Stone (2022); BBQ gas Hook up! New washer/Dryer (2023) And Wow.. there's also an RV park! Did I mention that your Oasis garden has tons of Raspberries? Buckets to be picked each summer , also Rhubarb! Beautifully treed /flowers/garden at the front and back! Lawn care maintained by lawn company. Note: Lot is wider at the front! Fantastic Location, steps to transport and shopping! Steps to many neighborhood parks, Community Centre and Tennis court! Easy access to major routes- 16th avenue(trans Canada highway) Memorial Drive and Deerfoot trail. Pride of ownership is evident! It's definitely for that special buyer!
Location
Province AB
County Calgary
Area Cal Zone Ne
Zoning R-C1
Direction E
Rooms
Basement Finished, Full
Interior
Interior Features Bar, Built-in Features, Ceiling Fan(s), Central Vacuum, High Ceilings, Jetted Tub, Quartz Counters, Skylight(s), Vaulted Ceiling(s)
Heating Forced Air, Natural Gas
Cooling None
Flooring Carpet, Cork, Hardwood, Tile
Fireplaces Number 1
Fireplaces Type Decorative, Gas, See Remarks
Appliance Dishwasher, Electric Stove, Microwave, Refrigerator, Washer/Dryer
Laundry Main Level
Exterior
Garage Double Garage Attached, Front Drive, Garage Door Opener, Insulated, Paved
Garage Spaces 2.0
Garage Description Double Garage Attached, Front Drive, Garage Door Opener, Insulated, Paved
Fence Fenced
Community Features Playground, Schools Nearby, Shopping Nearby, Sidewalks, Street Lights
Roof Type Clay Tile
Porch Deck
Lot Frontage 60.0
Parking Type Double Garage Attached, Front Drive, Garage Door Opener, Insulated, Paved
Exposure E
Total Parking Spaces 2
Building
Lot Description Back Lane, Back Yard, Few Trees, Front Yard, Pie Shaped Lot
Foundation Poured Concrete
Architectural Style 2 Storey Split
Level or Stories Two
Structure Type Brick,Concrete,Wood Frame
Others
Restrictions None Known
Ownership Private
Read Less Info
Want to know what your home might be worth? Contact us for a FREE valuation!

Our team is ready to help you sell your home for the highest possible price ASAP

"My job is to find and attract mastery-based agents to the office, protect the culture, and make sure everyone is happy! "







