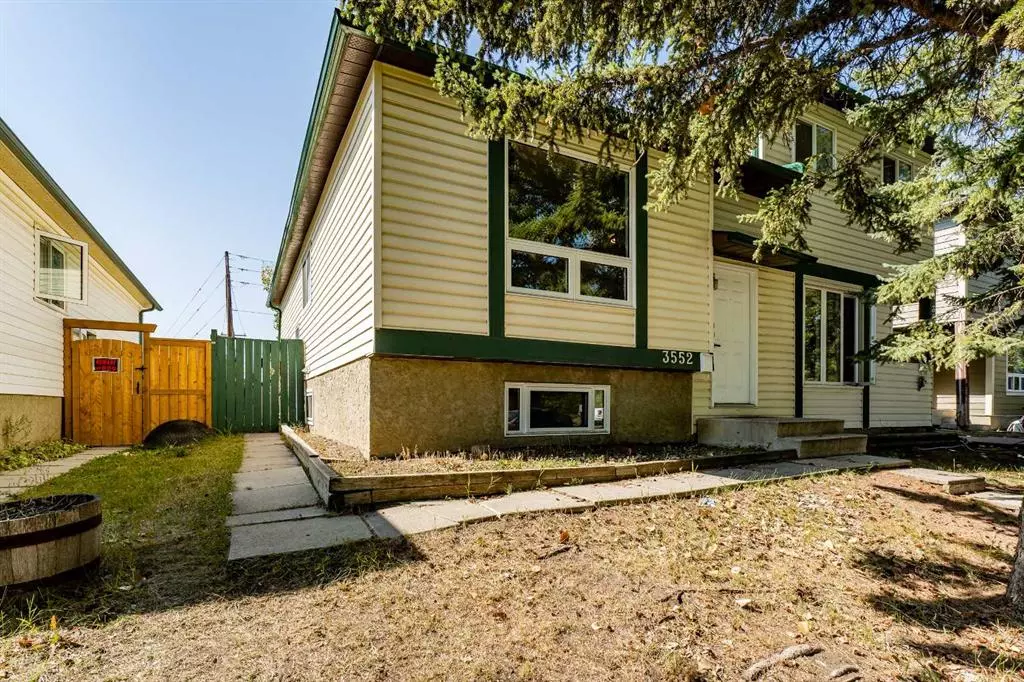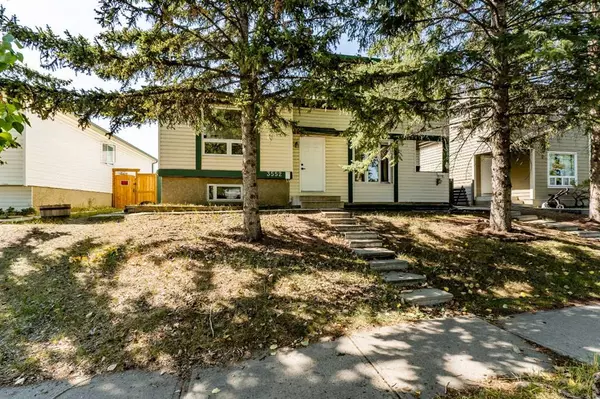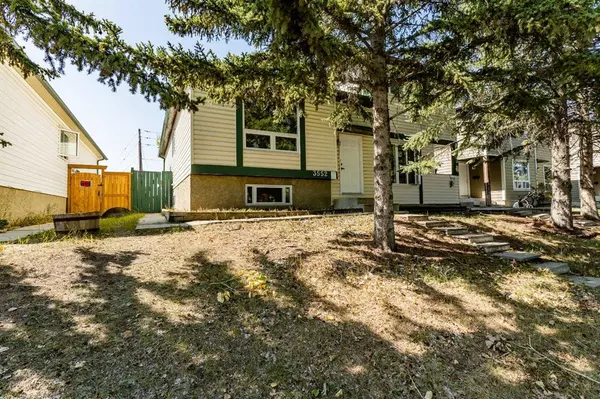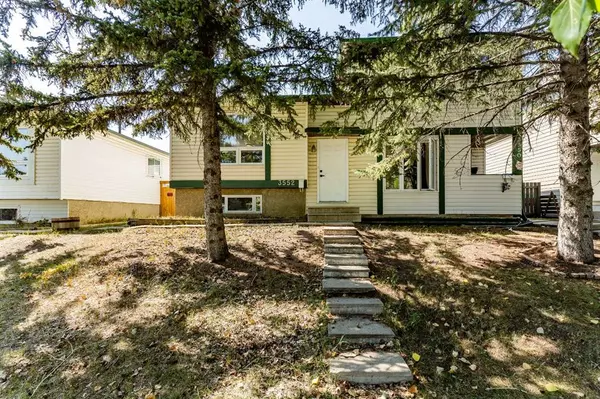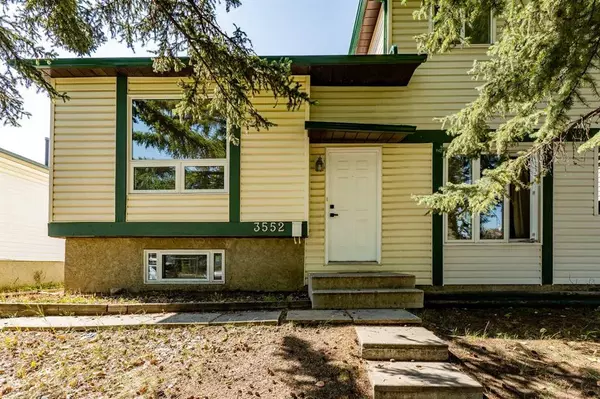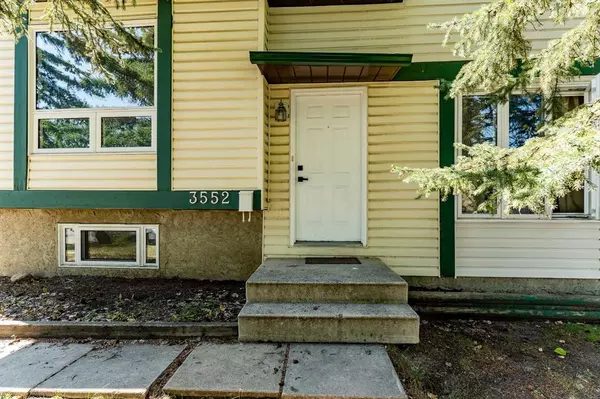$515,000
$449,900
14.5%For more information regarding the value of a property, please contact us for a free consultation.
4 Beds
2 Baths
797 SqFt
SOLD DATE : 09/08/2023
Key Details
Sold Price $515,000
Property Type Single Family Home
Sub Type Semi Detached (Half Duplex)
Listing Status Sold
Purchase Type For Sale
Square Footage 797 sqft
Price per Sqft $646
Subdivision Cedarbrae
MLS® Listing ID A2075921
Sold Date 09/08/23
Style Bi-Level,Side by Side
Bedrooms 4
Full Baths 2
Originating Board Calgary
Year Built 1981
Annual Tax Amount $2,175
Tax Year 2023
Lot Size 2,658 Sqft
Acres 0.06
Property Description
Introducing 3552 Cedarille Drive SW in Calgary's coveted Cedarbrae community. This newly renovated gem offers the best of both worlds with a LEGAL basement suite, complete with a separate entrance, providing flexibility for rental income or extended family living. Inside, you'll find a beautifully updated interior showcasing modern finishes throughout, featuring a spacious living room, dining area. With a total of four bedrooms, two bathrooms, and in-suite laundry for both living spaces, convenience is at the forefront. The upstairs is currently tenant-occupied, generating a solid monthly rent of $1,750, while the basement was bringing in $1,250 per month. Outside, a sizable backyard and a patio await, perfect for outdoor enjoyment. Nestled in the heart of Cedarbrae, you'll have access to excellent schools, parks, and amenities, along with easy commuting options. Don't miss out on this versatile property; make 3552 Cedarille Drive SW your new home and investment opportunity today! *Upstairs tenants will be switching to a month to month lease agreement beginning October and will require 90 days notice if buyer would like the upstairs vacant.
Location
Province AB
County Calgary
Area Cal Zone S
Zoning R-C2
Direction NE
Rooms
Basement Finished, Full, Suite
Interior
Interior Features No Animal Home, Separate Entrance, Wood Counters
Heating Forced Air
Cooling None
Flooring Ceramic Tile, Laminate
Appliance Dishwasher, Dryer, Microwave, Microwave Hood Fan, Range Hood, Refrigerator, Washer/Dryer Stacked
Laundry In Unit, Lower Level, Multiple Locations, Upper Level
Exterior
Parking Features Off Street, Parking Pad
Garage Description Off Street, Parking Pad
Fence Fenced, Partial
Community Features Playground, Shopping Nearby, Sidewalks
Roof Type Shingle
Porch None
Lot Frontage 7.5
Exposure NE,SW
Total Parking Spaces 1
Building
Lot Description Back Lane, Back Yard
Foundation Poured Concrete
Architectural Style Bi-Level, Side by Side
Level or Stories One
Structure Type Vinyl Siding,Wood Frame
Others
Restrictions None Known
Tax ID 82929274
Ownership Private
Read Less Info
Want to know what your home might be worth? Contact us for a FREE valuation!

Our team is ready to help you sell your home for the highest possible price ASAP
"My job is to find and attract mastery-based agents to the office, protect the culture, and make sure everyone is happy! "


