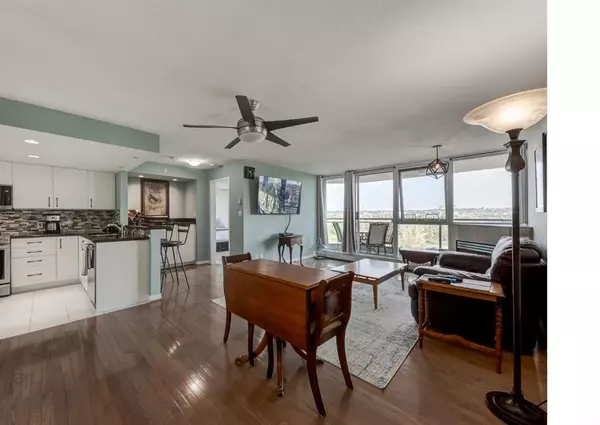$435,000
$465,000
6.5%For more information regarding the value of a property, please contact us for a free consultation.
2 Beds
2 Baths
1,099 SqFt
SOLD DATE : 09/09/2023
Key Details
Sold Price $435,000
Property Type Condo
Sub Type Apartment
Listing Status Sold
Purchase Type For Sale
Square Footage 1,099 sqft
Price per Sqft $395
Subdivision Downtown West End
MLS® Listing ID A2070743
Sold Date 09/09/23
Style High-Rise (5+)
Bedrooms 2
Full Baths 2
Condo Fees $781/mo
Originating Board Calgary
Year Built 2001
Annual Tax Amount $2,208
Tax Year 2023
Property Description
Looking for an incredible River View from Every Window – Look no Further! The location is a dream for walkers & bikers allowing quick access to the incredible Bow River pathway system; Nightlife in Kensington just across the Bridge, C-train right across the street, Concerts in Prince’s Island Park & more. Wake up to a beautiful River View every day and enjoy 1,100sqft of living space. Step inside the freshly painted, open concept living space, featuring a central living room with a cozy corner gas fireplace and glass doors leading out onto a generous balcony with a gas BBQ line for easy entertaining, peak through views of the mountains towards COP, the beautiful North Hills & spectacular river below. The kitchen is a chefs dream with a sleek stainless-steel appliance, 5-stage reverse osmosis at the kitchen sink, professionally painted cabinetry, black granite countertops & plenty of cupboards and pot drawers! The built-in hutch is the perfect bar set up or storage space for less used appliances! Retire to the primary bedroom showcasing a charming bay window and serene river views along with a dual closet, dreamy 4-piece Ensuite bathroom with jetted tub, newer low flow toilets & heated tile floors + a large in-suite storage room could be easily be converted to a walk-in closet! The second bedroom is located on the other side of the living room & comes complete with a built-in murphy bed & a spacious closet! The main bath has been updated with a low flow toilet & in floor heat + the stand-up shower is perfect for guests. The in-unit laundry room with a stacked washer/dryer has more storage space. Titled underground parking stalls for 2 vehicles- tandem style, very close to the elevator. The well-run complex offers a range of amenities, including an exercise facility, a meeting room, indoor visitor parking, and a charming outdoor courtyard right behind the building. We can’t wait for you to Call this unit home.
Location
Province AB
County Calgary
Area Cal Zone Cc
Zoning DC (pre 1P2007)
Direction N
Interior
Interior Features Breakfast Bar, Built-in Features, Granite Counters, Open Floorplan, Walk-In Closet(s)
Heating Baseboard, In Floor, Natural Gas
Cooling None
Flooring Carpet, Hardwood, Tile
Fireplaces Number 1
Fireplaces Type Gas, Living Room, Tile
Appliance Dishwasher, Dryer, Electric Stove, Freezer, Garburator, Microwave Hood Fan, Refrigerator, Washer, Window Coverings
Laundry In Unit
Exterior
Garage Parkade, Secured, Stall, Tandem, Titled, Underground
Garage Spaces 2.0
Garage Description Parkade, Secured, Stall, Tandem, Titled, Underground
Community Features Park, Playground, Schools Nearby, Shopping Nearby, Sidewalks, Street Lights, Walking/Bike Paths
Amenities Available Elevator(s), Fitness Center
Waterfront Description River Access,River Front
Accessibility Accessible Elevator Installed, Accessible Hallway(s)
Porch Balcony(s)
Parking Type Parkade, Secured, Stall, Tandem, Titled, Underground
Exposure N
Total Parking Spaces 2
Building
Story 17
Foundation Poured Concrete
Architectural Style High-Rise (5+)
Level or Stories Single Level Unit
Structure Type Concrete
Others
HOA Fee Include Amenities of HOA/Condo,Common Area Maintenance,Gas,Heat,Insurance,Parking,Professional Management,Reserve Fund Contributions,Sewer,Snow Removal,Trash,Water
Restrictions Pet Restrictions or Board approval Required,Utility Right Of Way
Tax ID 82746649
Ownership Private
Pets Description Restrictions
Read Less Info
Want to know what your home might be worth? Contact us for a FREE valuation!

Our team is ready to help you sell your home for the highest possible price ASAP

"My job is to find and attract mastery-based agents to the office, protect the culture, and make sure everyone is happy! "







