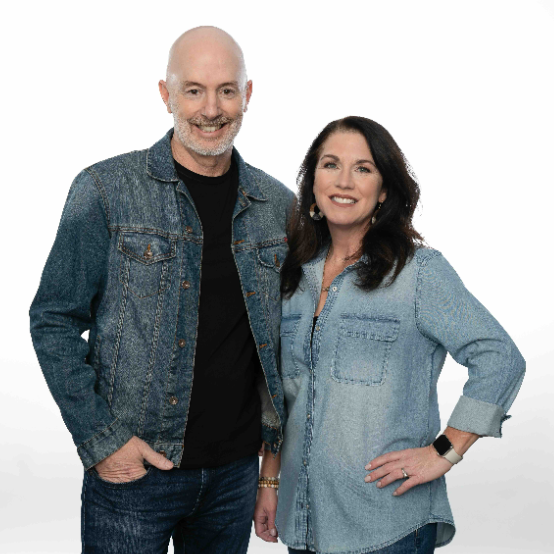$507,000
$500,000
1.4%For more information regarding the value of a property, please contact us for a free consultation.
4 Beds
4 Baths
1,759 SqFt
SOLD DATE : 09/10/2023
Key Details
Sold Price $507,000
Property Type Single Family Home
Sub Type Detached
Listing Status Sold
Purchase Type For Sale
Square Footage 1,759 sqft
Price per Sqft $288
Subdivision Braeside
MLS® Listing ID A2077150
Sold Date 09/10/23
Style 2 Storey
Bedrooms 4
Full Baths 3
Half Baths 1
Originating Board Calgary
Year Built 1978
Annual Tax Amount $3,177
Tax Year 2023
Lot Size 5,199 Sqft
Acres 0.12
Property Sub-Type Detached
Property Description
Welcome to this inviting and well maintained 3-bedroom family home, nestled in the picturesque community of Braeside in Calgary. Boasting 1,759 square feet of living space, this delightful residence offers a perfect blend of comfort, character, and convenience. As you step inside, you'll immediately appreciate the spaciousness of this home. With 1,759 square feet of well-designed living space, there's ample room for your family to grow and thrive. The heart of this home is the family room, complete with a charming wood-burning fireplace. It's the perfect spot to gather on chilly Calgary evenings, creating warm and memorable moments with family and friends. The main floor also has a large living room, dining room and office. This home features three generously sized bedrooms, providing plenty of space for relaxation and restful nights. The primary bedroom features a 4 PIECE ENSUITE !! So rare for this age of home. .The basement is fully finished and offers a large rec room and 3 piece bathroom. The south-facing backyard is an ideal space for outdoor entertaining, gardening, or simply enjoying the sunshine. With mature landscaping, Braeside is a sought-after community known for its friendly atmosphere and proximity to parks, schools, shopping, and recreational facilities. Commuting is a breeze with easy access to major roadways and public transportation. Book your showing today!
Location
Province AB
County Calgary
Area Cal Zone S
Zoning R-C1
Direction N
Rooms
Other Rooms 1
Basement Finished, Full
Interior
Interior Features Natural Woodwork, Open Floorplan, Storage
Heating Forced Air
Cooling None
Flooring Carpet, Linoleum, Tile
Fireplaces Number 1
Fireplaces Type Wood Burning
Appliance Dishwasher, Dryer, Electric Stove, Garage Control(s), Refrigerator, Washer
Laundry Main Level
Exterior
Parking Features Double Garage Detached
Garage Spaces 2.0
Garage Description Double Garage Detached
Fence Fenced
Community Features Park, Playground, Schools Nearby, Shopping Nearby, Sidewalks, Street Lights
Roof Type Asphalt Shingle
Porch Deck
Lot Frontage 52.0
Total Parking Spaces 2
Building
Lot Description Back Yard, Front Yard, Treed
Foundation Poured Concrete
Architectural Style 2 Storey
Level or Stories Two
Structure Type Vinyl Siding
Others
Restrictions None Known
Tax ID 82796855
Ownership Private
Read Less Info
Want to know what your home might be worth? Contact us for a FREE valuation!

Our team is ready to help you sell your home for the highest possible price ASAP
"My job is to find and attract mastery-based agents to the office, protect the culture, and make sure everyone is happy! "






