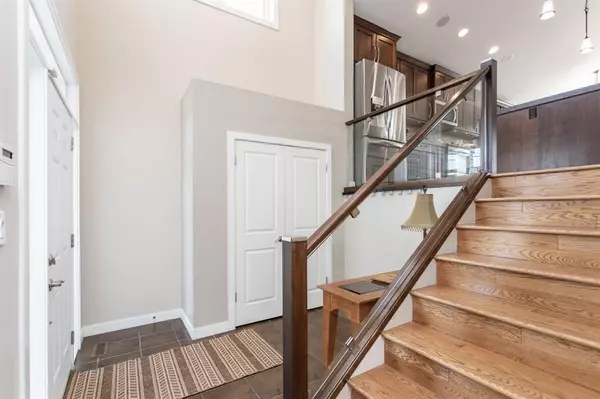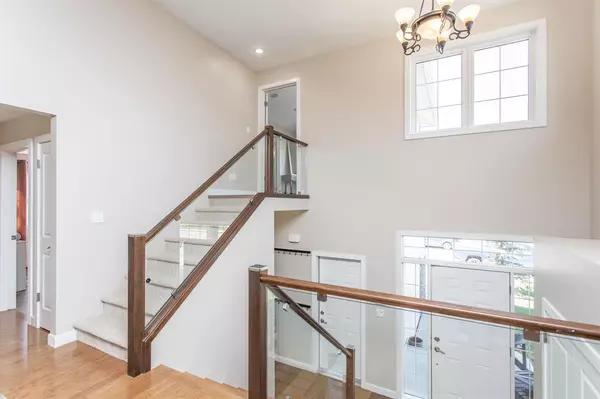$560,000
$564,900
0.9%For more information regarding the value of a property, please contact us for a free consultation.
5 Beds
3 Baths
1,690 SqFt
SOLD DATE : 09/10/2023
Key Details
Sold Price $560,000
Property Type Single Family Home
Sub Type Detached
Listing Status Sold
Purchase Type For Sale
Square Footage 1,690 sqft
Price per Sqft $331
Subdivision Sunnybrook South
MLS® Listing ID A2061192
Sold Date 09/10/23
Style Modified Bi-Level
Bedrooms 5
Full Baths 3
Originating Board Central Alberta
Year Built 2009
Annual Tax Amount $4,893
Tax Year 2023
Lot Size 5,397 Sqft
Acres 0.12
Property Description
Situated in the sought-after Southbrook neighborhood, this immaculate home is just steps away from a playground and the beautiful trails along Piper Creek! Offering over 2,800 square feet of developed living space, this Platinum built home is loaded with upgrades, including vaulted ceilings, built-in audio, central A/C, walnut cabinetry, hardwood and tile flooring, in-floor heat, a heated garage, and much more. Step inside to a large, bright entry with glass railings and open ceilings that lead into the wide-open main floor living space. This chef's kitchen offers a massive island with bar seating, stainless steel appliances, a large pantry, and stunning natural walnut cabinetry. The spacious dining and living room area is an entertainer's dream, with large windows overlooking the yard and a cozy gas fireplace. The dining area provides access to the upper deck with Duradek flooring, and there's a large lower patio space to enjoy summer days. Additionally, there's a fenced-in dog run area and covered storage under the deck. Two nicely sized kids' rooms share a large 4-piece bathroom, completing the main floor. Upstairs, you'll find a spacious primary suite with a large walk-in closet and a 4-piece ensuite featuring a freestanding soaker tub and a custom-tiled shower. The basement is fully finished with 9-foot ceilings, a large family room space, two additional bedrooms, a 4-piece bathroom, and a finished laundry room with a sink and built-in cabinetry. All of this is warmed with cozy in-floor heat. The garage is fully finished and heated, and it includes a floor sump. This spotless home shines with pride of ownership throughout and is a pleasure to show!
Location
Province AB
County Red Deer
Zoning R1
Direction W
Rooms
Basement Finished, Full
Interior
Interior Features Vaulted Ceiling(s)
Heating In Floor, Forced Air, Hot Water, Natural Gas
Cooling Central Air
Flooring Carpet, Laminate
Fireplaces Number 1
Fireplaces Type Gas, Living Room
Appliance Dishwasher, Electric Stove, Garage Control(s), Microwave Hood Fan, Refrigerator, Washer/Dryer, Window Coverings
Laundry In Basement, Laundry Room
Exterior
Garage Double Garage Attached, Heated Garage
Garage Spaces 2.0
Garage Description Double Garage Attached, Heated Garage
Fence Fenced
Community Features Park, Playground, Shopping Nearby, Sidewalks, Street Lights, Walking/Bike Paths
Roof Type Asphalt Shingle
Porch Deck
Lot Frontage 46.05
Parking Type Double Garage Attached, Heated Garage
Exposure E,W
Total Parking Spaces 4
Building
Lot Description Back Lane, Standard Shaped Lot, Private
Foundation Poured Concrete
Architectural Style Modified Bi-Level
Level or Stories Bi-Level
Structure Type Stone,Vinyl Siding,Wood Frame
Others
Restrictions None Known
Tax ID 83325451
Ownership Private
Read Less Info
Want to know what your home might be worth? Contact us for a FREE valuation!

Our team is ready to help you sell your home for the highest possible price ASAP

"My job is to find and attract mastery-based agents to the office, protect the culture, and make sure everyone is happy! "







