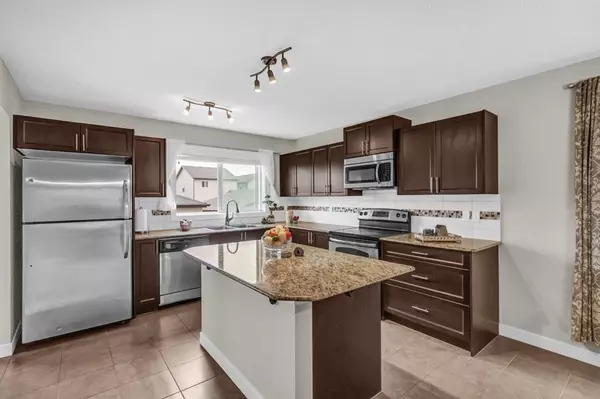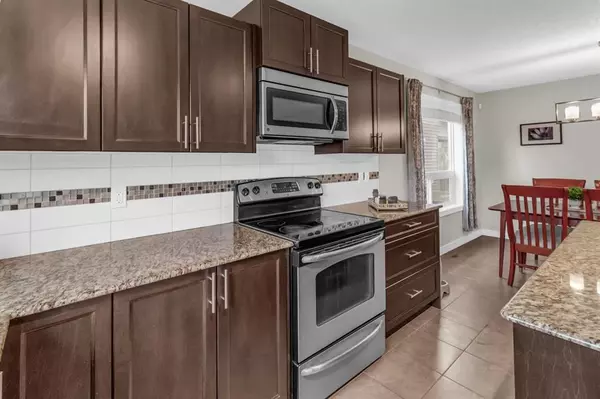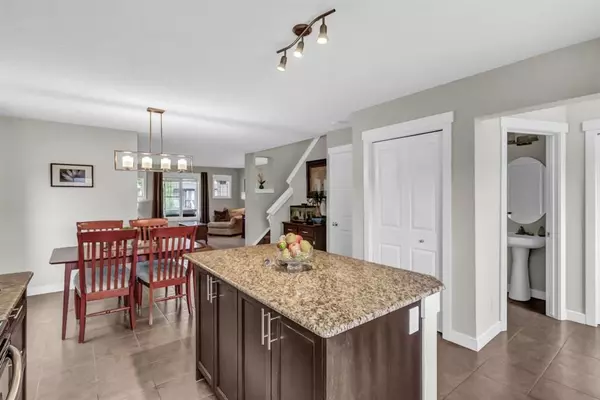$560,000
$559,900
For more information regarding the value of a property, please contact us for a free consultation.
4 Beds
4 Baths
1,359 SqFt
SOLD DATE : 09/10/2023
Key Details
Sold Price $560,000
Property Type Single Family Home
Sub Type Semi Detached (Half Duplex)
Listing Status Sold
Purchase Type For Sale
Square Footage 1,359 sqft
Price per Sqft $412
Subdivision Skyview Ranch
MLS® Listing ID A2078000
Sold Date 09/10/23
Style 2 Storey,Side by Side
Bedrooms 4
Full Baths 3
Half Baths 1
HOA Fees $6/ann
HOA Y/N 1
Originating Board Calgary
Year Built 2011
Annual Tax Amount $3,101
Tax Year 2023
Lot Size 2,798 Sqft
Acres 0.06
Property Description
Introducing 54 Skyview Point Green; a 1,359 sqft., 4 bedroom semi-detached home, with a professionally finished basement and a double detached garage, in the desired NE community of Skyview Ranch. An inviting, spacious porch welcomes you into this meticulously kept home. Upon entry, you will notice the plethora of upgrades that this home offers. From the well-lit layout, stainless steel appliances, beautiful granite countertops, large island, eye-catching backsplash, and tasteful colour schemes, this home truly has it all! Upstairs, the spacious primary bedroom offers a luxurious 4 piece ensuite, with the same exquisite granite countertops as the kitchen. The upper floor also features a conveniently accessible laundry area, an additional 4 piece bathroom, and all three second-floor bedrooms have their own walk-in closets. The high-end basement development, with luxury vinyl plank flooring, is beautiful! The basement offers the future home owner a wonderful place for entertaining as it features a stunning built-in bar area with a sink, plenty of cabinets and counter space. The LED-lit basement, with a spacious bedroom, serves as an extra living area with thoughtfully placed rough-ins for a potential future suite, subject to municipal approval. The basement development also boasts of an insulated ceiling for noise reduction, and a tastefully raised subfloor to aid in energy savings and comfort. Relax in the backyard's patio space and enjoy the double garage with 220v power. The location of this home is ideal for so many, with being on a quiet, friendly street close to playgrounds and parks, and offering great access to Deerfoot Trail, Stoney Trail, LRT stations, schools, bus stops, local shopping amenities, and Calgary's International Airport! This home checks all of the boxes!
Location
Province AB
County Calgary
Area Cal Zone Ne
Zoning R-2
Direction W
Rooms
Basement Finished, Full
Interior
Interior Features Granite Counters, Kitchen Island, No Smoking Home, Pantry, Recessed Lighting, See Remarks, Vinyl Windows
Heating Forced Air, Natural Gas
Cooling None
Flooring Carpet, Tile, Vinyl Plank
Appliance Dishwasher, Dryer, Electric Stove, Garage Control(s), Microwave Hood Fan, Refrigerator, Washer, Window Coverings
Laundry Laundry Room, Upper Level
Exterior
Garage 220 Volt Wiring, Double Garage Detached
Garage Spaces 2.0
Garage Description 220 Volt Wiring, Double Garage Detached
Fence Fenced
Community Features Other, Park, Playground, Schools Nearby, Shopping Nearby, Sidewalks, Street Lights
Amenities Available Other
Roof Type Asphalt Shingle
Porch Front Porch, Other, Patio, Porch, See Remarks
Lot Frontage 25.1
Parking Type 220 Volt Wiring, Double Garage Detached
Exposure W
Total Parking Spaces 2
Building
Lot Description Back Lane, Back Yard, Front Yard, Lawn, Landscaped, Other, Rectangular Lot, See Remarks
Foundation Poured Concrete
Architectural Style 2 Storey, Side by Side
Level or Stories Two
Structure Type Vinyl Siding
Others
Restrictions None Known
Tax ID 83162331
Ownership Private
Read Less Info
Want to know what your home might be worth? Contact us for a FREE valuation!

Our team is ready to help you sell your home for the highest possible price ASAP

"My job is to find and attract mastery-based agents to the office, protect the culture, and make sure everyone is happy! "







