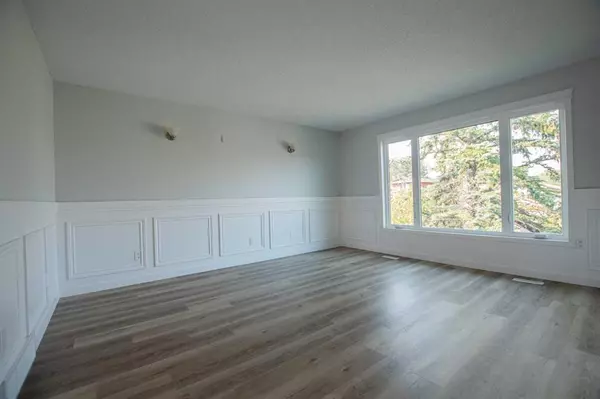$362,000
$369,900
2.1%For more information regarding the value of a property, please contact us for a free consultation.
5 Beds
3 Baths
1,252 SqFt
SOLD DATE : 09/11/2023
Key Details
Sold Price $362,000
Property Type Single Family Home
Sub Type Detached
Listing Status Sold
Purchase Type For Sale
Square Footage 1,252 sqft
Price per Sqft $289
Subdivision Mission Heights
MLS® Listing ID A2072260
Sold Date 09/11/23
Style Bi-Level
Bedrooms 5
Full Baths 3
Originating Board Grande Prairie
Year Built 1983
Annual Tax Amount $4,110
Tax Year 2023
Lot Size 6,253 Sqft
Acres 0.14
Property Description
Located in the Mission Heights neighbourhood is this fantastic upgraded family home. Located close to schools, paved walking trails and parks. Newer shingles, triple pane windows, garage door, siding, furnace, hot water tank, vinyl plank flooring and paint complete the bigger things. This open concept bi-level features 5 bedrooms and 3 bathrooms. The main level consists of your primary bedroom with ensuite and walk in closet. The second and third bedrooms are decent sized with one of the bedrooms having hookups for laundry and there is a full bathroom. The spacious kitchen has a large pantry and is next to the large dinning area. Just off the dinning area is access to the covered deck overlooking the good size yard that's next to an easement. Rounding out the main level is the large living room with massive windows for the natural light. Heading downstairs you are greeted by a huge living space with a gas fireplace, 2 more good size bedrooms, full bathroom, laundry room and access to the garage. The oversized garage has access to the front walkway as well as the the backyard and includes hot/cold taps. This home wont last long with all the updates and being in a highly sought after location!
Location
Province AB
County Grande Prairie
Zoning RG
Direction SW
Rooms
Basement Finished, Walk-Out To Grade
Interior
Interior Features Pantry
Heating Forced Air
Cooling None
Flooring Ceramic Tile, Vinyl Plank
Fireplaces Number 1
Fireplaces Type Gas Log
Appliance Dishwasher, Dryer, Garage Control(s), Refrigerator, Stove(s), Washer
Laundry In Basement, Main Level
Exterior
Garage Double Garage Attached
Garage Spaces 2.0
Garage Description Double Garage Attached
Fence Fenced
Community Features Sidewalks, Street Lights
Roof Type Asphalt Shingle
Porch Deck
Lot Frontage 60.7
Parking Type Double Garage Attached
Total Parking Spaces 4
Building
Lot Description Landscaped
Foundation Poured Concrete
Architectural Style Bi-Level
Level or Stories Bi-Level
Structure Type Brick,Vinyl Siding
Others
Restrictions None Known
Tax ID 83534289
Ownership Private
Read Less Info
Want to know what your home might be worth? Contact us for a FREE valuation!

Our team is ready to help you sell your home for the highest possible price ASAP

"My job is to find and attract mastery-based agents to the office, protect the culture, and make sure everyone is happy! "







