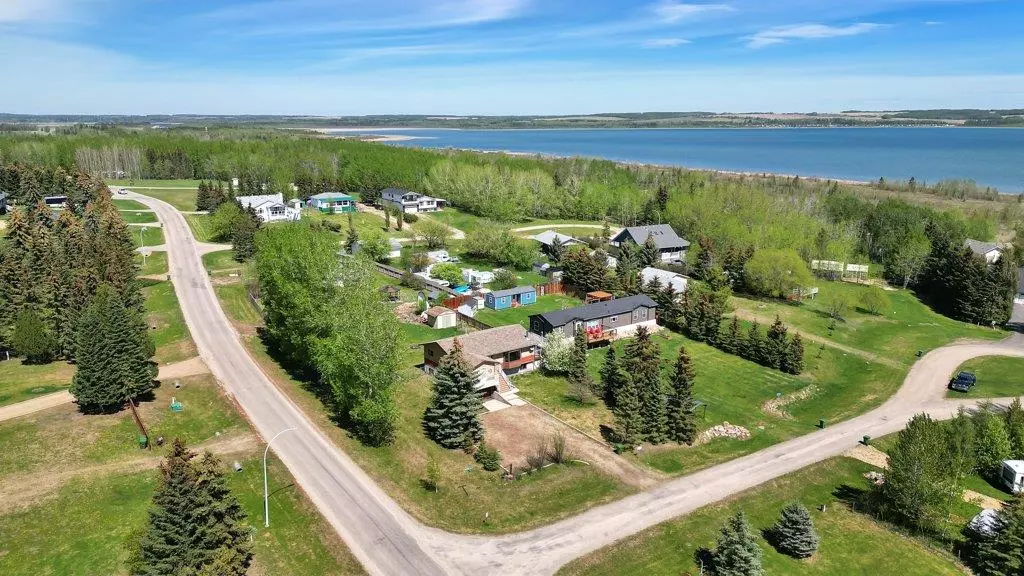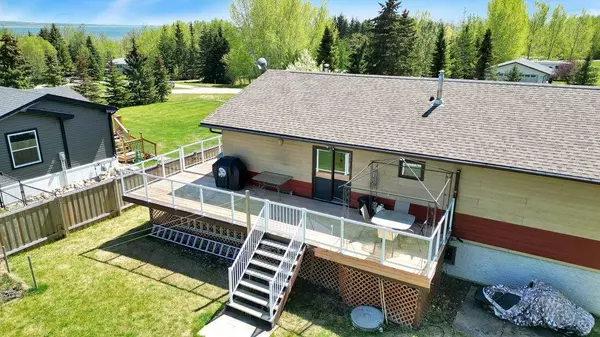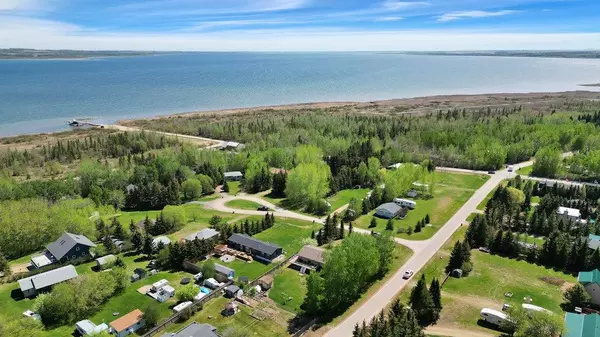$300,000
$354,900
15.5%For more information regarding the value of a property, please contact us for a free consultation.
5 Beds
3 Baths
1,446 SqFt
SOLD DATE : 09/11/2023
Key Details
Sold Price $300,000
Property Type Single Family Home
Sub Type Detached
Listing Status Sold
Purchase Type For Sale
Square Footage 1,446 sqft
Price per Sqft $207
Subdivision Sunnyside
MLS® Listing ID A2049598
Sold Date 09/11/23
Style Bungalow
Bedrooms 5
Full Baths 2
Half Baths 1
Originating Board Central Alberta
Year Built 1989
Annual Tax Amount $1,448
Tax Year 2023
Lot Size 0.439 Acres
Acres 0.44
Property Description
When square footage matters. Check out this spacious 5 bedroom and 3 bath, FOUR season walkout bungalow home. Located on the NW end of Gull Lake, AB in Sunnyside. Offering over 2600 sqft of living space there's plenty of room for the family & friends. Numerous windows for natural light. Large bedrooms, a massive primary bedroom that has a jetted tub with an attached Den. Open concept kitchen, living room and dining room area. 5pce main bathroom with a custom fitted easy access tub/shower combo. Main floor laundry. This home also features zoned in-floor heating on the main level and in the basement. 3 more large bedrooms, family room, rec room and a 4pce bathroom on the lower level. Separate basement entry plus basement access through the attached Golf cart garage. Near a half acre lot with a fenced backyard and a large back deck. Some upgrades include newer appliances, updated shingles, newer HE boiler, siding, deck railing and most of the back deck boards. Just a short walk to the lake and beach area. Sunnyside has a 9 hole Golf course and there's a convenience store / marina with a boat launch just a few minutes away in the neighboring Summer Village of Parkland Beach. Enjoy the Four seasons at the lake making memories with your favorite people.
Location
Province AB
County Ponoka County
Zoning LR
Direction S
Rooms
Basement Finished, Walk-Out To Grade
Interior
Interior Features Ceiling Fan(s), Jetted Tub, Vaulted Ceiling(s)
Heating In Floor, Hot Water, Natural Gas
Cooling None
Flooring Carpet, Laminate, Tile
Fireplaces Number 1
Fireplaces Type Free Standing, Living Room, Wood Burning
Appliance Dishwasher, Dryer, Electric Stove, Microwave, Refrigerator, Washer, Window Coverings
Laundry Main Level
Exterior
Garage Driveway, Front Drive, Golf Cart Garage, RV Access/Parking, Side By Side
Garage Description Driveway, Front Drive, Golf Cart Garage, RV Access/Parking, Side By Side
Fence Fenced
Community Features Fishing, Golf, Lake, Walking/Bike Paths
Utilities Available Electricity Connected, Natural Gas Connected
Roof Type Asphalt Shingle
Porch Deck
Lot Frontage 81.0
Parking Type Driveway, Front Drive, Golf Cart Garage, RV Access/Parking, Side By Side
Total Parking Spaces 4
Building
Lot Description Back Yard, Corner Lot, Cul-De-Sac, Few Trees, Gazebo, Front Yard, Landscaped
Building Description Wood Frame, Shed, Gazebo
Foundation Wood
Sewer Septic Tank
Water Well
Architectural Style Bungalow
Level or Stories One
Structure Type Wood Frame
Others
Restrictions None Known
Tax ID 57489835
Ownership Private,Probate
Read Less Info
Want to know what your home might be worth? Contact us for a FREE valuation!

Our team is ready to help you sell your home for the highest possible price ASAP

"My job is to find and attract mastery-based agents to the office, protect the culture, and make sure everyone is happy! "







