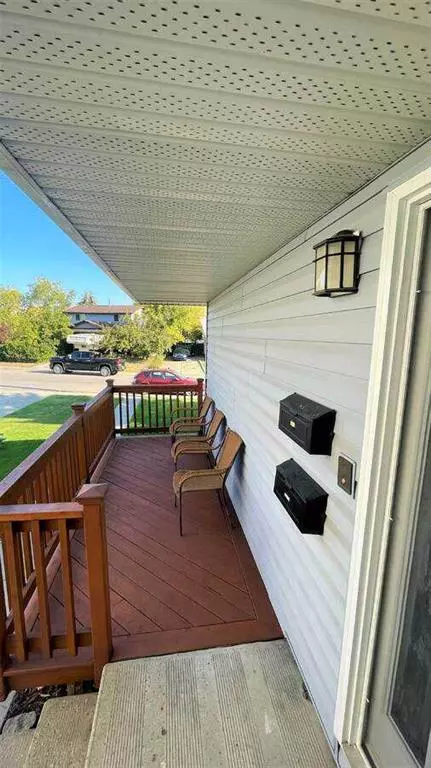$715,000
$700,000
2.1%For more information regarding the value of a property, please contact us for a free consultation.
6 Beds
3 Baths
1,352 SqFt
SOLD DATE : 09/11/2023
Key Details
Sold Price $715,000
Property Type Single Family Home
Sub Type Detached
Listing Status Sold
Purchase Type For Sale
Square Footage 1,352 sqft
Price per Sqft $528
Subdivision Ranchlands
MLS® Listing ID A2077999
Sold Date 09/11/23
Style Bungalow
Bedrooms 6
Full Baths 3
Originating Board Central Alberta
Year Built 1978
Annual Tax Amount $3,338
Tax Year 2023
Lot Size 5,382 Sqft
Acres 0.12
Property Description
For additional information, please click on Brochure button below.
Investor Alert! This large bungalow hosts 3-bedrooms on main and a 3-bedroom registered suite. A great mortgage helper! Loaded with upgrades and conveniently located next to the Crowfoot library, Crowfoot Center, the YMCA, and within walking distance to the LRT. Steps from anything you may need. Upstairs includes spacious Open Kitchen with island, double sided stone fireplace, Hardwood Flooring throughout and heated tile flooring. Main floor 3 large bedrooms, master 4 piece ensuite, and another 3 piece bathroom. This spacious unit can comfortably meet the needs of all. The main bathroom comes with a large soaker tub, heated tile flooring and tiled backsplash. Master ensuite comes with tiled flooring and an uniquely handcrafted stone shower. The 3-bedroom Legal Suite has a separate entrance, large kitchen with backsplash, 3 piece bathroom, insulated sub-floor, and laminate & vinyl plank flooring create a modern and comfortable retreat. Large windows allow for lots of light, even in the winter. The yard is beautifully landscaped and low maintenance. Highlights are the cedar fence, beautifully landscaped path and large deciduous and conifer trees. An oversized double garage adds storage and convenience. This gem comes with added R50 insulation in the attic, a high efficiency furnace, all new vinyl windows, a stackable washer/dryer, sound barrier between floors, and new hot water tank. This is truly a property you don’t want to miss!
Location
Province AB
County Calgary
Area Cal Zone Nw
Zoning R-C1
Direction N
Rooms
Basement Finished, Full, Suite
Interior
Interior Features Bathroom Rough-in, Kitchen Island, Open Floorplan, Separate Entrance, Soaking Tub, Vinyl Windows
Heating In Floor, Fireplace(s), Forced Air, Natural Gas
Cooling None
Flooring Ceramic Tile, Hardwood, Laminate
Fireplaces Number 1
Fireplaces Type Wood Burning
Appliance Dishwasher, Electric Range, ENERGY STAR Qualified Dryer, ENERGY STAR Qualified Washer, Humidifier, Microwave Hood Fan, Oven, Refrigerator, Washer/Dryer Stacked
Laundry In Basement
Exterior
Garage Double Garage Detached
Garage Spaces 2.0
Garage Description Double Garage Detached
Fence Fenced
Community Features Park, Playground, Schools Nearby, Shopping Nearby, Sidewalks, Street Lights
Roof Type Asphalt Shingle
Porch Front Porch
Lot Frontage 40.8
Parking Type Double Garage Detached
Total Parking Spaces 2
Building
Lot Description Front Yard, Lawn, Low Maintenance Landscape, Irregular Lot, Landscaped, Many Trees
Foundation Poured Concrete
Architectural Style Bungalow
Level or Stories One
Structure Type Vinyl Siding,Wood Frame
Others
Restrictions Utility Right Of Way
Tax ID 82715307
Ownership Private
Read Less Info
Want to know what your home might be worth? Contact us for a FREE valuation!

Our team is ready to help you sell your home for the highest possible price ASAP

"My job is to find and attract mastery-based agents to the office, protect the culture, and make sure everyone is happy! "







