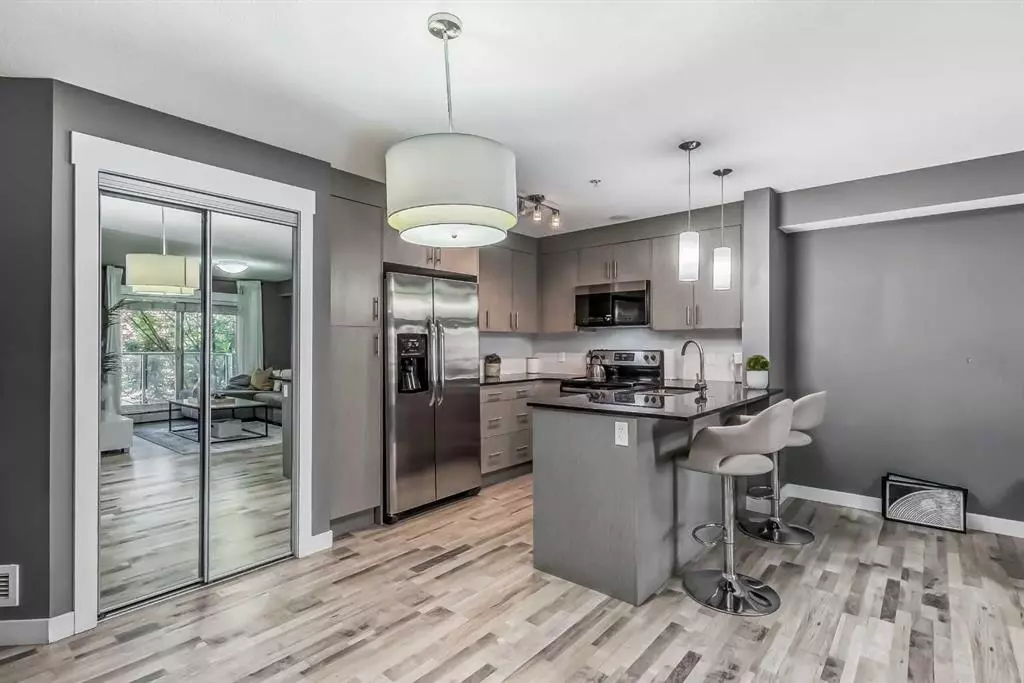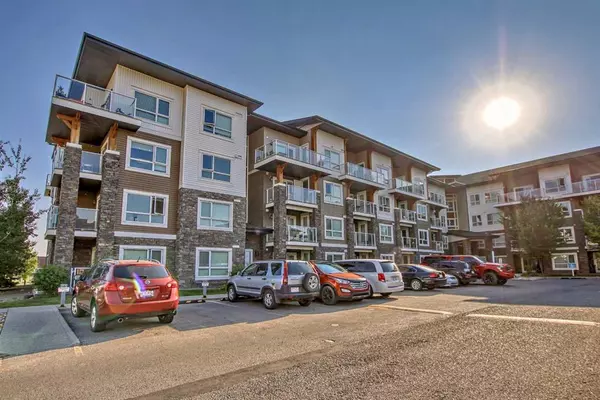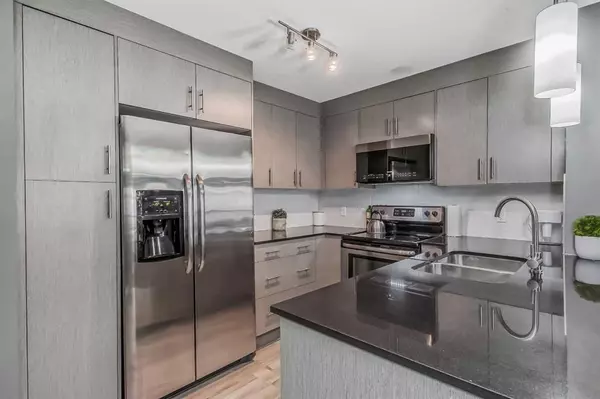$299,900
$299,900
For more information regarding the value of a property, please contact us for a free consultation.
2 Beds
2 Baths
812 SqFt
SOLD DATE : 09/12/2023
Key Details
Sold Price $299,900
Property Type Condo
Sub Type Apartment
Listing Status Sold
Purchase Type For Sale
Square Footage 812 sqft
Price per Sqft $369
Subdivision Skyview Ranch
MLS® Listing ID A2077232
Sold Date 09/12/23
Style Apartment
Bedrooms 2
Full Baths 2
Condo Fees $446/mo
Originating Board Calgary
Year Built 2015
Annual Tax Amount $1,140
Tax Year 2023
Property Description
This is the apartment you’ve been waiting for. Featuring 2 bedrooms, 2 bathrooms, with secure heated underground parkade, in-unit laundry and a spacious balcony and remarkably low condo fees in Skyview's incredibly convenient community. This freshly listed unit is impeccably maintained and has new laminate floors, quartz countertops and stainless steel appliances. The kitchen features an inviting eat-up peninsula, and elegant silver/grey cabinets and white backsplash, contrasting beautifully with black quartz countertops. The primary bedroom graciously accommodates 2 "his and her" closets, connecting to the 4-piece ensuite. Further enhancing its allure, the unit includes in-suite washer and dryer, a titled underground parking space, and a STORAGE CAGE within the HEATED PARKADE.
Explore the charm of the burgeoning hidden gem that is Skyview Ranch! Experience an array of notable neighbourhood features: Swift access to major Calgary highways—just 5 minutes to Deerfoot Trail, with Métis Trail around the corner and dual access points to Stoney Trail. A 10-minute drive leads to Cross Iron Mills and Costco, while the airport is conveniently 15 minutes away. Schools, playgrounds and shopping are all nearby. Skyview Ranch thrives as an exemplar of inclusivity and diversity, fostering a friendly atmosphere. Excitingly, a future LRT Station site is reserved at 60th & Country Hills. This desirable community has it all!
Location
Province AB
County Calgary
Area Cal Zone Ne
Zoning M-2
Direction E
Interior
Interior Features Breakfast Bar, Built-in Features, Elevator, No Animal Home, No Smoking Home, Open Floorplan
Heating Baseboard
Cooling None
Flooring Carpet, Laminate, Tile
Appliance Dishwasher, Electric Stove, Garage Control(s), Microwave, Refrigerator, Washer/Dryer, Window Coverings
Laundry In Unit
Exterior
Garage Enclosed, Garage Door Opener, Guest, Parkade, Stall, Titled, Underground
Garage Description Enclosed, Garage Door Opener, Guest, Parkade, Stall, Titled, Underground
Community Features Other, Park, Playground, Schools Nearby, Shopping Nearby, Sidewalks, Street Lights
Amenities Available Elevator(s), Other, Park, Storage, Visitor Parking
Porch Balcony(s)
Parking Type Enclosed, Garage Door Opener, Guest, Parkade, Stall, Titled, Underground
Exposure E
Total Parking Spaces 1
Building
Story 4
Architectural Style Apartment
Level or Stories Single Level Unit
Structure Type Vinyl Siding,Wood Frame
Others
HOA Fee Include Amenities of HOA/Condo,Common Area Maintenance,Heat,Insurance,Maintenance Grounds,Professional Management,Reserve Fund Contributions,Snow Removal,Water
Restrictions Call Lister
Ownership Private
Pets Description Call
Read Less Info
Want to know what your home might be worth? Contact us for a FREE valuation!

Our team is ready to help you sell your home for the highest possible price ASAP

"My job is to find and attract mastery-based agents to the office, protect the culture, and make sure everyone is happy! "







