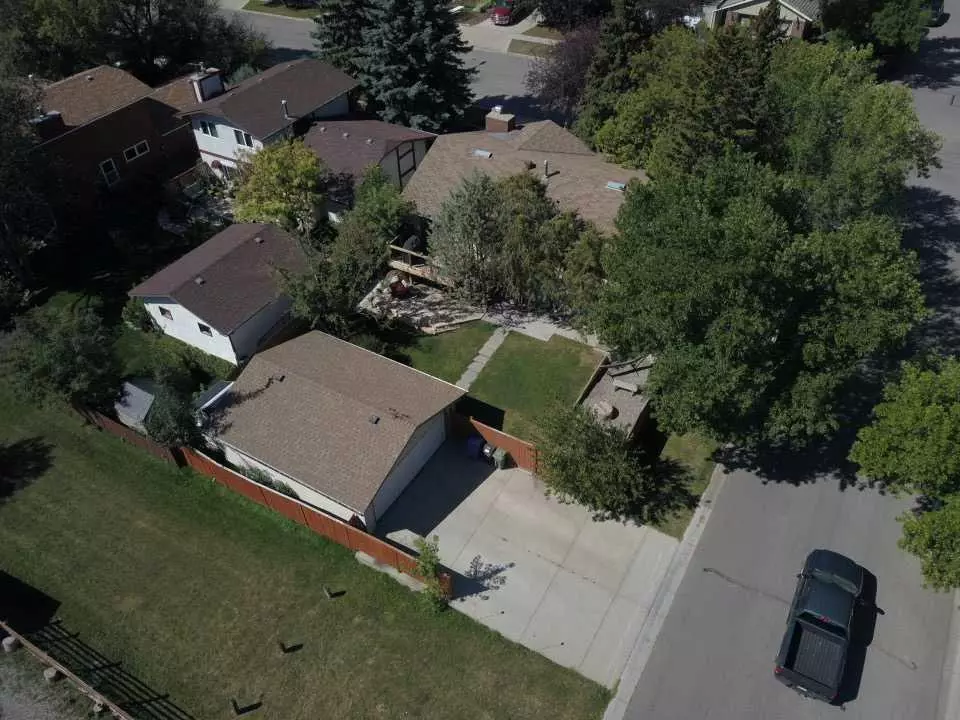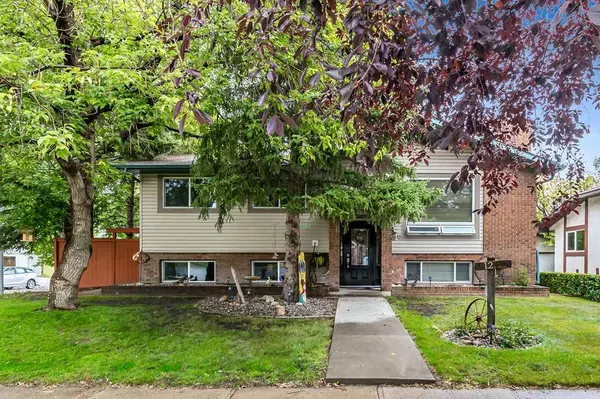$580,000
$599,000
3.2%For more information regarding the value of a property, please contact us for a free consultation.
6 Beds
3 Baths
1,230 SqFt
SOLD DATE : 09/12/2023
Key Details
Sold Price $580,000
Property Type Single Family Home
Sub Type Detached
Listing Status Sold
Purchase Type For Sale
Square Footage 1,230 sqft
Price per Sqft $471
Subdivision Suntree Heights
MLS® Listing ID A2074320
Sold Date 09/12/23
Style Bi-Level
Bedrooms 6
Full Baths 2
Half Baths 1
Originating Board Calgary
Year Built 1977
Annual Tax Amount $3,501
Tax Year 2023
Lot Size 6,566 Sqft
Acres 0.15
Property Description
Welcome to your new home! Located on a spacious corner lot, nestled close to schools, recreation and shopping, this roomy 6 bedroom, 2.5 bath must be seen! Enter the front door to this bright bilevel and step up to beautiful hardwood floors in the main level living room. The stone faced, gas fireplace offers a cozy space to curl up with a good book or enjoy a slow morning with family. The open area to dining and kitchen allows you to easily entertain and stay connected while preparing home cooked meals. Step out from the dining area on to the upper deck to enjoy a morning coffee or fire up your grill. The main level also hosts the master bedroom with attached half bath. Large windows welcome in the morning sun as you wake up. Two additional, generous bedrooms complete the upper floor. Head downstairs to find another 3 bedrooms for additional family members, host guests, home business space or income space. A large family room can be used as a great entertainment or fitness space with tons of natural light. The newly renovated lower level bathroom has a deep soaker tub to relax away the day. Outside you will find beautiful mature trees, garden spaces and a lower deck to enjoy the sunshine or entertain. A large driveway and opening fence allow for ample parking for multiple vehicles - even possibility for in-yard RV parking! The oversize double heated garage equipped for welding is perfect for the home owner looking for DIY space. Don’t let this gem slip through your fingers!
Location
Province AB
County Foothills County
Zoning TN
Direction W
Rooms
Basement Finished, Full
Interior
Interior Features Ceiling Fan(s), Central Vacuum
Heating Forced Air
Cooling Other
Flooring Carpet, Hardwood, Other
Fireplaces Number 1
Fireplaces Type Gas, Living Room
Appliance Dishwasher, Electric Stove, Range Hood, Refrigerator, Washer/Dryer
Laundry In Basement
Exterior
Garage Double Garage Detached, RV Access/Parking
Garage Spaces 2.0
Garage Description Double Garage Detached, RV Access/Parking
Fence Fenced
Community Features Playground, Schools Nearby, Shopping Nearby, Sidewalks, Tennis Court(s)
Roof Type Asphalt Shingle
Porch Deck
Lot Frontage 44.98
Parking Type Double Garage Detached, RV Access/Parking
Total Parking Spaces 4
Building
Lot Description Corner Lot, Lawn, Landscaped
Foundation Poured Concrete
Architectural Style Bi-Level
Level or Stories Bi-Level
Structure Type Vinyl Siding
Others
Restrictions Utility Right Of Way
Tax ID 84559461
Ownership Private
Read Less Info
Want to know what your home might be worth? Contact us for a FREE valuation!

Our team is ready to help you sell your home for the highest possible price ASAP

"My job is to find and attract mastery-based agents to the office, protect the culture, and make sure everyone is happy! "







