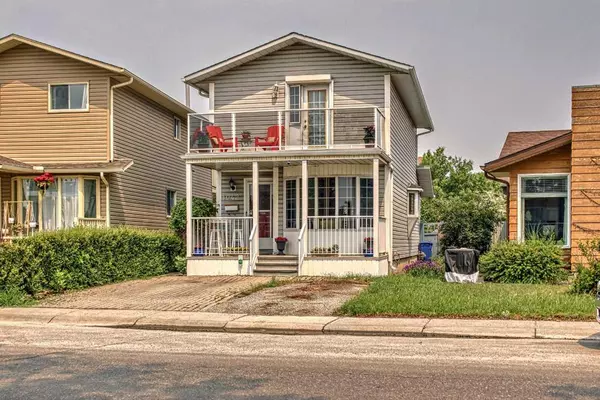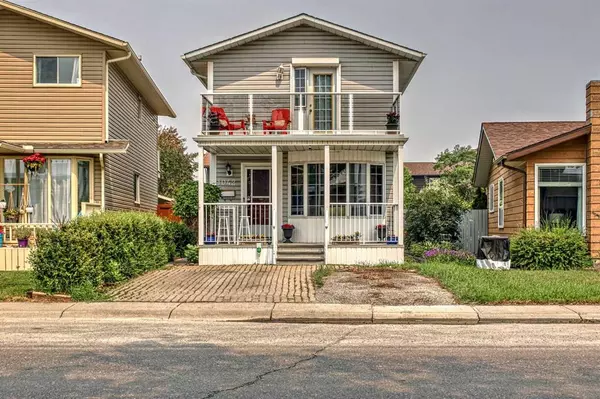$503,000
$510,000
1.4%For more information regarding the value of a property, please contact us for a free consultation.
4 Beds
4 Baths
1,304 SqFt
SOLD DATE : 09/12/2023
Key Details
Sold Price $503,000
Property Type Single Family Home
Sub Type Detached
Listing Status Sold
Purchase Type For Sale
Square Footage 1,304 sqft
Price per Sqft $385
Subdivision Mayland Heights
MLS® Listing ID A2069788
Sold Date 09/12/23
Style 2 Storey
Bedrooms 4
Full Baths 2
Half Baths 2
Originating Board Calgary
Year Built 1981
Annual Tax Amount $2,720
Tax Year 2023
Lot Size 2,809 Sqft
Acres 0.06
Property Description
BACK ON THE MARKET DUE TO BUYERS FINANCING BUT PENDING AGAIN TILL 09/11/23. NOW this is a bargain, PRICE REDUCED... Location, location, location. This inner-city home has a very easy access to major roadways and within minutes’ walk or drive to parks, playgrounds, shopping, restaurants, schools, the movie theater and the city center. It is remarkably well cared for; it boasts a very welcoming huge front porch that leads to the living room with enormous bay windows and beaming laminate floorings. It has a spacious recently renovated kitchen, with newer appliances as well as an ample dining area. Further in is the family/flex room, the 2 pieces lavatory, a closet with mirrors, it is overlooking the beautifully landscaped backyard with flowering plants and vegetables. The lower deck is newly installed along with the back fence. On the upper level has the massive master bedroom with 3 pieces ensuite washroom, a french door leading to the balcony with metal railings and glass panels, yours to relax and appreciate the beautiful sight of the city. On the 2nd floor still has the other 2 roomy bedrooms and the 4 pieces bathroom. On the lower level has the 4th bedroom, the other 2 pieces toilet, the flex room and another immense recreation/game room with built in cabinetry. Also, in the basement has the laundry area, a cold room and the utility room that has a newer furnace and hot water tank. Enjoy the view of the city horizon and as far as your eyes can see from the upper balcony. Look no further; come home to your new home sweet home!
Location
Province AB
County Calgary
Area Cal Zone Ne
Zoning R-C2
Direction SW
Rooms
Basement Finished, Full
Interior
Interior Features No Animal Home, No Smoking Home
Heating Forced Air, Natural Gas
Cooling Other
Flooring Carpet, Cork, Laminate, Tile
Fireplaces Number 1
Fireplaces Type Brick Facing, Family Room, Mantle, Wood Burning
Appliance Dishwasher, Electric Stove, Microwave, Range Hood, Refrigerator, Washer/Dryer
Laundry In Basement
Exterior
Garage Off Street, Parking Pad
Garage Description Off Street, Parking Pad
Fence Fenced
Community Features Park, Playground, Schools Nearby, Shopping Nearby, Sidewalks, Street Lights
Roof Type Asphalt Shingle
Porch Balcony(s), Deck, Front Porch
Lot Frontage 23.95
Parking Type Off Street, Parking Pad
Total Parking Spaces 4
Building
Lot Description Back Lane, Back Yard, Front Yard, Lawn, Garden, Low Maintenance Landscape, Landscaped, Street Lighting, Rectangular Lot, Views
Foundation Poured Concrete
Architectural Style 2 Storey
Level or Stories Two
Structure Type Concrete,Vinyl Siding,Wood Frame
Others
Restrictions None Known
Tax ID 82886476
Ownership Private
Read Less Info
Want to know what your home might be worth? Contact us for a FREE valuation!

Our team is ready to help you sell your home for the highest possible price ASAP

"My job is to find and attract mastery-based agents to the office, protect the culture, and make sure everyone is happy! "







