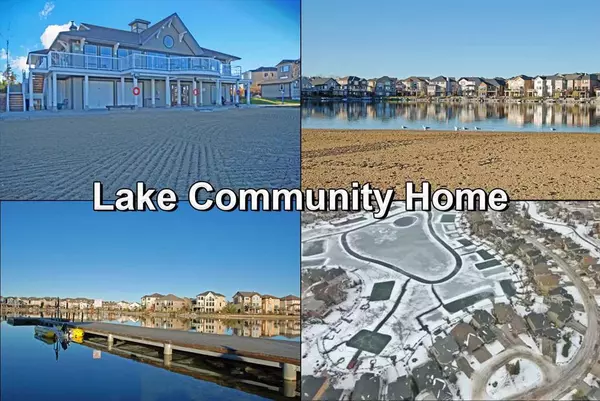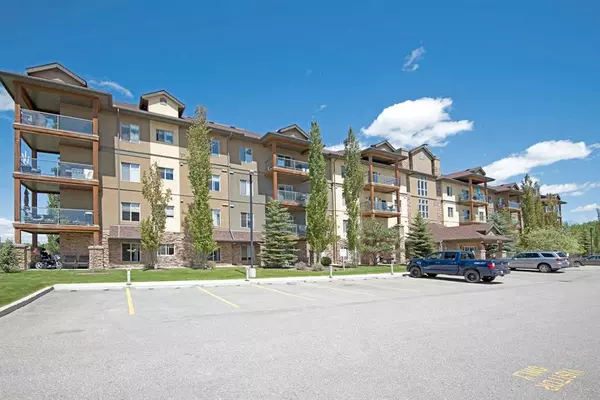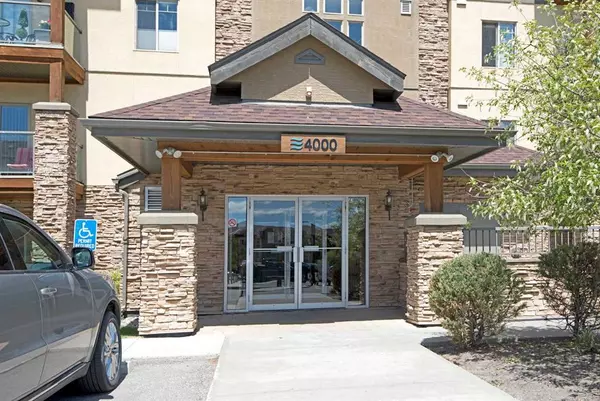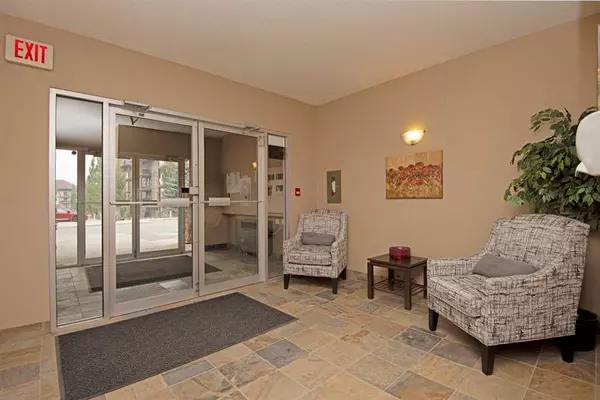$268,000
$269,900
0.7%For more information regarding the value of a property, please contact us for a free consultation.
2 Beds
2 Baths
854 SqFt
SOLD DATE : 09/12/2023
Key Details
Sold Price $268,000
Property Type Condo
Sub Type Apartment
Listing Status Sold
Purchase Type For Sale
Square Footage 854 sqft
Price per Sqft $313
Subdivision Crystal Shores
MLS® Listing ID A2078526
Sold Date 09/12/23
Style Low-Rise(1-4)
Bedrooms 2
Full Baths 2
Condo Fees $473/mo
HOA Fees $21/ann
HOA Y/N 1
Originating Board Calgary
Year Built 2005
Annual Tax Amount $1,585
Tax Year 2023
Property Description
COME VIEW THE 3D TOUR of this immaculate two bedroom, two bathroom & den apartment at MESA, a superbly well run development on the North side of Okotoks. This unit is situated on the 2nd floor of building 4000, the only building with 9 ft ceilings on all floors! The home has everything you could want including large rooms and a great kitchen with a pantry, plenty of cupboard and counter space & a sit up eating bar with spotlights above. The adjacent dining area is spacious and is open plan with the living room, that has a gas fireplace for those cool winter nights. The generously proportioned primary bedroom has a big walk through closet with sliding closet doors on either side & a 4-pc en-suite. The second bedroom is a good size & is conveniently located next to the second bathroom with its sliding glass door walk in shower. A very nice den area is situated by the entrance and benefits from built-in storage units. Also in this area is a door to the in suite laundry closet. The full size LG laundry pair stay with the home. The covered balcony has a BBQ gas line and the trees immediately beyond the balcony offer both privacy and shade. TWO TITLED PARKING SPACES, one underground (with a large storage locker) & one surface stall. Underground car wash bay. The popular MESA complex offers an EXCELLENT AMENITY BUILDING with a variety of facilities, including a gym, games tables, steam room, etc. Plenty of visitor parking. This home is located in Okotoks’ only LAKE COMMUNITY! Make it yours!
Location
Province AB
County Foothills County
Zoning NC
Direction S
Interior
Interior Features Breakfast Bar, Closet Organizers, High Ceilings, No Animal Home, No Smoking Home, Pantry, Vinyl Windows
Heating In Floor, Natural Gas
Cooling None
Flooring Carpet, Linoleum
Fireplaces Number 1
Fireplaces Type Gas
Appliance Dishwasher, Dryer, Electric Stove, Microwave Hood Fan, Refrigerator, Washer, Window Coverings
Laundry In Unit
Exterior
Garage Heated Garage, Stall, Underground
Garage Spaces 1.0
Garage Description Heated Garage, Stall, Underground
Community Features Fishing, Golf, Lake, Park, Playground, Schools Nearby, Shopping Nearby, Walking/Bike Paths
Amenities Available Car Wash, Clubhouse, Elevator(s), Fitness Center, Party Room, Picnic Area, Sauna, Secured Parking, Visitor Parking
Roof Type Asphalt Shingle
Porch Balcony(s)
Parking Type Heated Garage, Stall, Underground
Exposure S
Total Parking Spaces 2
Building
Story 4
Sewer Public Sewer
Water Public
Architectural Style Low-Rise(1-4)
Level or Stories Single Level Unit
Structure Type Stone,Stucco,Wood Frame
Others
HOA Fee Include Amenities of HOA/Condo,Common Area Maintenance,Heat,Insurance,Professional Management,Reserve Fund Contributions,Snow Removal,Trash,Water
Restrictions Restrictive Covenant-Building Design/Size
Tax ID 84561855
Ownership Private
Pets Description Restrictions
Read Less Info
Want to know what your home might be worth? Contact us for a FREE valuation!

Our team is ready to help you sell your home for the highest possible price ASAP

"My job is to find and attract mastery-based agents to the office, protect the culture, and make sure everyone is happy! "







