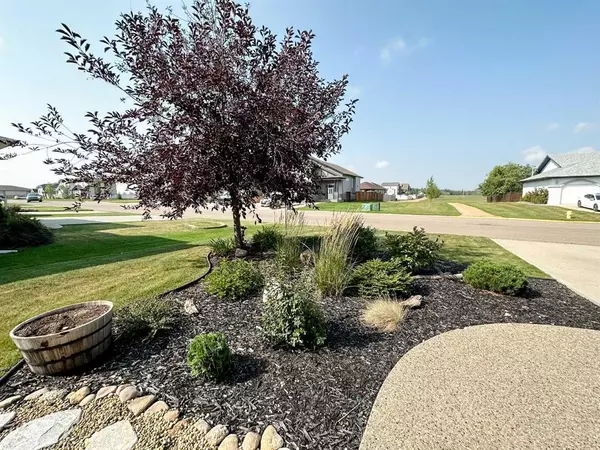$445,000
$449,000
0.9%For more information regarding the value of a property, please contact us for a free consultation.
5 Beds
3 Baths
1,436 SqFt
SOLD DATE : 09/12/2023
Key Details
Sold Price $445,000
Property Type Single Family Home
Sub Type Detached
Listing Status Sold
Purchase Type For Sale
Square Footage 1,436 sqft
Price per Sqft $309
Subdivision Meadowlands
MLS® Listing ID A2075479
Sold Date 09/12/23
Style Bungalow
Bedrooms 5
Full Baths 3
Originating Board Central Alberta
Year Built 2006
Annual Tax Amount $4,069
Tax Year 2023
Lot Size 7,750 Sqft
Acres 0.18
Property Description
What an exquisite home in Meadowlands! Double attached heated garage with in-floor heating and street access. Walk in the front door to an open concept floor plan with living room, dining room and kitchen all interconnected for enjoyable entertaining. The living room boasts a stone gas fireplace to cozy up to on those cold winter days as well as a large bay window that allows lots of natural light in. The beautiful kitchen is designed with plenty of cupboards, stainless steel appliances, a walk in pantry and a freestanding island that provides additional workspace, storage and breakfast bar. French doors off of the dining room lead to a large deck perfect for firing up the grill or relaxing after a busy day. The main floor also hosts a primary bedroom with a 3pc ensuite and 2 other spacious bedrooms as well as the convenience of main floor laundry. The beautiful hardwood floor throughout will compliment any decor and adds warmth and character to the home. Head down stairs to the basement that has in-floor heat and was recently renovated with new vinyl plank flooring and has been freshly painted. There's a large rumpus room, two additional bedrooms and a 3 piece bathroom. A bonus feature is the wet bar complete with mini fridge, microwave, cabinets and a sink. Venture outside to your fully fenced back yard that is nicely landscaped with bushes, shrubs, flowers and also has a new front sidewalk and front steps. Included is a garden shed to store all your outdoor toys and equipment in. New shingles and siding have been done in the last 3 yrs as well as: new paint throughout, new washer, dryer and dishwasher. This home is located in a prime location and is move in ready.
Location
Province AB
County Stettler No. 6, County Of
Zoning R!
Direction W
Rooms
Basement Finished, Full
Interior
Interior Features Bookcases, Natural Woodwork, No Smoking Home, Sump Pump(s)
Heating Forced Air
Cooling None
Flooring Hardwood, Linoleum
Fireplaces Number 1
Fireplaces Type Gas
Appliance Bar Fridge, Dishwasher, Electric Stove, Microwave, Refrigerator, Washer/Dryer
Laundry Main Level
Exterior
Garage Off Street
Garage Spaces 2.0
Garage Description Off Street
Fence Fenced
Community Features Sidewalks, Street Lights, Walking/Bike Paths
Roof Type Asphalt Shingle
Porch Patio
Lot Frontage 62.0
Parking Type Off Street
Total Parking Spaces 4
Building
Lot Description Back Lane, Corner Lot, Fruit Trees/Shrub(s), Lawn
Foundation Poured Concrete
Architectural Style Bungalow
Level or Stories One
Structure Type Stucco,Wood Siding
Others
Restrictions None Known
Tax ID 56616082
Ownership Private
Read Less Info
Want to know what your home might be worth? Contact us for a FREE valuation!

Our team is ready to help you sell your home for the highest possible price ASAP

"My job is to find and attract mastery-based agents to the office, protect the culture, and make sure everyone is happy! "







