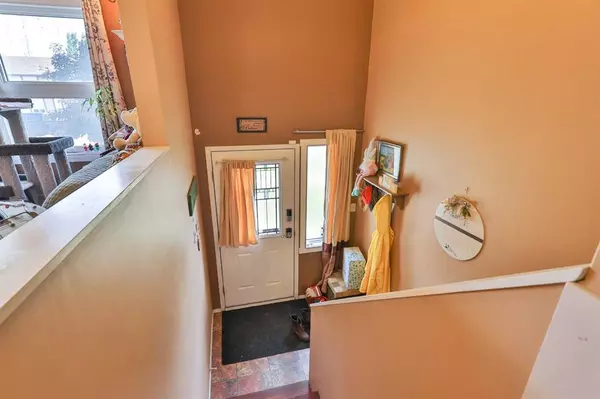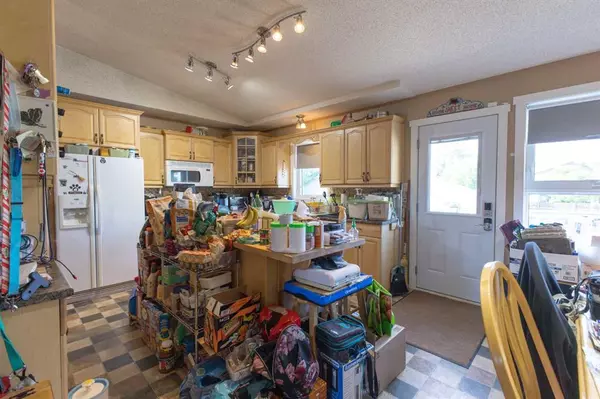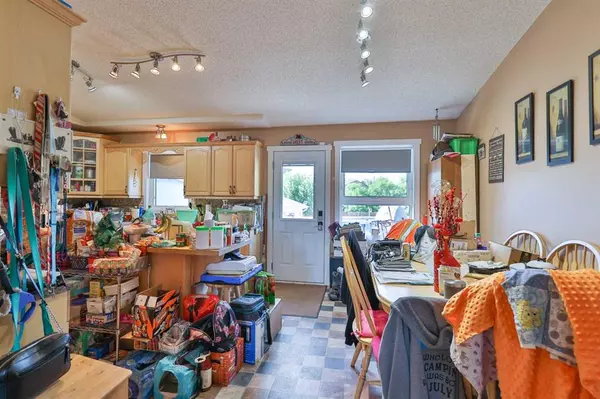$345,000
$354,900
2.8%For more information regarding the value of a property, please contact us for a free consultation.
6 Beds
3 Baths
1,260 SqFt
SOLD DATE : 09/13/2023
Key Details
Sold Price $345,000
Property Type Single Family Home
Sub Type Detached
Listing Status Sold
Purchase Type For Sale
Square Footage 1,260 sqft
Price per Sqft $273
Subdivision Uplands
MLS® Listing ID A2056259
Sold Date 09/13/23
Style Bi-Level
Bedrooms 6
Full Baths 2
Half Baths 1
Originating Board Lethbridge and District
Year Built 1990
Annual Tax Amount $3,779
Tax Year 2023
Lot Size 5,717 Sqft
Acres 0.13
Property Description
Great location! This 6 bedroom, 2.5 bath home is located in the popular area of Uplands in North Lethbridge. It is close to shopping, major through fares, parks and schools. The main floor boasts a large chefs kitchen with a massive island. The living room and dining room have plenty of space for hosting family & friends. Also on the main floor is the primary bedroom with a 2 piece en-suite, 2 additional bedrooms and a full sized bathroom. The basement is home to a large family room, 3 bedrooms, a full bathroom and laundry room. Bigger updates have been taken care of such as windows, doors, flooring, kitchen, furnace, and roof! This home also comes with the hot tub with the enclosure, perfect for warming up during our cool winter nights. In the back yard you will find an over-sized double detached garage. Beside the garage is additional gravel parking which could easily fit an RV as well. This house has the potential to be your family's next home. Come check it out!
Location
Province AB
County Lethbridge
Zoning R-L
Direction S
Rooms
Basement Finished, Full
Interior
Interior Features Kitchen Island, Vaulted Ceiling(s)
Heating Forced Air
Cooling Central Air
Flooring Carpet, Hardwood, Laminate
Fireplaces Number 1
Fireplaces Type Basement, EPA Certified Wood Stove, Family Room
Appliance Central Air Conditioner, Freezer, Garage Control(s), Microwave, Refrigerator, See Remarks, Stove(s), Washer/Dryer, Window Coverings
Laundry In Basement
Exterior
Garage Additional Parking, Alley Access, Double Garage Detached
Garage Spaces 2.0
Garage Description Additional Parking, Alley Access, Double Garage Detached
Fence Fenced
Community Features Park, Shopping Nearby, Sidewalks
Roof Type Asphalt Shingle
Porch Deck
Lot Frontage 53.0
Parking Type Additional Parking, Alley Access, Double Garage Detached
Exposure S
Total Parking Spaces 4
Building
Lot Description Back Yard, Gazebo, Front Yard, Landscaped
Foundation Poured Concrete
Architectural Style Bi-Level
Level or Stories Bi-Level
Structure Type Stone,Stucco
Others
Restrictions None Known
Tax ID 83374015
Ownership Private
Read Less Info
Want to know what your home might be worth? Contact us for a FREE valuation!

Our team is ready to help you sell your home for the highest possible price ASAP

"My job is to find and attract mastery-based agents to the office, protect the culture, and make sure everyone is happy! "







