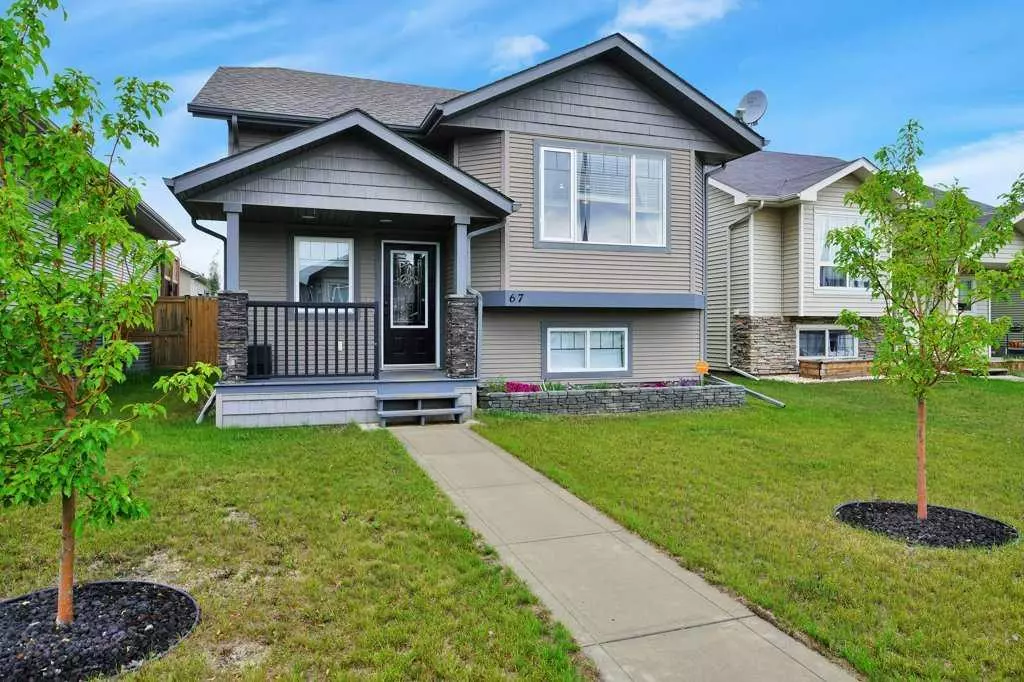$350,000
$355,000
1.4%For more information regarding the value of a property, please contact us for a free consultation.
4 Beds
3 Baths
1,089 SqFt
SOLD DATE : 09/13/2023
Key Details
Sold Price $350,000
Property Type Single Family Home
Sub Type Detached
Listing Status Sold
Purchase Type For Sale
Square Footage 1,089 sqft
Price per Sqft $321
Subdivision Panorama Estates
MLS® Listing ID A2073519
Sold Date 09/13/23
Style Bi-Level
Bedrooms 4
Full Baths 3
Originating Board Central Alberta
Year Built 2008
Annual Tax Amount $3,247
Tax Year 2023
Lot Size 4,248 Sqft
Acres 0.1
Property Description
So much to offer in this 4 bedroom bi-level, which includes a fireplace, hardwood floors, a/c, in floor heat, and a detached, insulated garage. Upon approaching this home you are welcomed onto the covered veranda, notice the ornate glass door adding a little more visual interest and allows loads of natural light to come in. Inside the home is filled with earth-tones giving way to a traditional style interior. Hardwood floors flow through the main floor and a corner fireplace is the focal point of the living room, which provides ample room for those with the large sectional suites. The kitchen is well designed with a separate dining area and access to the outside deck for BBQ'ing. Retreat to the primary bedroom, with new luxury vinyl flooring and a good size 4 pc ensuite. The 2nd bedroom located across the hall also received new luxury vinyl flooring, and the main 4pc bath completes this area. Downstairs you'll find lots of room in the recreational area and 2 more bedrooms and a convenient laundry area and another 4 pc bath. The garage is insulated and ready for you on those cold winter nights and provides additional storage for your belongings. This property is located close to playgrounds and schools and is a great place to call home.
Location
Province AB
County Lacombe County
Zoning R1
Direction E
Rooms
Basement Finished, Full
Interior
Interior Features Ceiling Fan(s), Laminate Counters
Heating Forced Air, Natural Gas
Cooling Central Air
Flooring Carpet, Hardwood, Vinyl Plank
Fireplaces Number 1
Fireplaces Type Gas, Living Room
Appliance Dishwasher, Electric Range, Microwave Hood Fan, Refrigerator, Washer/Dryer
Laundry In Basement
Exterior
Garage Double Garage Detached
Garage Spaces 2.0
Garage Description Double Garage Detached
Fence Fenced
Community Features Playground, Schools Nearby, Shopping Nearby
Roof Type Asphalt Shingle
Porch Deck
Lot Frontage 36.0
Parking Type Double Garage Detached
Total Parking Spaces 4
Building
Lot Description Back Lane, Back Yard
Foundation Poured Concrete
Architectural Style Bi-Level
Level or Stories One
Structure Type Vinyl Siding,Wood Frame
Others
Restrictions Utility Right Of Way
Tax ID 83854137
Ownership Private
Read Less Info
Want to know what your home might be worth? Contact us for a FREE valuation!

Our team is ready to help you sell your home for the highest possible price ASAP

"My job is to find and attract mastery-based agents to the office, protect the culture, and make sure everyone is happy! "







