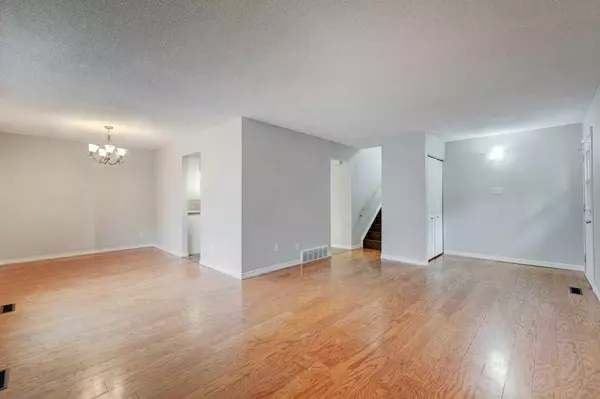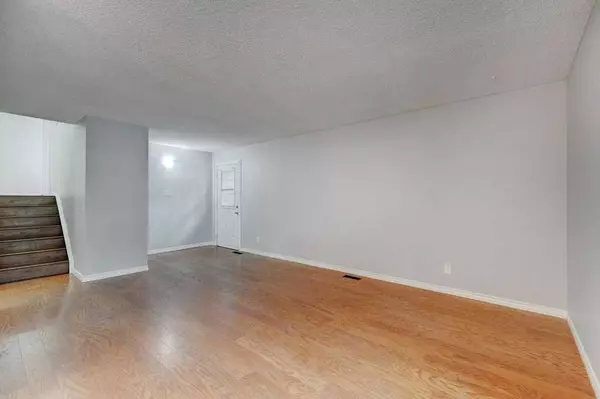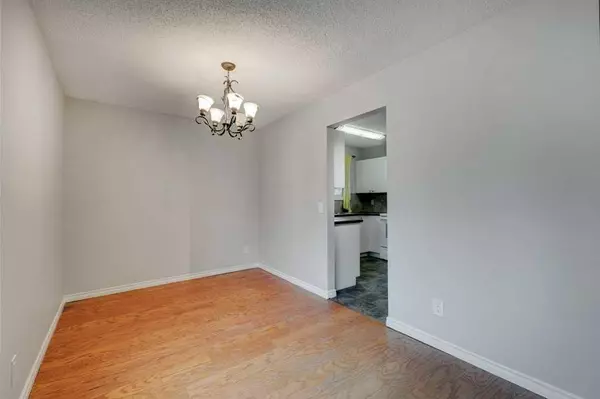$495,000
$475,000
4.2%For more information regarding the value of a property, please contact us for a free consultation.
5 Beds
2 Baths
1,087 SqFt
SOLD DATE : 09/13/2023
Key Details
Sold Price $495,000
Property Type Single Family Home
Sub Type Detached
Listing Status Sold
Purchase Type For Sale
Square Footage 1,087 sqft
Price per Sqft $455
Subdivision Deer Ridge
MLS® Listing ID A2077490
Sold Date 09/13/23
Style 4 Level Split
Bedrooms 5
Full Baths 2
Originating Board Calgary
Year Built 1979
Annual Tax Amount $2,569
Tax Year 2023
Lot Size 4,004 Sqft
Acres 0.09
Property Description
Fantastic 4 level split with 5 bedrooms and an illegal suite on the lower levels that creates a wonderful investment opportunity with 2 rental options in one! Ideally located in the highly sought after community of Deer Ridge within walking distance are schools, groceries, a variety of shops and restaurants as well as Fish Creek Park with miles of scenic pathways. A neutral colour pallet, 3 bedrooms, a large yard and easy access to schools and parks make the upper 2 levels perfect for families. The main floor is a great layout with a relaxing living room, a large dining room and a well laid out kitchen that incorporates natural light. Upstairs are enough bedrooms for the entire family, no need to share with 3 enclosed spaces for everyone to have their own privacy with easy access to 4-piece bathroom. A separate entrance makes the lower 2 levels a private escape for multi-generational living or an illegal rental suite (the windows are not egress). The first level includes a huge kitchen as well as loads of space for unwinding or entertaining in the adjacent family room. 2 bedrooms and a full bathroom are found on the basement level appealing to a wide range of tenants or more space for yourself and your guests. An oversized yard and patio entice weekend barbeques while kids and pets play amongst the new sod. Move-in ready and an outstanding location within an established community that borders Fish Creek Park – this home is a must see!
Location
Province AB
County Calgary
Area Cal Zone S
Zoning R-C1
Direction SE
Rooms
Basement Separate/Exterior Entry, Finished, Full, Suite
Interior
Interior Features Soaking Tub, Storage
Heating Forced Air, Natural Gas
Cooling None
Flooring Laminate, Tile
Appliance Dishwasher, Dryer, Electric Stove, Refrigerator, Washer
Laundry In Basement
Exterior
Garage Off Street, Parking Pad
Garage Description Off Street, Parking Pad
Fence Fenced
Community Features Park, Playground, Schools Nearby, Shopping Nearby, Walking/Bike Paths
Roof Type Asphalt Shingle
Porch Patio
Lot Frontage 43.44
Parking Type Off Street, Parking Pad
Total Parking Spaces 2
Building
Lot Description Back Yard, Landscaped
Foundation Poured Concrete
Architectural Style 4 Level Split
Level or Stories 4 Level Split
Structure Type Brick,Wood Frame,Wood Siding
Others
Restrictions Restrictive Covenant,Utility Right Of Way
Tax ID 83232141
Ownership Private
Read Less Info
Want to know what your home might be worth? Contact us for a FREE valuation!

Our team is ready to help you sell your home for the highest possible price ASAP

"My job is to find and attract mastery-based agents to the office, protect the culture, and make sure everyone is happy! "







