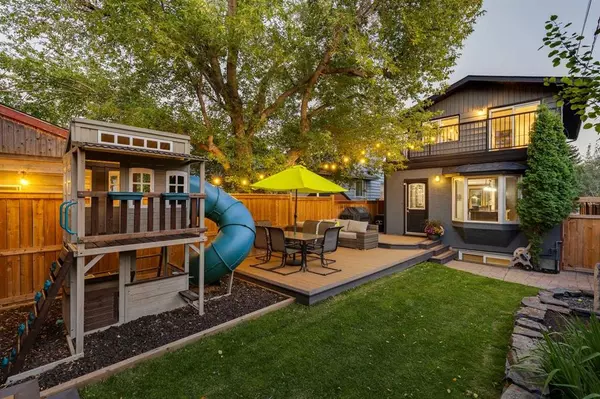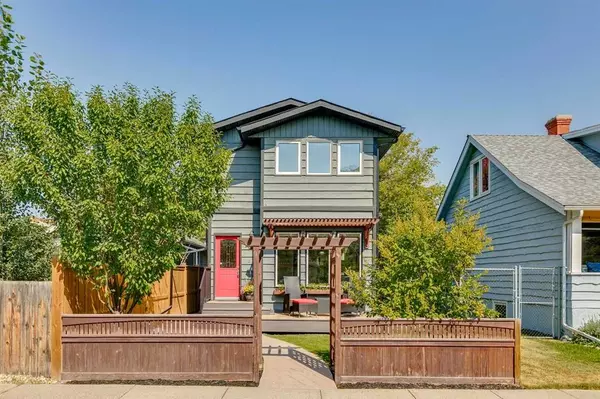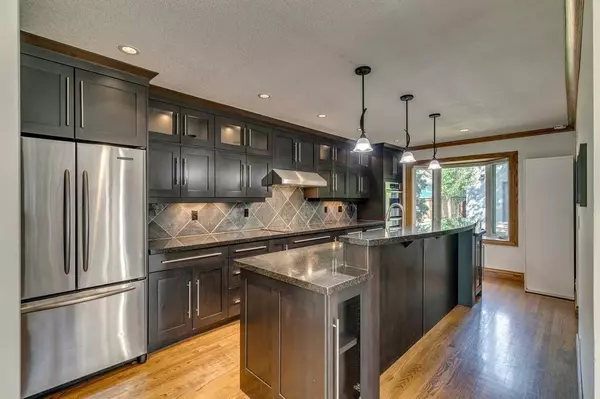$765,000
$749,900
2.0%For more information regarding the value of a property, please contact us for a free consultation.
4 Beds
3 Baths
1,253 SqFt
SOLD DATE : 09/13/2023
Key Details
Sold Price $765,000
Property Type Single Family Home
Sub Type Detached
Listing Status Sold
Purchase Type For Sale
Square Footage 1,253 sqft
Price per Sqft $610
Subdivision West Hillhurst
MLS® Listing ID A2077586
Sold Date 09/13/23
Style 2 Storey
Bedrooms 4
Full Baths 2
Half Baths 1
Originating Board Calgary
Year Built 1979
Annual Tax Amount $3,966
Tax Year 2023
Lot Size 3,250 Sqft
Acres 0.07
Property Description
Your chance to live in the SOUGHT-AFTER NEIGHBOURHOOD OF WEST HILLHURST! UPDATED 2-STOREY WITH BEAUTIFUL PRIVATE BACKYARD! AMAZING OVERSIZED DOUBLE GARAGE! Welcome to 2230 5 Avenue NW, just a 5-minute drive to downtown and walking distance to Kensington, the river, and great schools. This updated inner-city gem is packed with special features, such as a stunning kitchen, hardwood floors, knock-down ceilings, and underground sprinklers. The private front yard offers space to relax on the charming front porch (composite decking added in 2022) and is south facing. Inside, you will find an open concept living room, dining room, and kitchen. The living room and dining area are separated by a cozy 3-SIDED GAS FIREPLACE, which is especially lovely for those chilly nights. The magnificent kitchen showcases lots of counter space (granite), stainless steel appliances including double oven (dishwasher replaced in 2020), built-in wine rack, large island with breakfast bar, and pull-out drawers for pantry space. A half bathroom and beautiful laundry space with built-in shelving complete the main floor. Upstairs features hardwood floors, 3 bedrooms including one with RAISED BACK DECK ACCESS (new rail in 2022) overlooking the picturesque backyard, and a full bathroom with quartz counters, deep bathtub with shower & body jets, and tile floors. The primary bedroom features space for a king bed, a large closet with built-in shelving, black-out blinds, and room for a make-up station or desk. The FULLY DEVELOPED BASEMENT features a large rec room and a large bedroom with ensuite bathroom with shower. The incredible, FULLY FENCED backyard features a large composite deck (new 2021) to enjoy those family suppers outside, a gas BBQ hook-up, privacy from neighbours, and access to the detached double garage. The INCREDIBLE HEATED DOUBLE GARAGE is 25'1" x 21'1" and features vaulted ceilings, drywall and paint, an air filtration system, built-in cabinets and shelving including hanging hooks for storage, new garage door opener in 2022, and access to the back alley. Additional property features: air conditioning new in 2022, children's play structure in backyard, central vacuum, new hot water on demand installed in 2021, shingles replaced 2021, upgraded to Hunter Douglas blinds throughout, siding painted 3 years ago, triple pane windows on the main floor (added by previous owners), and a unique doorbell that rings for the front and back of the house with dozens of ringtones (including festive tunes!). Book your showing today before it's gone!
Location
Province AB
County Calgary
Area Cal Zone Cc
Zoning R-C2
Direction S
Rooms
Basement Finished, Full
Interior
Interior Features Breakfast Bar, Central Vacuum, Closet Organizers, Granite Counters, Kitchen Island, Open Floorplan, See Remarks, Storage
Heating Forced Air, Natural Gas
Cooling Central Air
Flooring Carpet, Hardwood, Tile
Fireplaces Number 1
Fireplaces Type Dining Room, Gas, Living Room, Three-Sided
Appliance Central Air Conditioner, Dishwasher, Double Oven, Dryer, Microwave, Refrigerator, Stove(s), Washer, Window Coverings
Laundry Main Level
Exterior
Garage Alley Access, Double Garage Detached, Garage Door Opener, Garage Faces Rear, Heated Garage, Insulated, Off Street, Oversized, Workshop in Garage
Garage Spaces 2.0
Garage Description Alley Access, Double Garage Detached, Garage Door Opener, Garage Faces Rear, Heated Garage, Insulated, Off Street, Oversized, Workshop in Garage
Fence Fenced
Community Features Park, Playground, Schools Nearby, Shopping Nearby, Sidewalks, Street Lights
Roof Type Asphalt Shingle
Porch Balcony(s), Deck, Front Porch
Lot Frontage 25.0
Parking Type Alley Access, Double Garage Detached, Garage Door Opener, Garage Faces Rear, Heated Garage, Insulated, Off Street, Oversized, Workshop in Garage
Total Parking Spaces 2
Building
Lot Description Back Lane, Back Yard, Few Trees, Front Yard, Lawn, Landscaped, Street Lighting, Underground Sprinklers, Private, Rectangular Lot
Foundation Poured Concrete
Architectural Style 2 Storey
Level or Stories Two
Structure Type Concrete,Stucco,Wood Frame,Wood Siding
Others
Restrictions Encroachment
Tax ID 82723424
Ownership Private
Read Less Info
Want to know what your home might be worth? Contact us for a FREE valuation!

Our team is ready to help you sell your home for the highest possible price ASAP

"My job is to find and attract mastery-based agents to the office, protect the culture, and make sure everyone is happy! "







