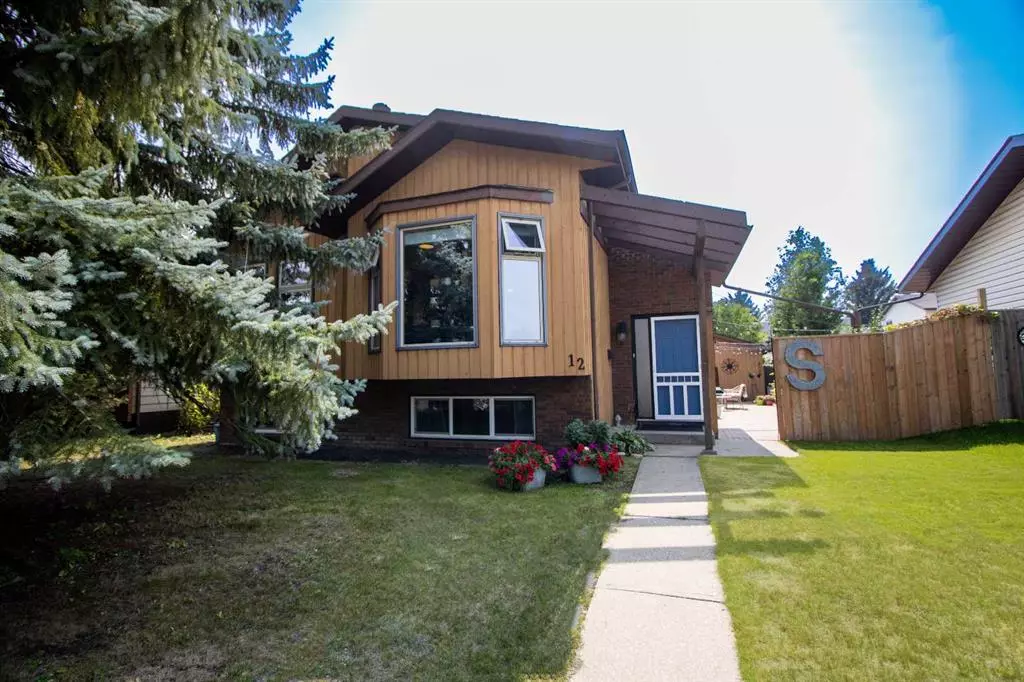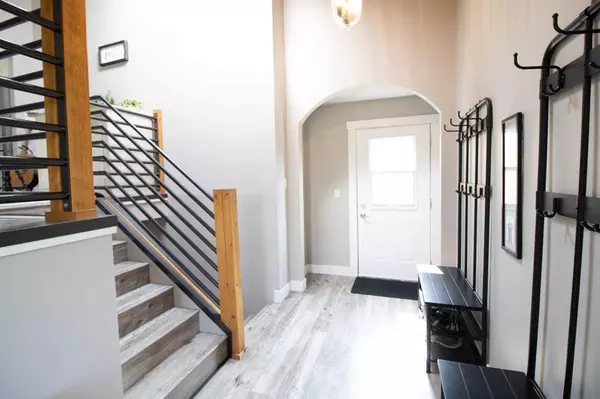$402,500
$387,900
3.8%For more information regarding the value of a property, please contact us for a free consultation.
5 Beds
3 Baths
1,239 SqFt
SOLD DATE : 09/13/2023
Key Details
Sold Price $402,500
Property Type Single Family Home
Sub Type Detached
Listing Status Sold
Purchase Type For Sale
Square Footage 1,239 sqft
Price per Sqft $324
Subdivision Clearview Meadows
MLS® Listing ID A2075293
Sold Date 09/13/23
Style Bi-Level
Bedrooms 5
Full Baths 3
Originating Board Central Alberta
Year Built 1981
Annual Tax Amount $3,015
Tax Year 2023
Lot Size 5,814 Sqft
Acres 0.13
Property Description
Well-maintained bi-level in Clearview Meadows. As you enter the home from the North, you will enjoy the large engineered hardwood entryway with black metal railing leading up to the main level. Note that a separate entrance leads out to the patio/backyard area to the South. The large open-concept main level features a big bay window allowing an abundance of light into this home, a wood-burning brick fireplace, pine wood vaulted ceiling with a skylight, and engineered hardwood flooring. The kitchen has an island, stainless steel appliances, bright white cupboards, and vinyl windows are throughout the home with the exception of the bay window and dining area window. There are 3 bedrooms on the main level (the primary bedroom features a big closet, 3 piece ensuite, walk- out deck with a new patio door installed in July 2023 ). There are two bathrooms on the main level. The bathroom flooring throughout the home is vinyl tile. The basement has a walk-up basement feature with a separate entrance, has 2 bedrooms, a 3 piece bathroom with a new shower in 2023, an illegal suite ( fridge, stove, fume hood vented to outside ), storage under the stairs, utility room with an on-demand water system, washer/dryer ( 2016 ) and new furnace ( 2018 ). The basement has been rented out as an " Airbnb ". The yard is partially fenced, and beautifully landscaped, has a retaining wall, patio area, and additional storage under the deck. There is a double-detached garage accessible from the graveled back alley with additional parking beside the garage. Note that the shingles were refurbished in 2023, the skylight was re-caulked, and the flashing around the vents was sealed. Great family home in a quiet close. Close to parks, schools, and all amenities.
Location
Province AB
County Red Deer
Zoning R1
Direction N
Rooms
Basement Finished, Walk-Up To Grade
Interior
Interior Features Separate Entrance, Storage, Vinyl Windows
Heating Forced Air, Natural Gas
Cooling None
Flooring Hardwood, Vinyl Plank
Fireplaces Number 1
Fireplaces Type Living Room, Wood Burning
Appliance Dishwasher, Garage Control(s), Microwave, Refrigerator, Stove(s), Washer/Dryer, Window Coverings
Laundry In Basement
Exterior
Garage Double Garage Detached
Garage Spaces 2.0
Garage Description Double Garage Detached
Fence Partial
Community Features None
Roof Type Asphalt Shingle
Porch Patio
Lot Frontage 49.21
Parking Type Double Garage Detached
Exposure N
Total Parking Spaces 4
Building
Lot Description Back Lane, Back Yard, Front Yard, Lawn, Low Maintenance Landscape, Landscaped, Rectangular Lot
Foundation Poured Concrete
Architectural Style Bi-Level
Level or Stories One
Structure Type Wood Siding
Others
Restrictions None Known
Tax ID 83322960
Ownership Private
Read Less Info
Want to know what your home might be worth? Contact us for a FREE valuation!

Our team is ready to help you sell your home for the highest possible price ASAP

"My job is to find and attract mastery-based agents to the office, protect the culture, and make sure everyone is happy! "







