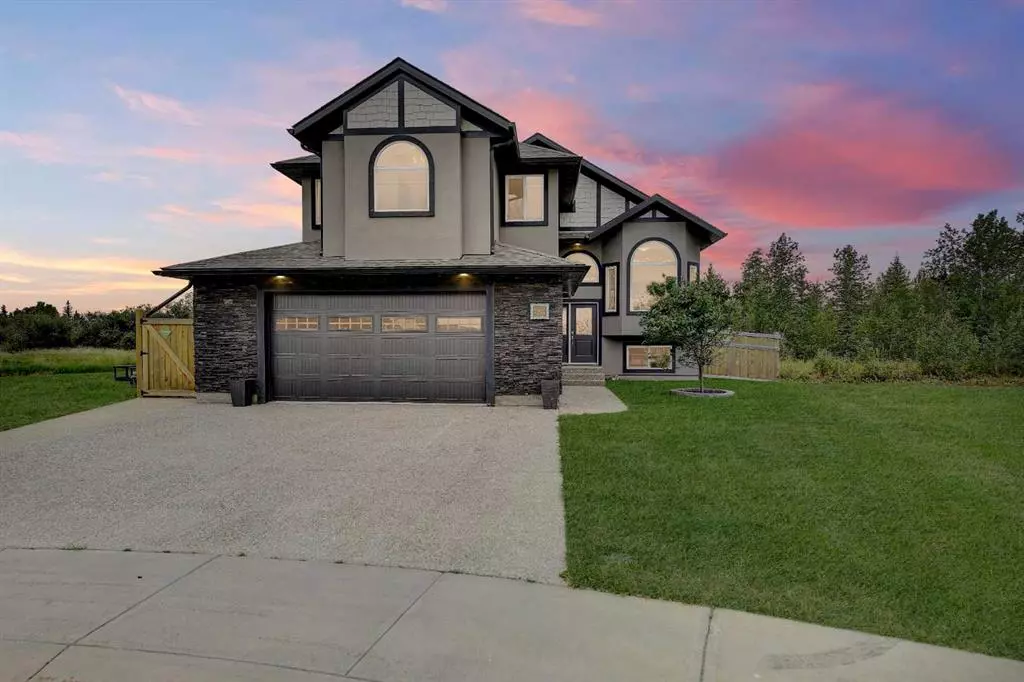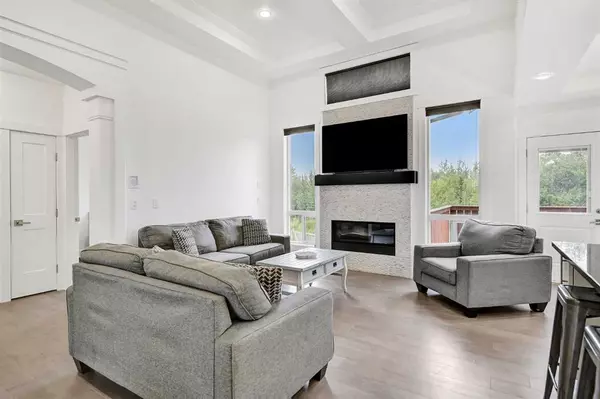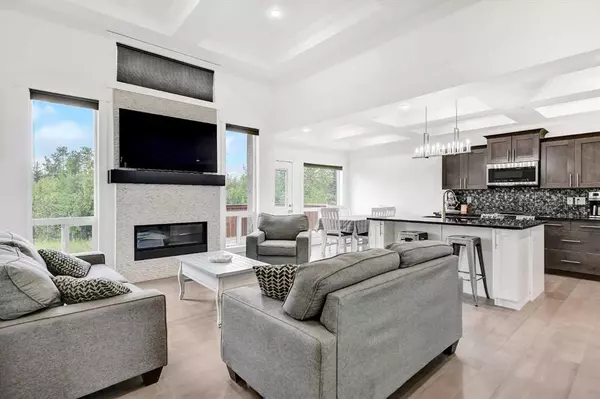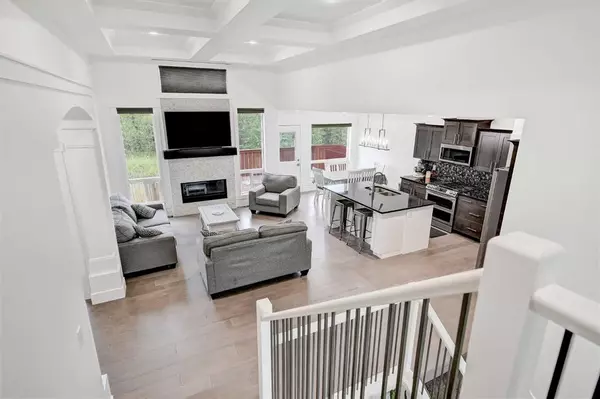$549,900
$555,900
1.1%For more information regarding the value of a property, please contact us for a free consultation.
4 Beds
3 Baths
1,573 SqFt
SOLD DATE : 09/13/2023
Key Details
Sold Price $549,900
Property Type Single Family Home
Sub Type Detached
Listing Status Sold
Purchase Type For Sale
Square Footage 1,573 sqft
Price per Sqft $349
Subdivision Summerside
MLS® Listing ID A2075134
Sold Date 09/13/23
Style Modified Bi-Level
Bedrooms 4
Full Baths 3
Originating Board Grande Prairie
Year Built 2013
Annual Tax Amount $5,399
Tax Year 2023
Lot Size 7,405 Sqft
Acres 0.17
Property Description
Nestled in the peaceful cul de sac in Summerside you never knew existed; This modified bi-level offers a harmonious blend of privacy and connection. Set against a backdrop of mature trees and a walking path, this home enjoys a unique position with no immediate neighbors. Step inside to an inviting entryway that sets the tone for the home with luxurious tile and an elevated seating area. With sky-high coffered ceilings and fresh white walls, the space feels both grand and modern. A captivating gas fireplace anchors the living area, while a well-appointed kitchen with an adjoining dining area stands ready to delight culinary enthusiasts. The kitchen boasts a massive white island with storage on one side and seating on the other that contrasts perfectly with the dark, modern cabinetry. Stainless steel appliances, granite countertops, and sleek finishes add a touch of elegance while the corner pantry adds practicality. The dining area leads to your freshly stained deck that overlooks the expansive yard, complete with an in-ground sprinkler system. Here, you'll relish in the tranquility of no rear neighbours as well as a beautiful view of the mature trees that will make you feel like you are in the countryside. Moving back inside, the main floor features a bright home office that boasts abundant natural light and two bedrooms divided by a chic 3-piece bathroom. Experience the pinnacle of modern convenience with state-of-the-art smart home technology seamlessly integrated throughout the property. Effortlessly control every light switch with a touch, and marvel at the capability to remotely operate your garage door, all at your fingertips. Above your heated garage with hot & cold taps is your generous master bedroom with a walk-in closet and a luxurious 5-piece ensuite, featuring in-floor heating, his-and-hers sinks, a soaking tub, and a glass/tile shower. Moving downstairs is a walk-out basement that offers versatility with a spacious family room, an additional bedroom with a walk-in closet, a 3-piece bathroom with in-floor heating, a laundry room, and ample storage. Noteworthy features include RV parking, all brand-new door handles and light switches, wiring for a hot tub, brand-new hot water on demand, and more! You don't want to miss out on this one!
Location
Province AB
County Grande Prairie
Zoning RS
Direction E
Rooms
Other Rooms 1
Basement Finished, Full
Interior
Interior Features Built-in Features, Ceiling Fan(s), Central Vacuum, Chandelier, Closet Organizers, Double Vanity, Granite Counters, High Ceilings, Kitchen Island, Open Floorplan, Pantry, Storage, Walk-In Closet(s)
Heating Forced Air, Natural Gas
Cooling None
Flooring Carpet, Hardwood, Tile
Fireplaces Number 1
Fireplaces Type Gas
Appliance Dishwasher, Microwave, Refrigerator, Stove(s), Washer/Dryer, Window Coverings
Laundry In Basement, Laundry Room
Exterior
Parking Features Double Garage Attached
Garage Spaces 2.0
Garage Description Double Garage Attached
Fence Fenced
Community Features Park, Playground, Sidewalks, Street Lights, Walking/Bike Paths
Roof Type Asphalt Shingle
Porch Deck
Lot Frontage 36.09
Total Parking Spaces 8
Building
Lot Description Corner Lot, Cul-De-Sac, Landscaped
Foundation Poured Concrete
Architectural Style Modified Bi-Level
Level or Stories Bi-Level
Structure Type Stone,Stucco
Others
Restrictions None Known
Tax ID 83537916
Ownership Joint Venture
Read Less Info
Want to know what your home might be worth? Contact us for a FREE valuation!

Our team is ready to help you sell your home for the highest possible price ASAP
"My job is to find and attract mastery-based agents to the office, protect the culture, and make sure everyone is happy! "







