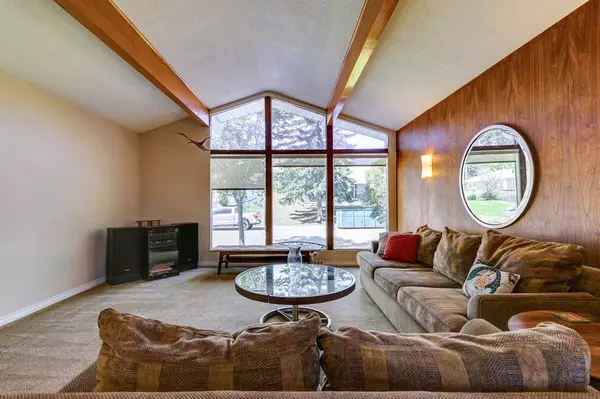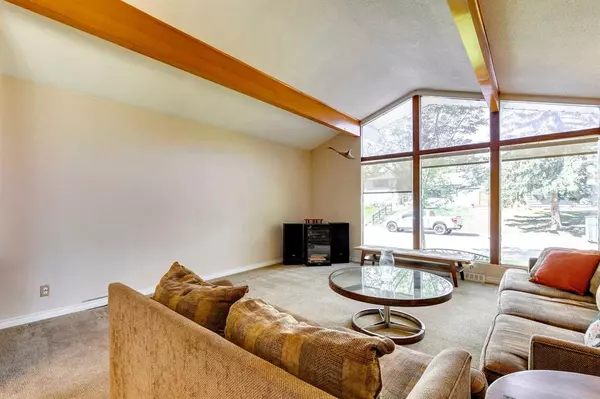$485,000
$525,000
7.6%For more information regarding the value of a property, please contact us for a free consultation.
3 Beds
1 Bath
1,151 SqFt
SOLD DATE : 09/13/2023
Key Details
Sold Price $485,000
Property Type Single Family Home
Sub Type Detached
Listing Status Sold
Purchase Type For Sale
Square Footage 1,151 sqft
Price per Sqft $421
Subdivision Fairview
MLS® Listing ID A2073376
Sold Date 09/13/23
Style Bungalow
Bedrooms 3
Full Baths 1
Originating Board Calgary
Year Built 1959
Annual Tax Amount $2,950
Tax Year 2023
Lot Size 5,220 Sqft
Acres 0.12
Property Description
This diamond in the rough could be polished up to become a beautiful mid-century gem! The original interiors have been largely untouched, making this a perfect 1950s bungalow for someone who wants to tackle a renovation while maintaining the retro vibes. Inside, you are greeted by the open concept dining and living room which feature a vaulted ceiling, asymmetrical floor to ceiling window, wood beams and walnut panelling. This area has incredible potential, and is truly the heart of the home. The efficient kitchen has a stainless steel fridge and dishwasher, a window above the sink and a charming original passthrough window into the dining area. There are three bedrooms and a bathroom completing this level making it appropriate for a family with young children, or a couple who wants a home office on the main floor. Step back in time as you descend the staircase into the nostalgic basement. Here you will find a whimsical log cabin inspired family room, a recreation space, a curved brick accent wall, the laundry and plenty of storage. The yard contains many mature trees, shrubs, garden beds and a south facing side patio. Getting around the city is a breeze from this location, as it benefits from access to major roads and convenient transit options. For those with an eye for design and a love of mid-century details, this property provides a chance to reimagine and restore a haven that could seamlessly marry the past and present. It’s waiting for its next owner to craft a story of their own.
Location
Province AB
County Calgary
Area Cal Zone S
Zoning R-C1
Direction W
Rooms
Basement Finished, Full
Interior
Interior Features Beamed Ceilings, High Ceilings, Storage
Heating Forced Air
Cooling None
Flooring Carpet, Ceramic Tile, Hardwood
Appliance Dishwasher, Electric Stove, Microwave, Refrigerator, Window Coverings
Laundry In Basement
Exterior
Garage None
Garage Description None
Fence Fenced
Community Features Park, Playground, Schools Nearby, Sidewalks
Roof Type Asphalt Shingle
Porch Deck, Patio
Lot Frontage 50.0
Parking Type None
Building
Lot Description Back Lane, Treed
Foundation Poured Concrete
Architectural Style Bungalow
Level or Stories One
Structure Type Stone,Wood Siding
Others
Restrictions None Known
Tax ID 83105852
Ownership Private
Read Less Info
Want to know what your home might be worth? Contact us for a FREE valuation!

Our team is ready to help you sell your home for the highest possible price ASAP

"My job is to find and attract mastery-based agents to the office, protect the culture, and make sure everyone is happy! "







