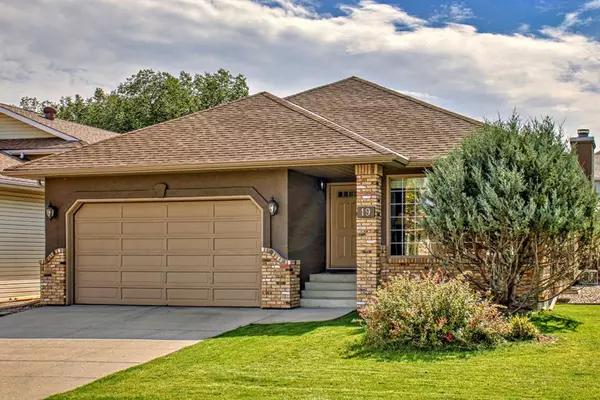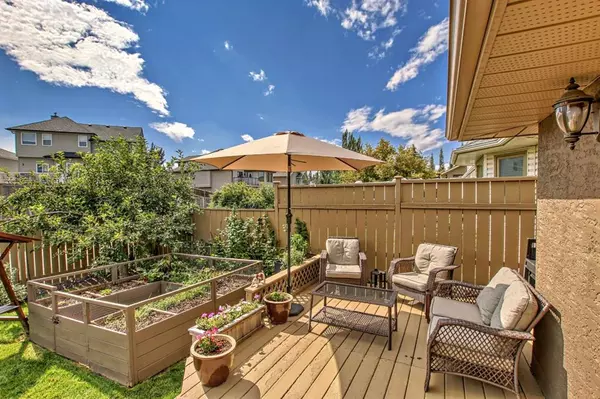$580,000
$575,000
0.9%For more information regarding the value of a property, please contact us for a free consultation.
4 Beds
2 Baths
1,527 SqFt
SOLD DATE : 09/13/2023
Key Details
Sold Price $580,000
Property Type Single Family Home
Sub Type Detached
Listing Status Sold
Purchase Type For Sale
Square Footage 1,527 sqft
Price per Sqft $379
Subdivision Cimarron
MLS® Listing ID A2078888
Sold Date 09/13/23
Style Bungalow
Bedrooms 4
Full Baths 2
Originating Board Calgary
Year Built 1991
Annual Tax Amount $3,775
Tax Year 2023
Lot Size 5,292 Sqft
Acres 0.12
Property Description
GREAT CURB APPEAL...LOCATED ON A QUIET STREET IN THE HEART OF CIMARRON. 1527 sq ft Air Conditioned bungalow with 3 bedrooms on the main floor. The main floor features a living room and formal dining room. The kitchen has lots of cupboard space, Large Island with an eating bar, separate pantry. The family room has a gas fireplace, great for those cold winter nights. This level also has 3 bedrooms and a main floor laundry room. The master bedroom has a 4 pc ensuite. The other 2 bedrooms are just down the hall across from the main bathroom. The lower level is partially finished with a bedroom/theatre room and an office with a window that could be used as a 4th bedroom. Lots of storage. Other upgrades include a newer furnace (2021), newer roof (2019). The double attached garage is insulated and drywalled. South facing back yard with a deck, underground sprinklers, fruit trees, storage shed and room for your small RV. Walking distance to schools, Sheep River pathways, public transportation.
Location
Province AB
County Foothills County
Zoning TN
Direction N
Rooms
Basement Partial, Partially Finished
Interior
Interior Features Crown Molding, Kitchen Island, No Animal Home, No Smoking Home
Heating Forced Air, Natural Gas
Cooling Central Air
Flooring Carpet, Hardwood, Tile
Fireplaces Number 1
Fireplaces Type Brick Facing, Family Room, Gas
Appliance Central Air Conditioner, Dishwasher, Dryer, Electric Stove, Microwave, Refrigerator, Washer, Window Coverings
Laundry Main Level
Exterior
Garage Double Garage Attached
Garage Spaces 2.0
Garage Description Double Garage Attached
Fence Fenced
Community Features Park, Playground, Schools Nearby, Shopping Nearby, Walking/Bike Paths
Roof Type Asphalt Shingle
Porch Deck
Lot Frontage 48.89
Parking Type Double Garage Attached
Exposure N
Total Parking Spaces 4
Building
Lot Description Back Yard, Front Yard, Garden, No Neighbours Behind, Landscaped
Foundation Poured Concrete
Architectural Style Bungalow
Level or Stories One
Structure Type Brick,Stucco
Others
Restrictions None Known
Tax ID 84564729
Ownership Private
Read Less Info
Want to know what your home might be worth? Contact us for a FREE valuation!

Our team is ready to help you sell your home for the highest possible price ASAP

"My job is to find and attract mastery-based agents to the office, protect the culture, and make sure everyone is happy! "







