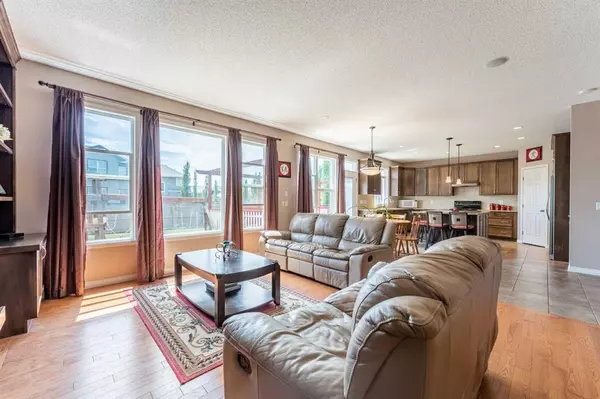$730,000
$749,900
2.7%For more information regarding the value of a property, please contact us for a free consultation.
5 Beds
4 Baths
2,795 SqFt
SOLD DATE : 09/13/2023
Key Details
Sold Price $730,000
Property Type Single Family Home
Sub Type Detached
Listing Status Sold
Purchase Type For Sale
Square Footage 2,795 sqft
Price per Sqft $261
Subdivision Boulder Creek Estates
MLS® Listing ID A2055098
Sold Date 09/13/23
Style 2 Storey
Bedrooms 5
Full Baths 3
Half Baths 1
Originating Board Calgary
Year Built 2008
Annual Tax Amount $3,200
Tax Year 2022
Lot Size 8,276 Sqft
Acres 0.19
Property Description
NEW PRICE ADJUSTMENT!! Amazing location on a quiet street 1 block from the GOLF course! Welcome to this exceptional family home with over 4000sqft of living space and a Triple Car Garage. Located in desirable Boulder Creek Estates this lovely home offers 5 big bedrooms, 3.5 baths and a full professionally developed basement. The inviting front porch welcomes you into the spacious foyer with high ceilings, hardwood floors and grand staircase. The open concept main floor is perfect for today's lifestyle with separate office/den/main floor bedroom, spacious dining room, living room with tons of natural light, cozy gas fireplace and custom built-ins. The kitchen is the heart of the home and this one is designed for both entertaining and busy family life. With tons of extended height cabinets, granite countertops, oversized island, massive refrigerator, new dishwasher (2023) and convenient walk through pantry. The kitchen leads directly to the huge backyard, oversized deck with gas BBQ hookup, play structure and swing set, making this the perfect space to play, relax and entertain. A convenient 2 pc bath, large mud room with custom locker style storage and laundry room complete the main floor. Upstairs you will find 4 great sized bedrooms, a bonus room and a library/sitting area, the custom window seat has storage underneath. The primary bedroom has a huge walk-in closet and 5pc bathroom with 2 doors for added privacy. There are 3 additional big bedrooms and a 4 piece bathroom. The lower level is fully developed with 9’ ceilings, a built in bar area with roughed in plumbing, family room with cozy gas fireplace, a good sized bedroom with large walk in closet/storage area and another 4 pc. bath. Additional features include Sun-stop on the south facing windows, wired for sound system with speakers inside and outside, 2 sump pumps, water softener and 2 new hot water tanks (2020 & 2021). The triple car garage has tall ceilings, is pre-wired for a gas heater and features insulated plywood finished walls which are sturdier than drywall, great for customizing the space the way you want it. Located walking distance to golf and close to all of the great amenities of Langdon including schools, playgrounds, shopping, restaurants and the future Recreation Center. Don’t miss this, call today to view.
Location
Province AB
County Rocky View County
Zoning DC 85
Direction N
Rooms
Basement Finished, Full
Interior
Interior Features Bookcases, Closet Organizers, Dry Bar, Granite Counters, High Ceilings, Kitchen Island, Open Floorplan, Pantry, Storage, Sump Pump(s), Walk-In Closet(s), Wired for Sound
Heating Forced Air, Natural Gas
Cooling None
Flooring Carpet, Hardwood, Tile
Fireplaces Number 2
Fireplaces Type Basement, Family Room, Gas
Appliance Dishwasher, Dryer, Electric Stove, Garage Control(s), Range Hood, Refrigerator, Washer, Water Softener, Window Coverings
Laundry Main Level
Exterior
Garage Triple Garage Attached
Garage Spaces 3.0
Garage Description Triple Garage Attached
Fence Fenced
Community Features Golf, Park, Schools Nearby, Shopping Nearby
Roof Type Asphalt Shingle
Porch Deck
Lot Frontage 60.57
Parking Type Triple Garage Attached
Total Parking Spaces 6
Building
Lot Description Back Yard, Front Yard, Lawn, Level, See Remarks
Foundation Poured Concrete
Architectural Style 2 Storey
Level or Stories Two
Structure Type Stone,Vinyl Siding,Wood Frame
Others
Restrictions Restrictive Covenant,Utility Right Of Way
Tax ID 76912801
Ownership Private
Read Less Info
Want to know what your home might be worth? Contact us for a FREE valuation!

Our team is ready to help you sell your home for the highest possible price ASAP

"My job is to find and attract mastery-based agents to the office, protect the culture, and make sure everyone is happy! "







