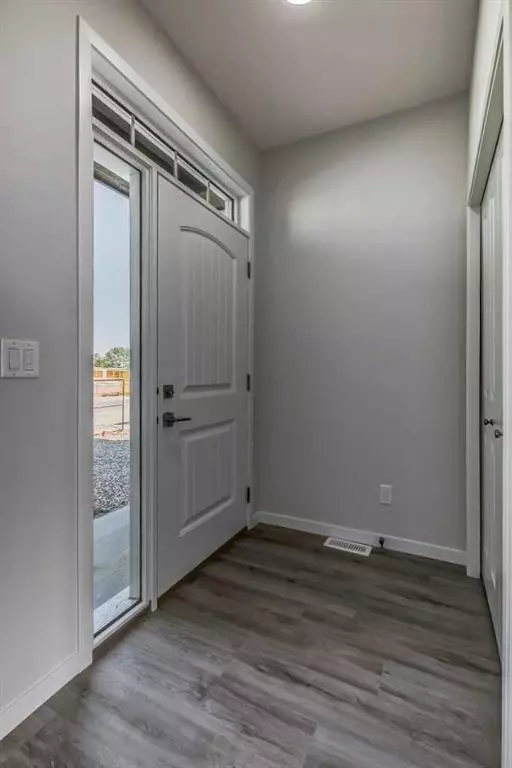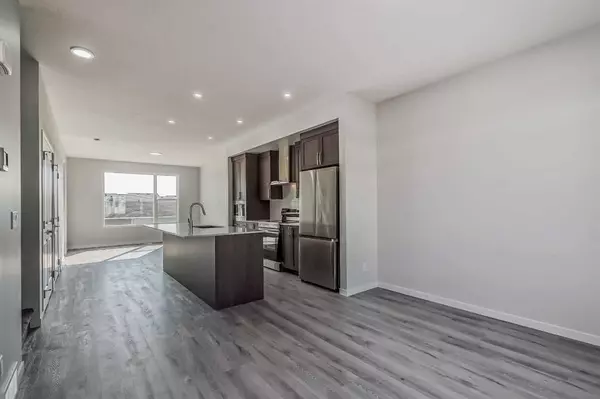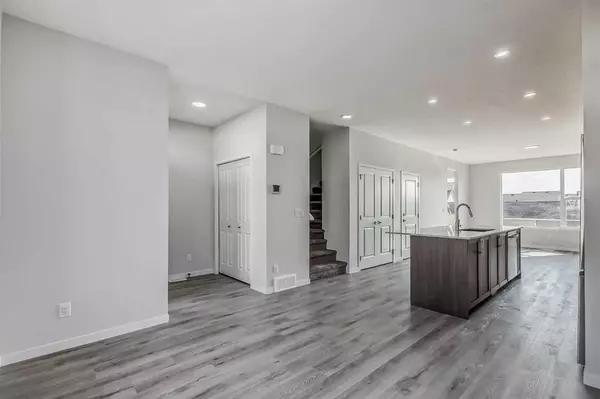$600,000
$599,900
For more information regarding the value of a property, please contact us for a free consultation.
4 Beds
4 Baths
1,372 SqFt
SOLD DATE : 09/13/2023
Key Details
Sold Price $600,000
Property Type Single Family Home
Sub Type Semi Detached (Half Duplex)
Listing Status Sold
Purchase Type For Sale
Square Footage 1,372 sqft
Price per Sqft $437
Subdivision D'Arcy Ranch
MLS® Listing ID A2076378
Sold Date 09/13/23
Style 2 Storey,Side by Side
Bedrooms 4
Full Baths 3
Half Baths 1
Originating Board Calgary
Year Built 2023
Lot Size 3,458 Sqft
Acres 0.08
Property Description
LEGAL BASEMENT SUITE!!| SEPARATE ENTRANCE | UPGRADED NEW HOME! Live up Rent Down! Great Mortgage Helper. You will be pleasantry impressed the moment you walk into this home-Drink in to the grand openness of the home that creates a great sense of space and comfort!! This Beauty has close to 1900 sq feet of living space!! Impeccable design high ceiling home with a modern & functional floor plan; the uniqueness of the home is complimented by luxury vinyl flooring on the main floor with an abundance of natural light throughout adding to the GRANDEUR of the design. The home also comes Loaded with TONES of UPGRADES: High End Quartz counters throughout, TOP of the RANGE Stainless Steel appliances, high end LED lighting, mud rooms with bench and many more. The modern KITCHEN boasts Quartz counter tops with Island eating bar, Plenty of cabinetry space an dining area. Up the staircase to the second floor where you'll find 3 bedrooms including the Master bedroom with it's own ensuite and a huge walk-in closet. The LEGAL SUITED basement was finished by Builder with same great quality and comes with separate entry and all appliances included. A Great Place to call Home with great potential RENTAL INCOME!! Check out our 3D VIRTUAL TOUR to ease your decision making process- Be sure to navigate on the floor plan on the tour to view all the 3 floors. Other side of the Duplex (#13, A2076521) also on sale
Location
Province AB
County Foothills County
Zoning TBD
Direction E
Rooms
Basement Separate/Exterior Entry, Finished, Full, Suite
Interior
Interior Features Kitchen Island, No Animal Home, No Smoking Home, Open Floorplan, Quartz Counters, Separate Entrance
Heating Forced Air, Natural Gas
Cooling None
Flooring Carpet, Vinyl Plank
Appliance Dishwasher, Dryer, Electric Stove, Refrigerator, Washer
Laundry Lower Level, Multiple Locations, Upper Level
Exterior
Garage Off Street, Parking Pad
Garage Description Off Street, Parking Pad
Fence None
Community Features Golf, Park, Playground, Shopping Nearby
Roof Type Asphalt Shingle
Porch None
Lot Frontage 30.12
Parking Type Off Street, Parking Pad
Exposure E
Total Parking Spaces 2
Building
Lot Description Back Lane
Foundation Poured Concrete
Architectural Style 2 Storey, Side by Side
Level or Stories Two
Structure Type Stone,Vinyl Siding,Wood Frame
New Construction 1
Others
Restrictions None Known
Ownership Private
Read Less Info
Want to know what your home might be worth? Contact us for a FREE valuation!

Our team is ready to help you sell your home for the highest possible price ASAP

"My job is to find and attract mastery-based agents to the office, protect the culture, and make sure everyone is happy! "







