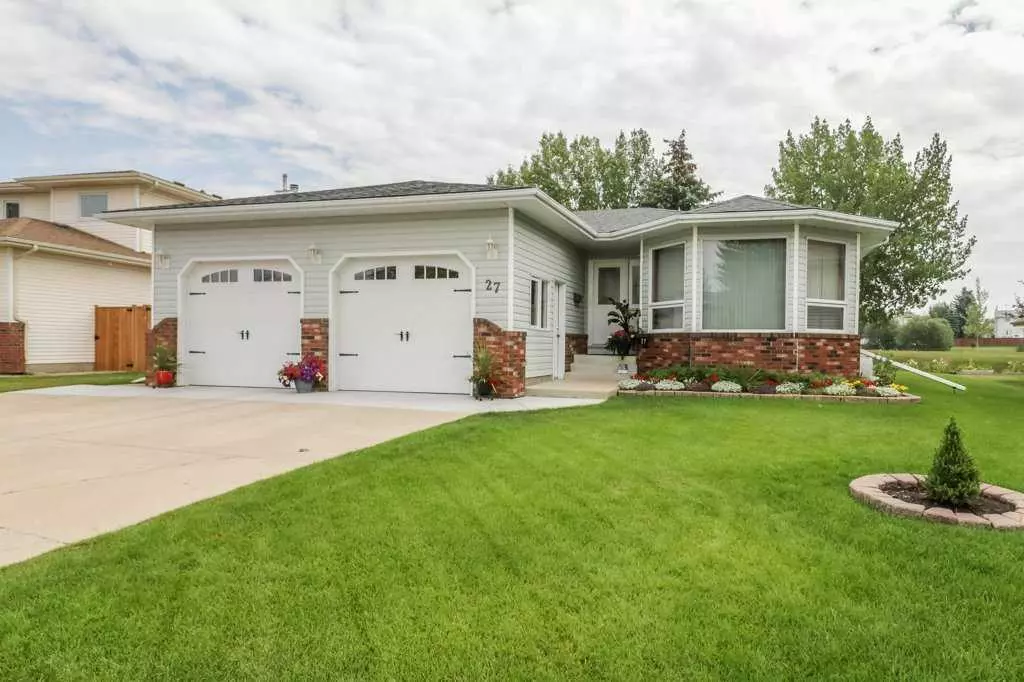$465,000
$474,900
2.1%For more information regarding the value of a property, please contact us for a free consultation.
5 Beds
3 Baths
1,758 SqFt
SOLD DATE : 09/13/2023
Key Details
Sold Price $465,000
Property Type Single Family Home
Sub Type Detached
Listing Status Sold
Purchase Type For Sale
Square Footage 1,758 sqft
Price per Sqft $264
Subdivision Eastview Estates
MLS® Listing ID A2072860
Sold Date 09/13/23
Style Bungalow
Bedrooms 5
Full Baths 3
Originating Board Central Alberta
Year Built 1989
Annual Tax Amount $4,073
Tax Year 2023
Lot Size 7,431 Sqft
Acres 0.17
Property Description
This spotless 1758 sq ft bungalow has been meticulously maintained and updated by the original owners. Backing onto a huge park and located on a quiet crescent this home is perfect for any family. The main floor has a large living room with gleaming hardwood floors, a formal dining room, well-appointed kitchen with a huge island with granite countertops. There is a very bright breakfast nook overlooking the backyard, also a cozy family room with a gas fireplace. The large primary bedroom comes complete with a 3 piece ensuite. There are two more good-sized bedrooms on the main, plus a laundry area and a 4 piece main bathroom. The basement is fully developed with 2 more large bedrooms, a massive family/games room, a 3 piece bathroom, a wet bar, and plenty of extra storage. The double front drive garage has double doors and plenty of room for 2 vehicles. This spotless home is a must-see and the location is second to none.
Location
Province AB
County Red Deer
Zoning R1
Direction W
Rooms
Basement Finished, Full
Interior
Interior Features Bookcases, Ceiling Fan(s), Central Vacuum, Granite Counters, Kitchen Island, No Animal Home, No Smoking Home, Wet Bar
Heating Boiler, In Floor, Fireplace(s), Hot Water
Cooling None
Flooring Carpet, Concrete, Hardwood, Vinyl
Fireplaces Number 1
Fireplaces Type Family Room, Gas
Appliance Dishwasher, Electric Stove, Microwave Hood Fan, Refrigerator
Laundry Main Level
Exterior
Garage Double Garage Attached
Garage Spaces 2.0
Garage Description Double Garage Attached
Fence Partial
Community Features Schools Nearby, Shopping Nearby, Sidewalks, Street Lights, Walking/Bike Paths
Roof Type Asphalt Shingle
Porch Deck
Lot Frontage 61.0
Parking Type Double Garage Attached
Total Parking Spaces 4
Building
Lot Description Backs on to Park/Green Space, City Lot, Front Yard, No Neighbours Behind, Private
Foundation Poured Concrete
Architectural Style Bungalow
Level or Stories One
Structure Type Brick,Concrete,Vinyl Siding,Wood Frame
Others
Restrictions None Known
Tax ID 83317205
Ownership Private
Read Less Info
Want to know what your home might be worth? Contact us for a FREE valuation!

Our team is ready to help you sell your home for the highest possible price ASAP

"My job is to find and attract mastery-based agents to the office, protect the culture, and make sure everyone is happy! "







