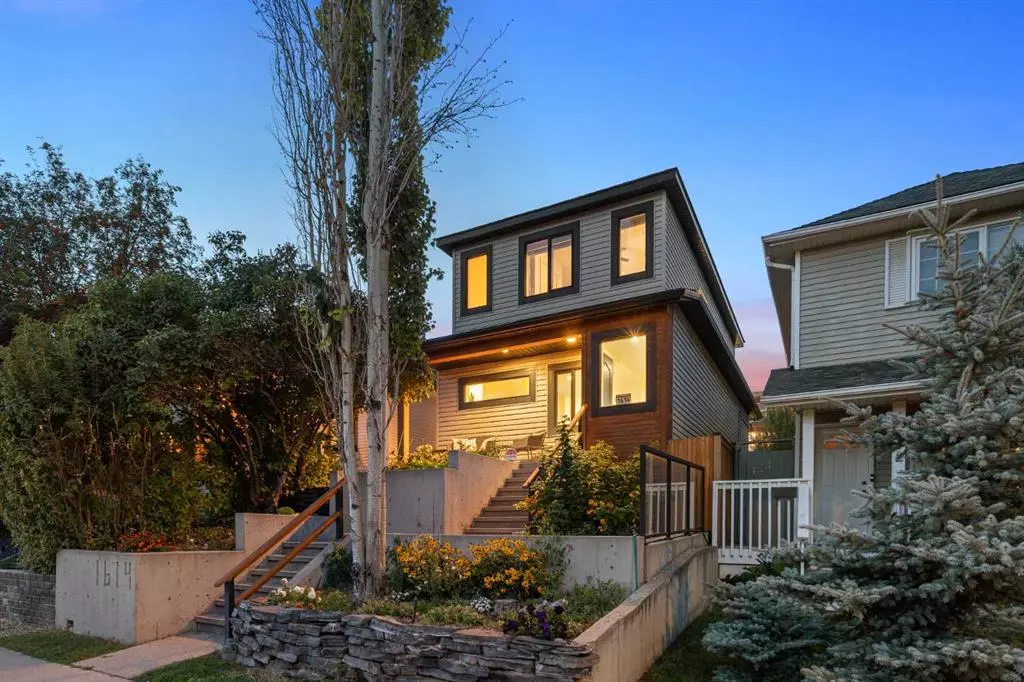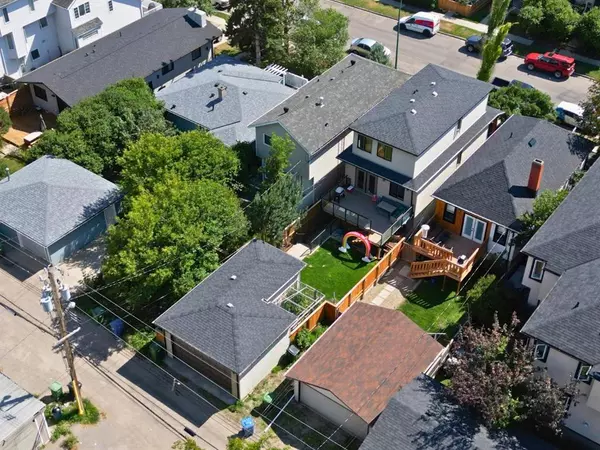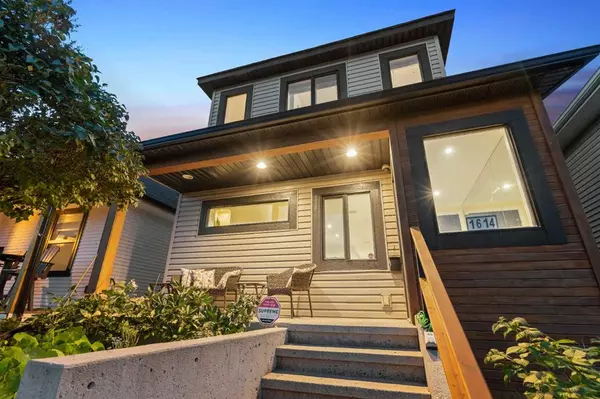$785,000
$775,000
1.3%For more information regarding the value of a property, please contact us for a free consultation.
4 Beds
3 Baths
1,347 SqFt
SOLD DATE : 09/13/2023
Key Details
Sold Price $785,000
Property Type Single Family Home
Sub Type Detached
Listing Status Sold
Purchase Type For Sale
Square Footage 1,347 sqft
Price per Sqft $582
Subdivision South Calgary
MLS® Listing ID A2078350
Sold Date 09/13/23
Style 2 Storey
Bedrooms 4
Full Baths 2
Half Baths 1
Originating Board Calgary
Year Built 2005
Annual Tax Amount $4,639
Tax Year 2023
Lot Size 3,121 Sqft
Acres 0.07
Property Description
Amazing home to enjoy the inner city lifestyle. Situated in South Calgary with easy access to Marda loop, 17th Ave, Beltline, and more.
As you approach the home you're greeted by mature trees, flower beds and concrete walls along the stairs to the sun-soaked front porch where you can enjoy the south-facing views over the rest of the community. The main floor is a thoughtfully designed open floorplan with clear sightlines from the front door to the backyard for maximal natural light, beyond the front foyer you'll find a nice seating area in front of the gas fireplace, and beyond that you'll find the updated kitchen featuring SS Appliances, quartz counters, newly re-tiled backsplash, to your right is the back patio. The dining area sits beside the kitchen and living room allowing for more guests and a large uninterrupted living area. Upstairs you'll find the Primary bedroom with upstairs laundry, a 4 piece ensuite bathroom, and the second bedroom. Downstairs you'll find a full bathroom, followed by a large rec room featuring a wet bar. Across from the rec room there are two guest bedrooms and at end of the rec room is a walkout. In the backyard, you'll find a neatly maintained lawn, stairs leading up to the large and recently refinished main floor deck, raised beds along the side of the oversized double detached garage, and fencing to afford you some privacy.
Location
Province AB
County Calgary
Area Cal Zone Cc
Zoning M-C1
Direction S
Rooms
Basement Finished, Walk-Out To Grade
Interior
Interior Features Kitchen Island, Open Floorplan, Quartz Counters, Separate Entrance
Heating Forced Air, Natural Gas
Cooling None
Flooring Carpet, Ceramic Tile, Laminate
Fireplaces Number 1
Fireplaces Type Gas
Appliance Dishwasher, Electric Stove, Microwave Hood Fan, Refrigerator, Water Purifier, Window Coverings
Laundry Upper Level
Exterior
Garage Alley Access, Double Garage Detached, Oversized
Garage Spaces 2.0
Garage Description Alley Access, Double Garage Detached, Oversized
Fence Fenced
Community Features Park, Playground, Pool
Roof Type Asphalt Shingle
Porch Deck, Front Porch
Lot Frontage 24.61
Parking Type Alley Access, Double Garage Detached, Oversized
Total Parking Spaces 2
Building
Lot Description Back Yard, Front Yard, Lawn, Garden, Landscaped
Foundation Poured Concrete
Architectural Style 2 Storey
Level or Stories Two
Structure Type Cedar,Vinyl Siding,Wood Frame
Others
Restrictions Encroachment
Tax ID 82857069
Ownership Private
Read Less Info
Want to know what your home might be worth? Contact us for a FREE valuation!

Our team is ready to help you sell your home for the highest possible price ASAP

"My job is to find and attract mastery-based agents to the office, protect the culture, and make sure everyone is happy! "







