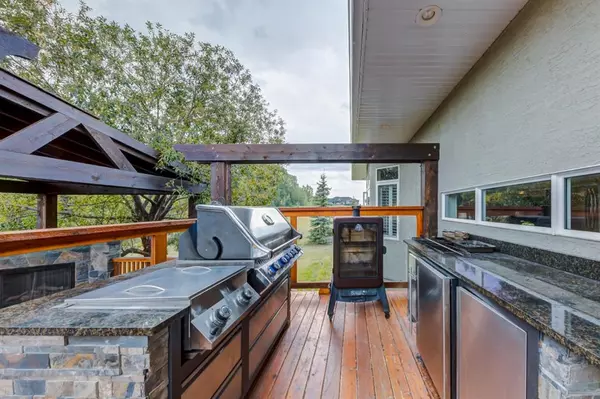$1,262,000
$1,250,000
1.0%For more information regarding the value of a property, please contact us for a free consultation.
4 Beds
4 Baths
1,855 SqFt
SOLD DATE : 09/14/2023
Key Details
Sold Price $1,262,000
Property Type Single Family Home
Sub Type Detached
Listing Status Sold
Purchase Type For Sale
Square Footage 1,855 sqft
Price per Sqft $680
Subdivision Westmeadow Estates
MLS® Listing ID A2076512
Sold Date 09/14/23
Style Acreage with Residence,Bungalow
Bedrooms 4
Full Baths 3
Half Baths 1
Originating Board Calgary
Year Built 1998
Annual Tax Amount $5,066
Tax Year 2023
Lot Size 4.990 Acres
Acres 4.99
Property Description
Welcome to your dream homestead nestled in prestigious Westmeadow Estates! This quaint bungalow is situated on an expansive 4.9-acre offering an unparalleled blend of luxury, space, and eco-friendly natural beauty. The house features 3,347 sq ft of living space with 4 bedrooms and 3.5 bathrooms. Enjoy the exceptional tiered deck with a fantastic outdoor kitchen, ideal for hosting barbecues and relaxing beside the cozy outdoor fireplace while star gazing. This home provides the perfect fusion of comfort and convenience. Upon entry, be greeted by an open-concept layout that seamlessly connects the kitchen, living room, and dining room. Natural light pours through large windows, illuminating the space and accentuating the high ceilings. The living room features a cozy fireplace, creating an inviting ambiance for relaxation and entertaining. The chef-inspired kitchen is a masterpiece of design and functionality with all stainless steel appliances, ample counter space, and a central island great for prepping food or quick meals. The adjoining dining area offers the perfect setting for family meals or lavish gatherings. Relax in the primary bedroom boasting a large 5 piece ensuite, large walk-in closet and tons of natural light. Also on the main floor is a second spacious bedroom and an expansive mud room including a washer, dryer, sink, and full shower, ideal for a dog wash! Descend to the fully finished bright lower level and enter into an entertainer's dream featuring a games area, TV room, fireplace, wet bar, 2 beverage fridges, extra large windows, 1.5 bathrooms and two additional bedrooms. Bask in the beauty of the expansive permaculture backyard with sustainable garden. This property is ideal for horses, chickens, a greenhouse, or simply enjoying the tranquility of nature. Some additional features include a double oversized attached garage, newer roof (approx. 6 years) newer hot water tank (approx. 6 years), and newer outdoor kitchen(approx. 6 years). With easy access to West Calgary amenities, Springbank Schools, and the Rocky Mountains, this home offers country living within reach of modern conveniences. The chicken coop and greenhouses may be removed if the buyer wishes. (Price reflects carpet "as Is")
Location
Province AB
County Rocky View County
Area Cal Zone Springbank
Zoning R1
Direction N
Rooms
Basement Finished, Full
Interior
Interior Features Built-in Features, Ceiling Fan(s), Kitchen Island, Pantry, Recessed Lighting, Wet Bar
Heating In Floor, Forced Air, Humidity Control, Natural Gas
Cooling None
Flooring Carpet, Ceramic Tile
Fireplaces Number 3
Fireplaces Type Basement, Gas, Living Room, Outside
Appliance Bar Fridge, Built-In Gas Range, Dishwasher, Dryer, Garage Control(s), Microwave, Refrigerator, Washer, Water Softener, Wine Refrigerator
Laundry Laundry Room, Main Level, See Remarks, Sink
Exterior
Garage Double Garage Attached, Driveway, Heated Garage, Insulated, Oversized
Garage Spaces 2.0
Garage Description Double Garage Attached, Driveway, Heated Garage, Insulated, Oversized
Fence None
Community Features Golf, Other
Roof Type Asphalt Shingle
Porch Deck, Pergola
Lot Frontage 566.96
Parking Type Double Garage Attached, Driveway, Heated Garage, Insulated, Oversized
Exposure N
Total Parking Spaces 6
Building
Lot Description Back Yard, Front Yard, Garden, Landscaped, Private, Treed
Foundation Poured Concrete
Sewer Septic System
Water Well
Architectural Style Acreage with Residence, Bungalow
Level or Stories One
Structure Type Stucco,Wood Frame
Others
Restrictions Easement Registered On Title,Restrictive Covenant,See Remarks
Tax ID 84026249
Ownership Joint Venture
Read Less Info
Want to know what your home might be worth? Contact us for a FREE valuation!

Our team is ready to help you sell your home for the highest possible price ASAP

"My job is to find and attract mastery-based agents to the office, protect the culture, and make sure everyone is happy! "







