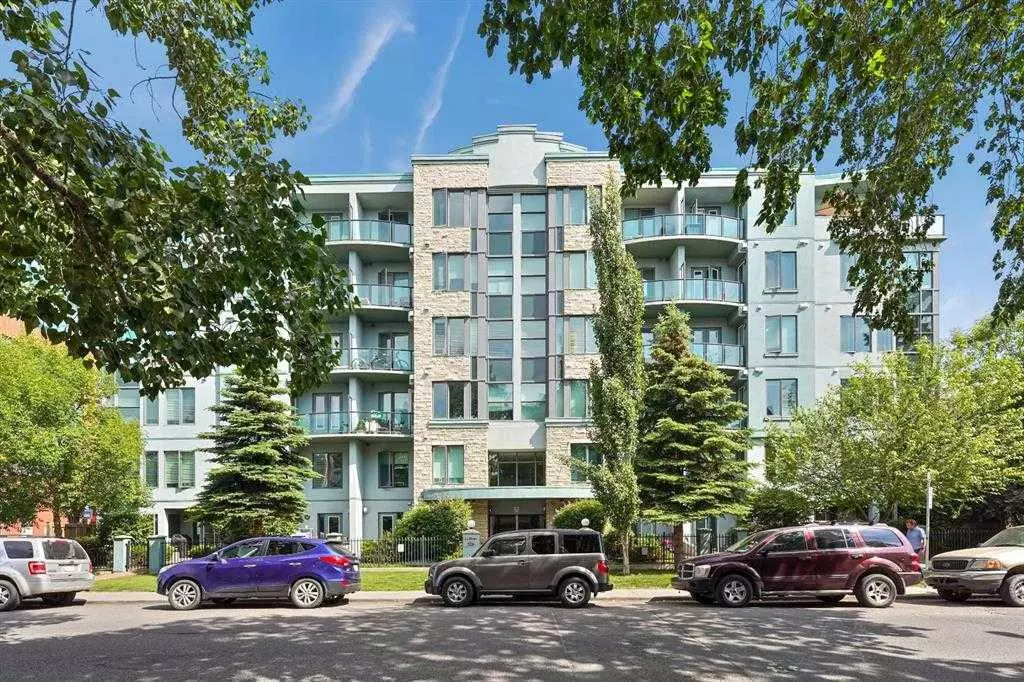$400,000
$409,900
2.4%For more information regarding the value of a property, please contact us for a free consultation.
2 Beds
2 Baths
851 SqFt
SOLD DATE : 09/14/2023
Key Details
Sold Price $400,000
Property Type Condo
Sub Type Apartment
Listing Status Sold
Purchase Type For Sale
Square Footage 851 sqft
Price per Sqft $470
Subdivision Mission
MLS® Listing ID A2074939
Sold Date 09/14/23
Style High-Rise (5+)
Bedrooms 2
Full Baths 2
Condo Fees $485/mo
Originating Board Calgary
Year Built 2007
Annual Tax Amount $1,948
Tax Year 2023
Property Description
Beautiful 2-bedroom/2-bathroom unit with TWO TITLED UNDERGROUND PARKING STALLS in the heart of the highly sought after neighbourhood of Mission! Corner unit with south exposure and private southeast facing patio. Gorgeous condo with large open floor plan, bamboo hardwood flooring, gas fireplace, stainless steel appliances, 9ft ceilings, in-suite laundry and much more! Perfectly situated in one of Calgary's most walkable areas, this condo is surrounded by amazing restaurants, Cafés, grocery stores, boutique spin and fitness studios and an abundance of trails and walking paths. Only steps to the amenities and attractions of the 17th Avenue Entertainment District. Book your showing today!
Location
Province AB
County Calgary
Area Cal Zone Cc
Zoning DC (pre 1P2007)
Direction S
Interior
Interior Features Breakfast Bar, Closet Organizers, No Animal Home, No Smoking Home, Open Floorplan
Heating Baseboard
Cooling None
Flooring Carpet, Ceramic Tile, Hardwood
Fireplaces Number 1
Fireplaces Type Gas, Living Room
Appliance Dishwasher, Electric Stove, Microwave Hood Fan, Refrigerator, Washer/Dryer Stacked, Window Coverings
Laundry In Unit
Exterior
Garage Parkade, Side By Side, Titled, Underground
Garage Description Parkade, Side By Side, Titled, Underground
Community Features Park, Schools Nearby, Shopping Nearby, Walking/Bike Paths
Amenities Available Elevator(s), Visitor Parking
Roof Type Tar/Gravel
Porch Balcony(s)
Parking Type Parkade, Side By Side, Titled, Underground
Exposure S
Total Parking Spaces 2
Building
Story 6
Architectural Style High-Rise (5+)
Level or Stories Single Level Unit
Structure Type Concrete,Stone,Stucco
Others
HOA Fee Include Common Area Maintenance,Heat,Insurance,Maintenance Grounds,Reserve Fund Contributions,Snow Removal
Restrictions Board Approval
Tax ID 83090909
Ownership Private
Pets Description Restrictions, Yes
Read Less Info
Want to know what your home might be worth? Contact us for a FREE valuation!

Our team is ready to help you sell your home for the highest possible price ASAP

"My job is to find and attract mastery-based agents to the office, protect the culture, and make sure everyone is happy! "







