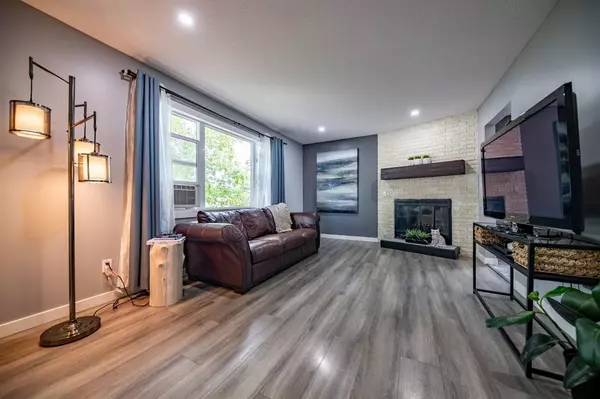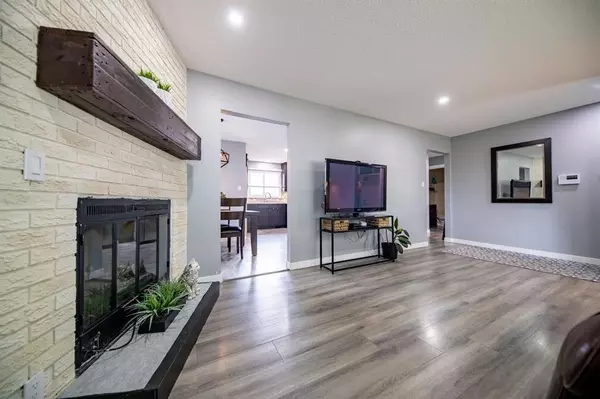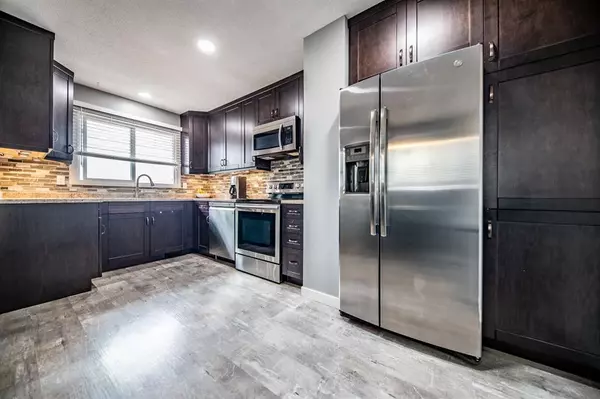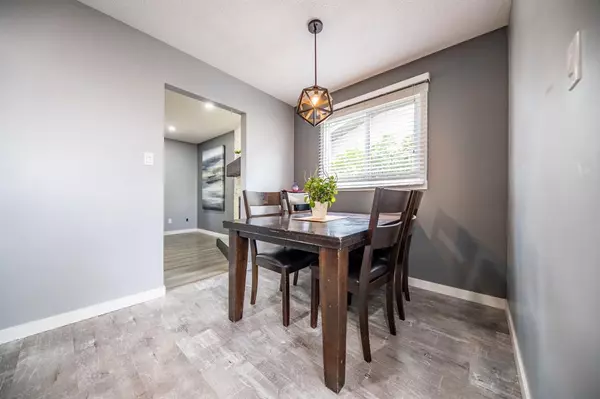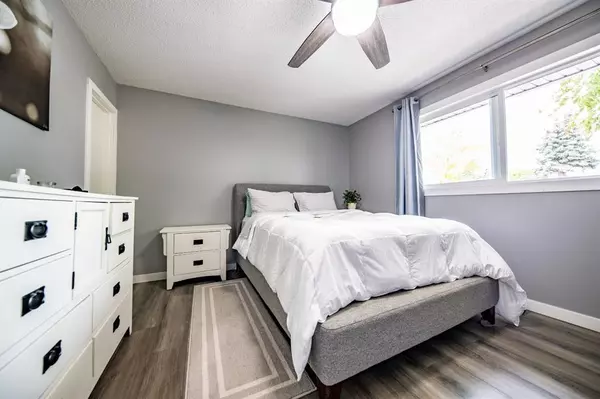$268,000
$274,900
2.5%For more information regarding the value of a property, please contact us for a free consultation.
4 Beds
2 Baths
1,026 SqFt
SOLD DATE : 09/14/2023
Key Details
Sold Price $268,000
Property Type Single Family Home
Sub Type Detached
Listing Status Sold
Purchase Type For Sale
Square Footage 1,026 sqft
Price per Sqft $261
Subdivision Mountview
MLS® Listing ID A2073909
Sold Date 09/14/23
Style Bungalow
Bedrooms 4
Full Baths 1
Half Baths 1
Originating Board Grande Prairie
Year Built 1972
Annual Tax Amount $3,103
Tax Year 2023
Lot Size 5,500 Sqft
Acres 0.13
Property Description
Mountview is offering a perfect little nest to call home, nestled away with 1026 SQFT with 4 bedrooms & 1.5 bathrooms. This home has seen many upgrades over the last couple of years from new exterior face, vinyl windows, shingles(7yrs), soffit/fascia(2019), HWT(23) vinyl plank flooring, paint, trim, fixtures, pot lights, ceiling fan, switch covers, interior doors & exterior doors. Sleek & sophisticated kitchen with new shaker cabinets, under cabinet lighting, tile backsplash, new electrical & updated stainless steel appliances. The cozy living room has a brand new picture window with a smaller slider in it for air flow & then my favourite focal point is the wood burning fireplace. Master bedroom showcases a generous size room with half bath. The basement is about 80% finished with new drywall, paint, black sprayed ceiling which looks super modern, new electrical, new pot lights, 4th bedroom, laundry room & storage rooms. Standing from the kitchen sink you can really appreciate the view of the backyard. The backyard is surrounded by gorgeous lilac bushes & hosts a new stained deck, garden shed & fire pit area. The yard is fenced with new side gate. The front yard has mature tree with a cute swing & brand new concrete parking pad. You will enjoy the aesthetic of this property, the updates & location. There is a cute park located in the middle of the neighbourhood where you can walk to & access the city transportation. Book your showing today!
Location
Province AB
County Grande Prairie
Zoning RG
Direction N
Rooms
Other Rooms 1
Basement Full, Partially Finished
Interior
Interior Features Ceiling Fan(s), Laminate Counters, No Smoking Home, See Remarks, Separate Entrance, Vinyl Windows
Heating Forced Air, Natural Gas
Cooling None
Flooring Vinyl
Fireplaces Number 1
Fireplaces Type Living Room, Wood Burning
Appliance See Remarks
Laundry In Basement
Exterior
Parking Features Concrete Driveway, Driveway, Off Street, Parking Pad, RV Access/Parking
Garage Description Concrete Driveway, Driveway, Off Street, Parking Pad, RV Access/Parking
Fence Fenced
Community Features Playground, Schools Nearby, Shopping Nearby, Sidewalks
Roof Type Asphalt Shingle
Porch Deck
Lot Frontage 50.0
Total Parking Spaces 2
Building
Lot Description Back Yard, Fruit Trees/Shrub(s), Front Yard, Lawn, Landscaped, Private, See Remarks, Treed
Foundation Poured Concrete
Architectural Style Bungalow
Level or Stories One
Structure Type Concrete,See Remarks,Vinyl Siding,Wood Frame
Others
Restrictions None Known
Tax ID 83545743
Ownership Private
Read Less Info
Want to know what your home might be worth? Contact us for a FREE valuation!

Our team is ready to help you sell your home for the highest possible price ASAP
"My job is to find and attract mastery-based agents to the office, protect the culture, and make sure everyone is happy! "



