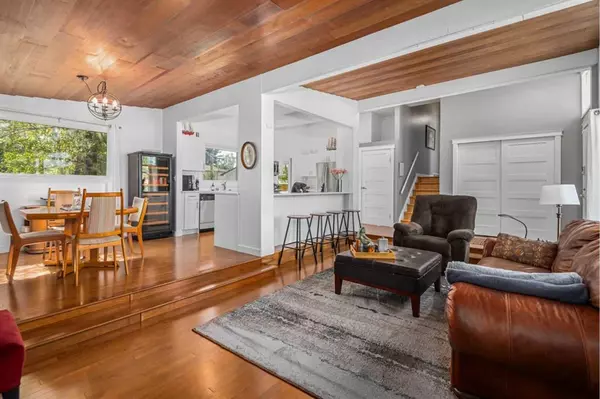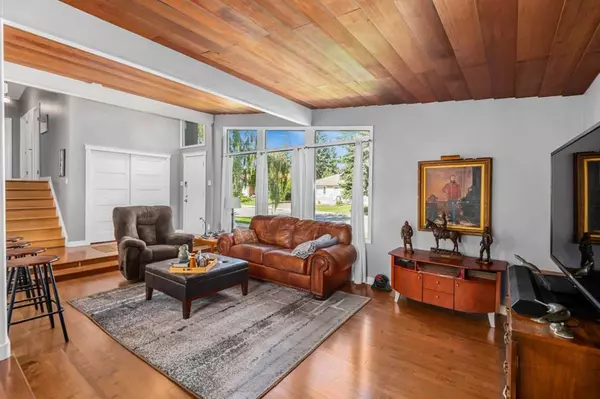$640,000
$625,000
2.4%For more information regarding the value of a property, please contact us for a free consultation.
5 Beds
2 Baths
1,256 SqFt
SOLD DATE : 09/14/2023
Key Details
Sold Price $640,000
Property Type Single Family Home
Sub Type Detached
Listing Status Sold
Purchase Type For Sale
Square Footage 1,256 sqft
Price per Sqft $509
Subdivision Southwood
MLS® Listing ID A2078831
Sold Date 09/14/23
Style 4 Level Split
Bedrooms 5
Full Baths 2
Originating Board Calgary
Year Built 1963
Annual Tax Amount $3,282
Tax Year 2023
Lot Size 8,987 Sqft
Acres 0.21
Property Description
Excellent opportunity to own a home, in the mature community of Southwood. This 4 level split home is located on a quiet street, close to amenities, schools, parks and transit. There is 2500 sq ft of developed space in this home, with over 1200 sq ft being above grade. Over the years there have been some nice improvements including: newer furnace, hot water tank, humidifier (2020), Air conditioner (2022), roof (6 yrs), cedar deck (2020), cedar fence (2018). Step into the this charming home with vaulted ceilings, original cedar ceilings beams, and hardwood flooring, adding a touch of warmth and character to the entire space. The kitchen has been beautifully renovated with trendy subway tiles, stainless steel appliances, Quartz countertops, large island with bar seating and lots of storage space. The open-air concept kitchen with full view of the bright living room and dining room, a door leading to the backyard deck making meal prep and entertaining an absolute dream! Upstairs you have the primary bedroom and with 2 more good sized bedrooms and a modern renovated bathroom with double vanity. In the lower level, we have a mortgage helper suite! Hardwood flooring throughout with it’s own kitchen (laminate flooring), 2 bedrooms, 1 bathroom and a SEPARATE entry – making this an ideal space for family members or rental income. Step out to a sunny SOUTH FACING backyard with a newer cedar deck, open manicured lawn, lovely trees for shade, newer cedar fence making this space your own private haven away from any neighbours. This home is ideally located a short walk to C-Train, numerous restaurants, groceries, medical offices, parks and more. There’s school of all grades: Eugene Coste School, Ethel M Johnson School, Harold Panabaker School, E.P Scarlett High School giving many years for your growing family. Call today for your private viewing!
Location
Province AB
County Calgary
Area Cal Zone S
Zoning R-C1
Direction N
Rooms
Basement Finished, Full
Interior
Interior Features Built-in Features, Double Vanity, High Ceilings, Natural Woodwork, Separate Entrance, Storage, Vaulted Ceiling(s)
Heating Standard, Forced Air, Natural Gas
Cooling Central Air
Flooring Hardwood, Vinyl Plank
Appliance Dishwasher, Dryer, Range Hood, Refrigerator, Stove(s), Washer, Window Coverings
Laundry In Basement
Exterior
Garage Off Street, Parking Pad
Garage Description Off Street, Parking Pad
Fence Fenced
Community Features Park, Schools Nearby, Shopping Nearby, Sidewalks, Street Lights
Roof Type Asphalt Shingle
Porch Deck, Patio
Lot Frontage 81.73
Parking Type Off Street, Parking Pad
Exposure N
Total Parking Spaces 4
Building
Lot Description Back Lane, Back Yard, City Lot, Street Lighting, Rectangular Lot
Foundation Poured Concrete
Architectural Style 4 Level Split
Level or Stories 4 Level Split
Structure Type Wood Frame,Wood Siding
Others
Restrictions None Known
Tax ID 82776350
Ownership Private
Read Less Info
Want to know what your home might be worth? Contact us for a FREE valuation!

Our team is ready to help you sell your home for the highest possible price ASAP

"My job is to find and attract mastery-based agents to the office, protect the culture, and make sure everyone is happy! "







