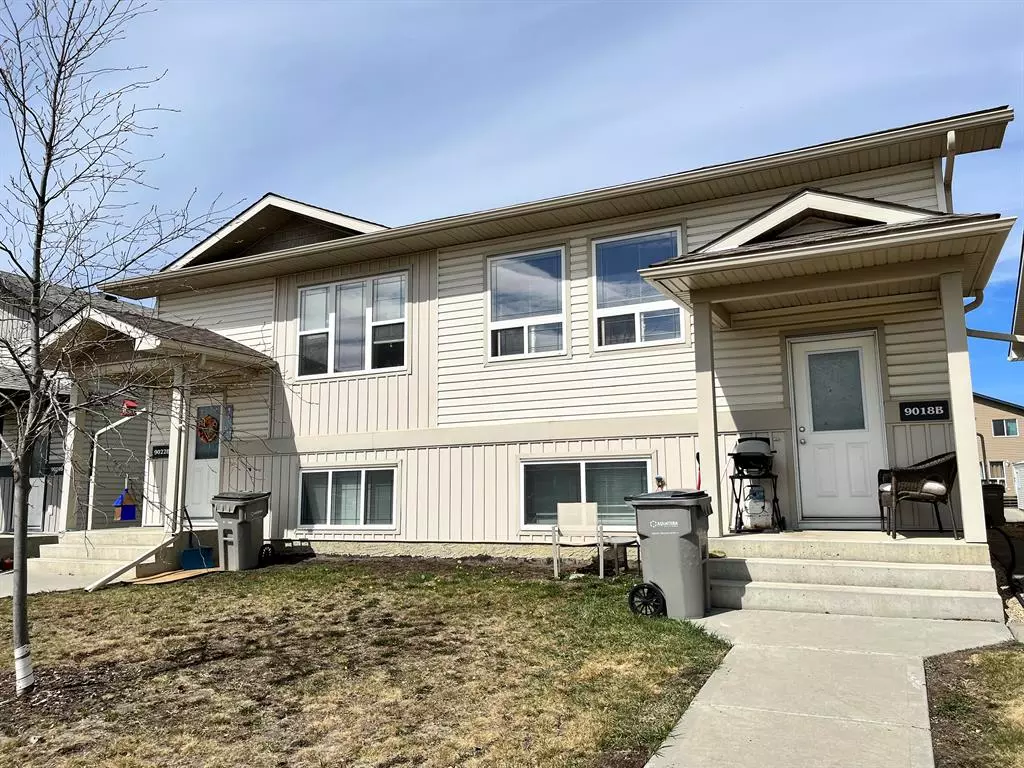$327,500
$329,950
0.7%For more information regarding the value of a property, please contact us for a free consultation.
4 Beds
3 Baths
1,040 SqFt
SOLD DATE : 09/14/2023
Key Details
Sold Price $327,500
Property Type Single Family Home
Sub Type Semi Detached (Half Duplex)
Listing Status Sold
Purchase Type For Sale
Square Footage 1,040 sqft
Price per Sqft $314
Subdivision Cobblestone
MLS® Listing ID A2045177
Sold Date 09/14/23
Style Bi-Level,Up/Down
Bedrooms 4
Full Baths 3
Originating Board Grande Prairie
Year Built 2012
Annual Tax Amount $4,166
Tax Year 2022
Lot Size 2,791 Sqft
Acres 0.06
Property Description
INVESTOR Alert - 4 Plex - own both sides. Legally suited up/down duplex bilevel style in Cobblestone. This unit has 2 bedrooms & 2 full bathrooms on the main level. There is a good size living, dining & kitchen area. The kitchen has maple cabinetry with a large island. The master bedroom has a 4 pc. ensuite. There is an enclosed laundry room with a closet. The flooring is laminate & linoleum. The tenant in the upper unit is paying $1275.00/mth utilities not included. The lower suite has 2 bedrooms & one 4 pc. main bathroom. The kitchen, dining & living room are similar design as the upper unit - kitchen has maple cabinetry, island & good size dining area. There is also an enclosed laundry room with closet in the basement suite. The utility room which has 2 hot water tanks & 2 furnaces & offers access from each unit. The tenant in the lower unit is paying $1150.00/mth utilities not included (lease expiry August 31, 2023). There is a 4 car paved parking pad in the back of the building which offers one parking stall for each unit in the whole building. There is paved back alley access. This unit is very close to shopping, schools, and public transit. NOTE: Seller wishes to sell this legally suited duplex side with the other listed side 9022 A/B - 92 Avenue (would be 4 units total).
Location
Province AB
County Grande Prairie
Zoning RS
Direction S
Rooms
Basement Separate/Exterior Entry, Finished, Full
Interior
Interior Features High Ceilings, Kitchen Island, Separate Entrance, Vinyl Windows
Heating Floor Furnace, Forced Air, Natural Gas
Cooling None
Flooring Carpet, Laminate, Linoleum
Fireplaces Type None
Appliance Dishwasher, Dryer, Microwave Hood Fan, Refrigerator, Stove(s), Washer, Window Coverings
Laundry Laundry Room, Multiple Locations
Exterior
Garage Parking Pad, Paved, Side By Side
Garage Description Parking Pad, Paved, Side By Side
Fence None
Community Features Playground, Schools Nearby, Shopping Nearby, Sidewalks
Roof Type Asphalt Shingle
Porch None
Lot Frontage 25.0
Parking Type Parking Pad, Paved, Side By Side
Exposure S
Total Parking Spaces 4
Building
Lot Description Back Lane
Foundation Poured Concrete
Architectural Style Bi-Level, Up/Down
Level or Stories Bi-Level
Structure Type Mixed,Wood Frame
Others
Restrictions None Known
Tax ID 75850319
Ownership Private
Read Less Info
Want to know what your home might be worth? Contact us for a FREE valuation!

Our team is ready to help you sell your home for the highest possible price ASAP

"My job is to find and attract mastery-based agents to the office, protect the culture, and make sure everyone is happy! "







