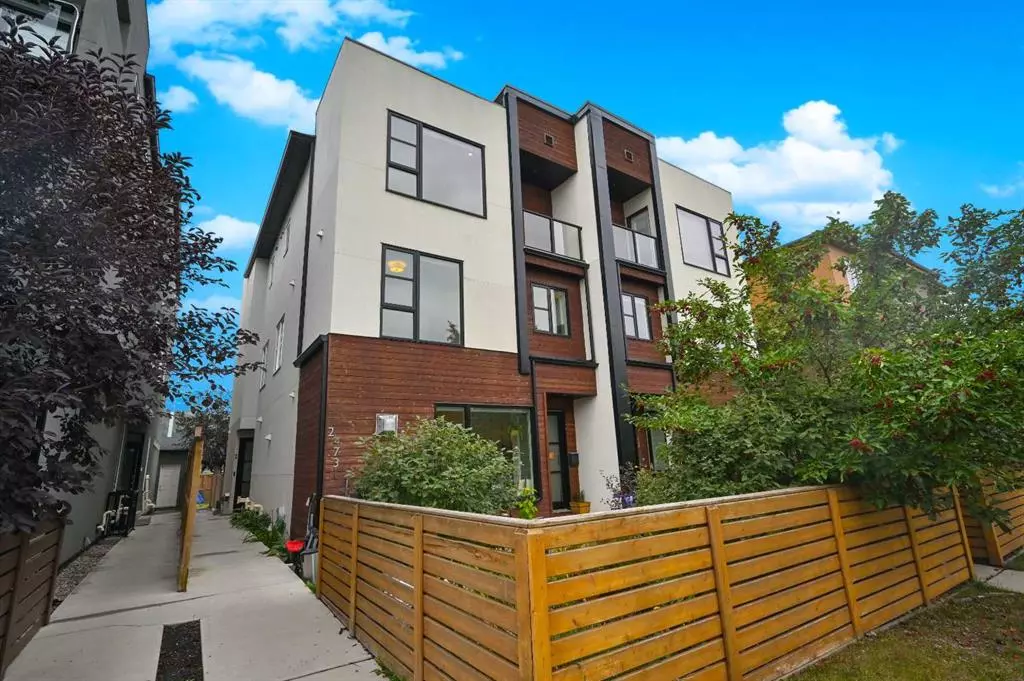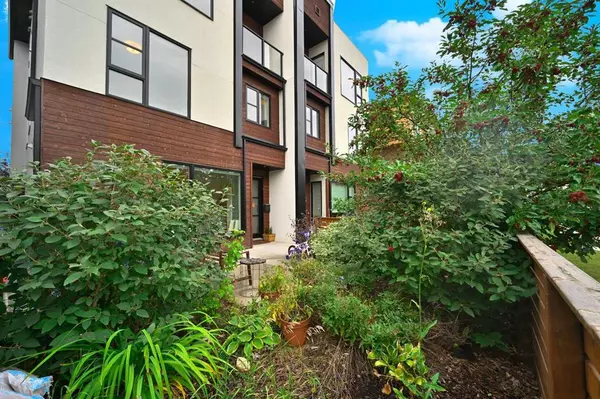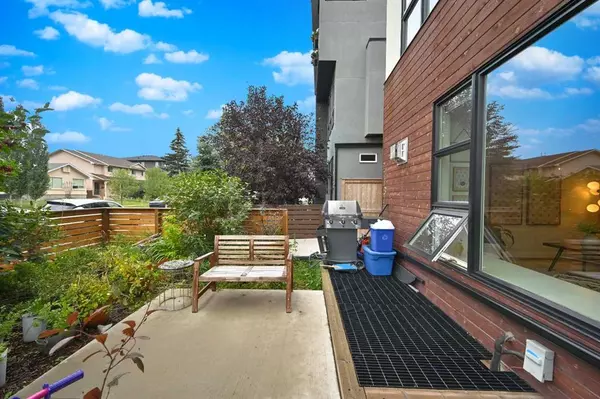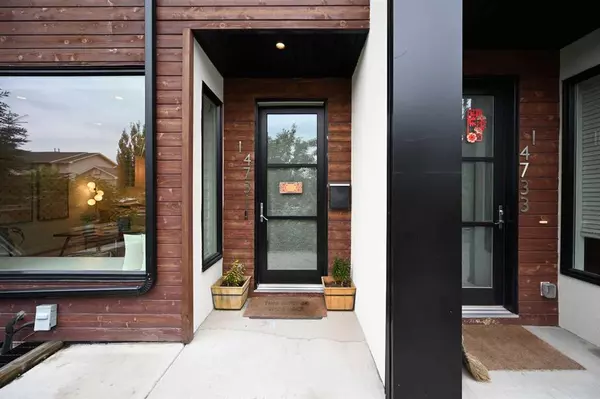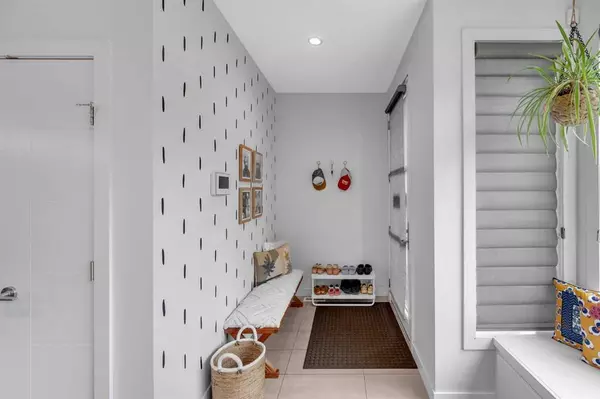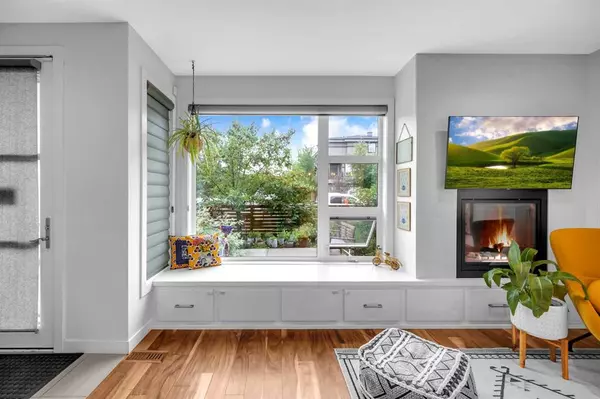$554,000
$549,900
0.7%For more information regarding the value of a property, please contact us for a free consultation.
3 Beds
4 Baths
1,474 SqFt
SOLD DATE : 09/14/2023
Key Details
Sold Price $554,000
Property Type Townhouse
Sub Type Row/Townhouse
Listing Status Sold
Purchase Type For Sale
Square Footage 1,474 sqft
Price per Sqft $375
Subdivision Montgomery
MLS® Listing ID A2077879
Sold Date 09/14/23
Style 3 Storey
Bedrooms 3
Full Baths 3
Half Baths 1
Condo Fees $250
Originating Board Calgary
Year Built 2013
Annual Tax Amount $3,276
Tax Year 2023
Property Description
Modern, chic 3 story inner-city fully finished townhouse with over 1940 Sq Ft of living space. Open concept living. Rich hardwood through main level. Bright great room w/gas FP & huge window w/built in window seat w/extra storage. Chef's kitchen features 2-tone high gloss white upper cabinets & espresso stained lowers, quartz countertops, stainless steel appliances including gas range & large quartz extension that seats 4. Stunning 3rd floor master retreat complete with balcony & walk-in closet w/wood built-ins. Luxurious spa ensuite with deep soaker tub & dual vanities. 2 generous bedrooms, full 4pc bath & convenient laundry complete the 2nd floor. Lower level is fully finished w/huge media/rec room w/focal point brick feature wall, full 4 pc bath & extra storage. Many extras include ceiling speakers, flat over height ceilings & more. Beautifully landscaped & fenced private front courtyard. Minutes to DT, Foothills Hospital, Children's Hospital & UofC. Steps to river pathways & quick getaway to the mountains. This unit also comes with a covered parking stall. Call today for more information or to schedule a private viewing!
Location
Province AB
County Calgary
Area Cal Zone Nw
Zoning M-C1
Direction N
Rooms
Other Rooms 1
Basement Finished, Full
Interior
Interior Features High Ceilings, No Animal Home, No Smoking Home, Open Floorplan, Skylight(s)
Heating Forced Air, Natural Gas
Cooling Central Air
Flooring Carpet, Ceramic Tile, Hardwood, Vinyl Plank
Fireplaces Number 1
Fireplaces Type Gas
Appliance Central Air Conditioner, Dishwasher, Dryer, Gas Stove, Range Hood, Refrigerator, Washer, Water Softener, Window Coverings
Laundry Upper Level
Exterior
Parking Features Carport, Covered
Garage Description Carport, Covered
Fence Fenced
Community Features Playground, Schools Nearby, Shopping Nearby, Walking/Bike Paths
Amenities Available Other
Roof Type Asphalt Shingle
Porch Balcony(s), Front Porch
Exposure NE
Total Parking Spaces 1
Building
Lot Description Back Lane, Low Maintenance Landscape, Level
Foundation Poured Concrete
Architectural Style 3 Storey
Level or Stories Three Or More
Structure Type Stucco,Wood Frame,Wood Siding
Others
HOA Fee Include Common Area Maintenance,Insurance,Reserve Fund Contributions
Restrictions Pet Restrictions or Board approval Required,Utility Right Of Way
Ownership Private
Pets Allowed Restrictions, Call, Yes
Read Less Info
Want to know what your home might be worth? Contact us for a FREE valuation!

Our team is ready to help you sell your home for the highest possible price ASAP
"My job is to find and attract mastery-based agents to the office, protect the culture, and make sure everyone is happy! "


