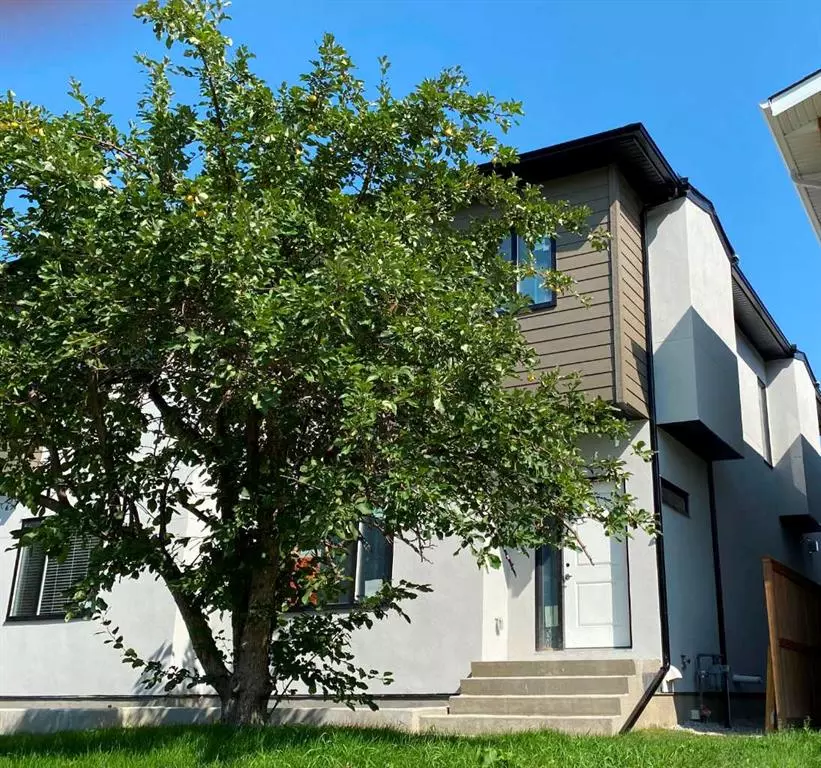$835,000
$839,900
0.6%For more information regarding the value of a property, please contact us for a free consultation.
4 Beds
4 Baths
1,760 SqFt
SOLD DATE : 09/14/2023
Key Details
Sold Price $835,000
Property Type Single Family Home
Sub Type Semi Detached (Half Duplex)
Listing Status Sold
Purchase Type For Sale
Square Footage 1,760 sqft
Price per Sqft $474
Subdivision Highland Park
MLS® Listing ID A2080994
Sold Date 09/14/23
Style 2 Storey,Side by Side
Bedrooms 4
Full Baths 3
Half Baths 1
Originating Board Calgary
Year Built 2021
Lot Size 2,992 Sqft
Acres 0.07
Property Description
Brand New Semi-Detached infill with Legal Basement Suite (subject to permits + approval by City) in the Wonderful Community of Highland Park. Abundance of Natural Light on all 3 Levels. Inside this Modern Home, you’ll find an open-concept Main Floor with Neutral Wide Plank Floors under 9-ft Painted Ceilings. The Front Foyer offers a convenient Closet overlooking the open Dining area with views of the West Facing Front Yard. The Central Kitchen features Quartz Countertops set against a Contemporary Tile Backsplash with Custom Cabinetry with Soft-Close Hardware, Gas Stove, Built-in Hoodfan, Microwave and Huge Quartz Island that offers Bar Seating, perfect for Casual Dining and Entertaining. To the Rear of the Home the Great Room features a Gas Fireplace with Tile Surround to the Ceiling and a Mudroom makes this Home Floorplan great for Busy Families with Kids, Sports Gear, and Groceries in Tow. Upstairs you will find a Master Bedroom with a Walk-in Closet with Built-ins and a Lavish 5 Piece Ensuite boasting Dual Sinks, a Deep Soaker Tub, a Separate Over-sized Shower and Heated Floor. Completing this upper Level is Two Good-Sized Bedrooms, Main Bathroom and Laundry Room with Laundry Sink. In the Legal Basement Suite in the Lower Level is a Open Kitchen with Quartz Countertops, Electric Stove, full sized Refrigerator, Dishwasher & Microwave/Hoodfan. Large Living Room Area, Big Bedroom and a Conveniently located Stacked Washer and Dryer. This Home is Close to Schools, Public Transportation, Confederation Park, Golf Course, Playgrounds and so much more.
Location
Province AB
County Calgary
Area Cal Zone Cc
Zoning RC2
Direction W
Rooms
Basement Separate/Exterior Entry, Finished, Full
Interior
Interior Features Double Vanity, Kitchen Island, Quartz Counters, Walk-In Closet(s)
Heating Forced Air
Cooling None
Flooring Carpet, Hardwood, Tile
Fireplaces Number 1
Fireplaces Type Gas
Appliance Dishwasher, Electric Stove, Gas Stove, Microwave, Microwave Hood Fan, Refrigerator
Laundry Laundry Room, Lower Level
Exterior
Garage Double Garage Detached
Garage Spaces 2.0
Garage Description Double Garage Detached
Fence Fenced
Community Features Schools Nearby
Roof Type Asphalt Shingle
Porch Deck
Lot Frontage 25.0
Parking Type Double Garage Detached
Exposure W
Total Parking Spaces 2
Building
Lot Description Back Lane
Foundation Poured Concrete
Architectural Style 2 Storey, Side by Side
Level or Stories Two
Structure Type Stucco
New Construction 1
Others
Restrictions Call Lister
Ownership Private
Read Less Info
Want to know what your home might be worth? Contact us for a FREE valuation!

Our team is ready to help you sell your home for the highest possible price ASAP

"My job is to find and attract mastery-based agents to the office, protect the culture, and make sure everyone is happy! "


