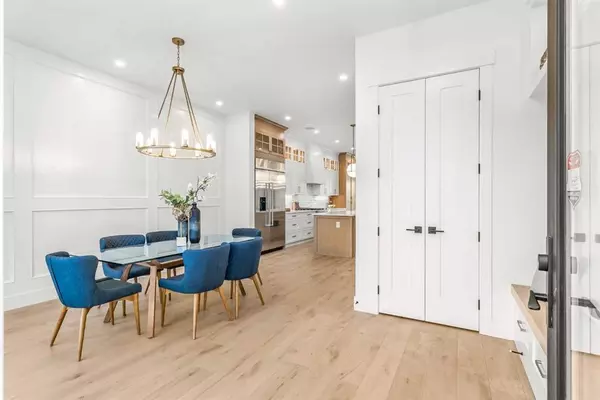$1,210,000
$1,269,000
4.6%For more information regarding the value of a property, please contact us for a free consultation.
4 Beds
4 Baths
2,089 SqFt
SOLD DATE : 09/15/2023
Key Details
Sold Price $1,210,000
Property Type Single Family Home
Sub Type Detached
Listing Status Sold
Purchase Type For Sale
Square Footage 2,089 sqft
Price per Sqft $579
Subdivision Richmond
MLS® Listing ID A2070867
Sold Date 09/15/23
Style 2 Storey
Bedrooms 4
Full Baths 3
Half Baths 1
Originating Board Calgary
Year Built 2023
Tax Year 2023
Lot Size 3,127 Sqft
Acres 0.07
Property Description
Experience Unparalleled Luxury Living Steps to Marda Loop! Enter into a world of contemporary luxury as you step foot into this stunning walkout home. The main floor boasts an open-concept design, seamlessly blending the gourmet kitchen, complete with commercial-grade appliances and a hidden coffee/appliance pantry, with the exquisite luxury living room. Enjoy the perfect setting for hosting lavish dinner parties or relaxing evenings with loved ones while basking in the warmth of the fireplace and admiring the picturesque views. As you ascend to the upper level, a sanctuary of relaxation awaits you. The large master bedroom exudes tranquility and grandeur, offering a serene escape from the outside world. The en-suite bathroom is a haven of indulgence, featuring a soaking tub, a glass-enclosed shower with steam, and elegant fixtures, creating a spa-like experience within the comfort of your own home. The amazing laundry room adds practicality to your daily routines, while two vaulted ceiling bedrooms provide both charm and comfort. Descend to the walkout basement, and you'll discover a world of entertainment and functionality. The glass-enclosed office space offers a private retreat, perfect for work or study. The wet bar and media area provide the ultimate space for hosting gatherings, complete with all the amenities for entertaining in style. A large bedroom ensures ample space for guests or family members, ensuring their utmost comfort and privacy. Located in the highly desirable Marda Loop area, this walkout home presents a unique combination of modern living and convenience. With its sleek design, high-end finishes, and impressive array of features, this property is the epitome of luxury living. Enjoy the seamless indoor-outdoor transition, with the walkout basement leading to an inviting outdoor space ideal for al fresco dining or relaxation. Embrace the lifestyle this home offers, with close proximity to trendy shops, restaurants, parks, and excellent schools. Don't miss the chance to make this remarkable property yours - schedule a private viewing today!
Location
Province AB
County Calgary
Area Cal Zone Cc
Zoning R-C2
Direction S
Rooms
Basement Finished, Walk-Out To Grade
Interior
Interior Features Bar, Breakfast Bar, Central Vacuum, Chandelier, Closet Organizers, Crown Molding, Double Vanity, High Ceilings, Kitchen Island, Low Flow Plumbing Fixtures, Open Floorplan, Quartz Counters, Recessed Lighting, Separate Entrance, Soaking Tub, Steam Room, Storage, Sump Pump(s), Tray Ceiling(s), Vinyl Windows, Walk-In Closet(s), Wet Bar, Wired for Sound
Heating High Efficiency, Fireplace(s), Forced Air, Humidity Control
Cooling Other
Flooring Ceramic Tile, Hardwood, Vinyl
Fireplaces Number 1
Fireplaces Type Gas
Appliance Bar Fridge, Built-In Freezer, Built-In Gas Range, Built-In Refrigerator, Dishwasher, Microwave, Washer/Dryer
Laundry Upper Level
Exterior
Garage Double Garage Detached
Garage Spaces 2.0
Garage Description Double Garage Detached
Fence Fenced
Community Features Park, Playground, Schools Nearby, Shopping Nearby, Sidewalks, Street Lights, Walking/Bike Paths
Roof Type Asphalt Shingle
Porch Deck, Patio
Lot Frontage 25.0
Parking Type Double Garage Detached
Total Parking Spaces 2
Building
Lot Description Back Lane, Cul-De-Sac, Front Yard, Landscaped, Rectangular Lot
Foundation Poured Concrete
Architectural Style 2 Storey
Level or Stories Two
Structure Type See Remarks
New Construction 1
Others
Restrictions None Known
Tax ID 82958140
Ownership Private
Read Less Info
Want to know what your home might be worth? Contact us for a FREE valuation!

Our team is ready to help you sell your home for the highest possible price ASAP

"My job is to find and attract mastery-based agents to the office, protect the culture, and make sure everyone is happy! "







