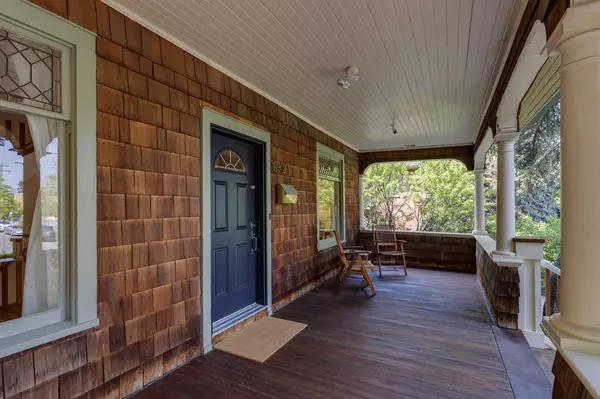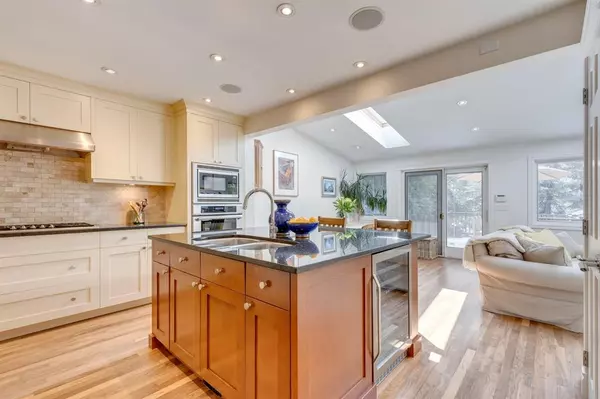$1,500,000
$1,550,000
3.2%For more information regarding the value of a property, please contact us for a free consultation.
4 Beds
4 Baths
2,101 SqFt
SOLD DATE : 09/15/2023
Key Details
Sold Price $1,500,000
Property Type Single Family Home
Sub Type Detached
Listing Status Sold
Purchase Type For Sale
Square Footage 2,101 sqft
Price per Sqft $713
Subdivision Upper Mount Royal
MLS® Listing ID A2052776
Sold Date 09/15/23
Style 2 Storey
Bedrooms 4
Full Baths 3
Half Baths 1
Originating Board Calgary
Year Built 1912
Annual Tax Amount $7,292
Tax Year 2022
Lot Size 6,436 Sqft
Acres 0.15
Property Description
Welcome to this beautifully presented 'Century Home' in historic and much sought after Upper Mount Royal. This stunning 4 bed executive home has been lovingly maintained and updated by the present owners and offers 3,235 square feet of tranquil and wonderfully quiet living. Situated at the center of everything Calgary has to offer, the focus has been on preserving the historic provenance, whilst ensuring the house meets the modern demands of today's busy family. A deep veranda extends the width of the house and upon entering, you are greeted by architectural details that are true to the period and blend seamlessly with the 'back to the studs' renovation that has created a wonderful feel of 'old meets new'. Walnut floors extend throughout the entire main floor and at the heart of the home is a handcrafted chef's kitchen with full height cabinets that provide ample storage, a large island with bar seating, granite countertops, butler's pantry and stainless steel appliances that open to the light and spacious family room with contemporary gas fireplace and room for a large kitchen table. From there, step out onto the west facing expansive Kayu Batu deck which provides the perfect space for relaxing with the family, barbequing or entertaining, or head down to the lower garden and immerse yourself in an oasis of greenery and bird song. The living room and dining room are also conducive to entertaining with wonderful proportions, period windows and modern fireplace. Upstairs there are three bedrooms, the primary enjoying the privacy of mature trees and partial downtown views, with a bespoke walk-in closet and a well appointed ensuite. A 4pc family bathroom and two further bedrooms with wonderful views and a calm feel complete the upper level. The fully finished basement benefits from great light that comes from the large window installation and offers a fourth bedroom, 4pc bathroom, large family/flex room with built-in wet bar, laundry and expansive amounts of useful storage. Walk to Western Canada High, other great schools, Downtown, shopping, restaurants, river paths, parks, the Glencoe Club and much more.
Location
Province AB
County Calgary
Area Cal Zone Cc
Zoning DC (pre 1P2007)
Direction E
Rooms
Basement Finished, Full
Interior
Interior Features Bar, Closet Organizers, Double Vanity, Granite Counters, Kitchen Island, No Smoking Home, Pantry, Recessed Lighting, Skylight(s), Storage, Walk-In Closet(s)
Heating Forced Air, Natural Gas
Cooling None
Flooring Carpet, Hardwood, Tile
Fireplaces Number 2
Fireplaces Type Family Room, Gas, Living Room, Mantle, Tile
Appliance Built-In Oven, Dishwasher, Dryer, Gas Cooktop, Microwave, Refrigerator, Warming Drawer, Washer, Water Softener, Window Coverings
Laundry In Basement
Exterior
Garage Additional Parking, Double Garage Detached, Garage Faces Front, Gravel Driveway
Garage Spaces 2.0
Garage Description Additional Parking, Double Garage Detached, Garage Faces Front, Gravel Driveway
Fence Fenced
Community Features Golf, Other, Park, Playground, Pool, Schools Nearby, Shopping Nearby, Tennis Court(s), Walking/Bike Paths
Roof Type Rubber
Porch Deck, Front Porch, Patio
Lot Frontage 46.1
Parking Type Additional Parking, Double Garage Detached, Garage Faces Front, Gravel Driveway
Total Parking Spaces 2
Building
Lot Description Back Yard, Landscaped, Rectangular Lot
Foundation Poured Concrete
Architectural Style 2 Storey
Level or Stories Two
Structure Type Cedar,Stone
Others
Restrictions None Known
Tax ID 76740177
Ownership Private
Read Less Info
Want to know what your home might be worth? Contact us for a FREE valuation!

Our team is ready to help you sell your home for the highest possible price ASAP

"My job is to find and attract mastery-based agents to the office, protect the culture, and make sure everyone is happy! "







