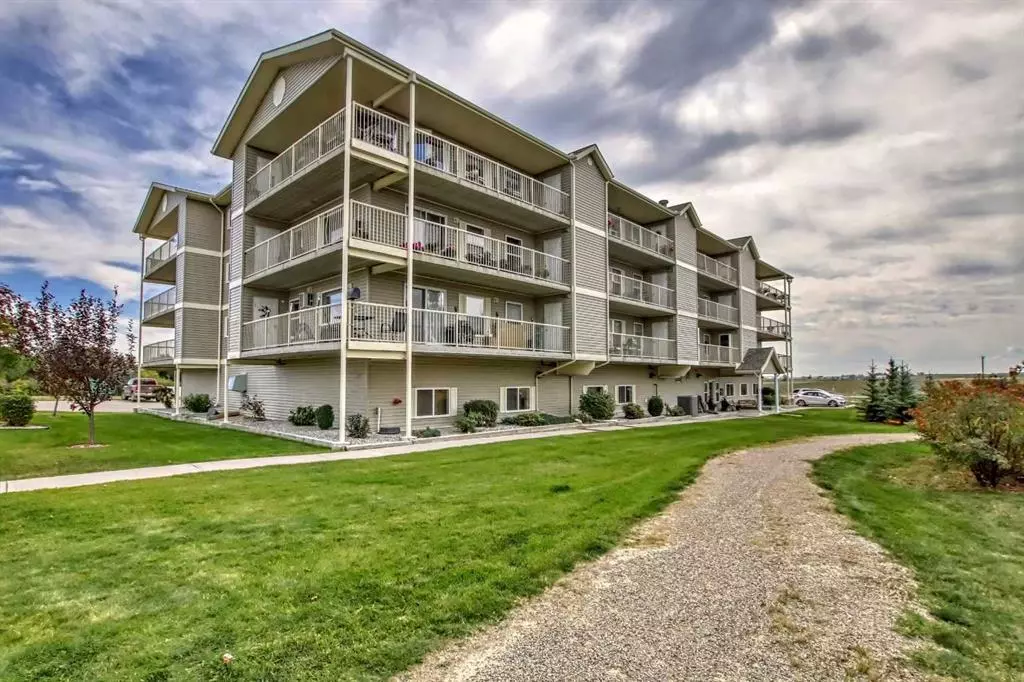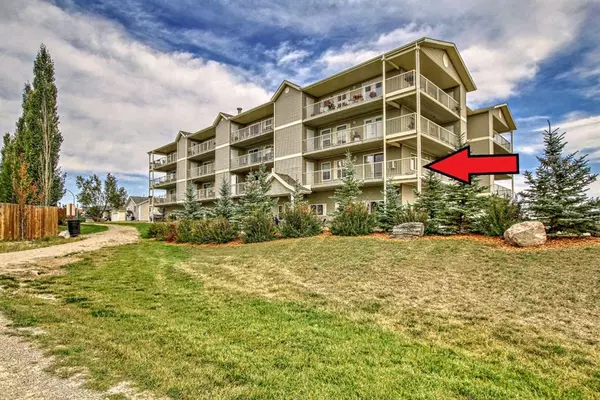$267,000
$269,000
0.7%For more information regarding the value of a property, please contact us for a free consultation.
2 Beds
2 Baths
990 SqFt
SOLD DATE : 09/15/2023
Key Details
Sold Price $267,000
Property Type Condo
Sub Type Apartment
Listing Status Sold
Purchase Type For Sale
Square Footage 990 sqft
Price per Sqft $269
MLS® Listing ID A2080529
Sold Date 09/15/23
Style Low-Rise(1-4)
Bedrooms 2
Full Baths 1
Half Baths 1
Condo Fees $467/mo
Originating Board Calgary
Year Built 2009
Annual Tax Amount $2,490
Tax Year 2023
Property Description
This 24 unit condo complex offers 2 social rooms, recycling center, elevator servicing all levels, sprinklered throughout, pressurized corridors for fresh air control, double glaze low E argon gas filled windows, eight inch pre-cast concrete floor system, 2" x 6" exterior walls, central air in the common areas plus so much more. Condo 208 is located on the SW corner of the building offering excellent un-obscured views to the south and the west. Enjoy the walking path around the pond that has two water features and the mountain views on a clear day. This unit features a center island, sit down shower with glass doors sliding doors to the wrap around spacious balcony that offers 2 storage units. Impressive open floor plan that is a must to see. Enjoy condo living that is maintenance & stress free in this well maintained & well managed condo.
Location
Province AB
County Willow Creek No. 26, M.d. Of
Zoning DC1-Direct Control
Direction W
Rooms
Basement None
Interior
Interior Features Kitchen Island, No Animal Home, No Smoking Home, Open Floorplan, Storage
Heating Baseboard, Natural Gas
Cooling Central Air, Window Unit(s)
Flooring Carpet, Linoleum
Appliance Dishwasher, Dryer, Electric Cooktop, Garage Control(s), Microwave Hood Fan, Refrigerator, Washer, Window Coverings
Laundry In Unit
Exterior
Garage Assigned, Heated Garage, Parkade
Garage Description Assigned, Heated Garage, Parkade
Community Features None
Amenities Available Elevator(s), Secured Parking, Storage, Visitor Parking
Waterfront Description Pond
Roof Type Asphalt Shingle
Accessibility Accessible Common Area, Accessible Elevator Installed
Porch Balcony(s)
Parking Type Assigned, Heated Garage, Parkade
Exposure SW
Total Parking Spaces 1
Building
Lot Description Backs on to Park/Green Space, Landscaped, Views
Story 4
Foundation Poured Concrete
Architectural Style Low-Rise(1-4)
Level or Stories Single Level Unit
Structure Type Concrete,Vinyl Siding
Others
HOA Fee Include Caretaker,Common Area Maintenance,Heat,Insurance,Reserve Fund Contributions,Sewer,Snow Removal,Water
Restrictions Adult Living,Utility Right Of Way
Ownership Private
Pets Description No
Read Less Info
Want to know what your home might be worth? Contact us for a FREE valuation!

Our team is ready to help you sell your home for the highest possible price ASAP

"My job is to find and attract mastery-based agents to the office, protect the culture, and make sure everyone is happy! "







