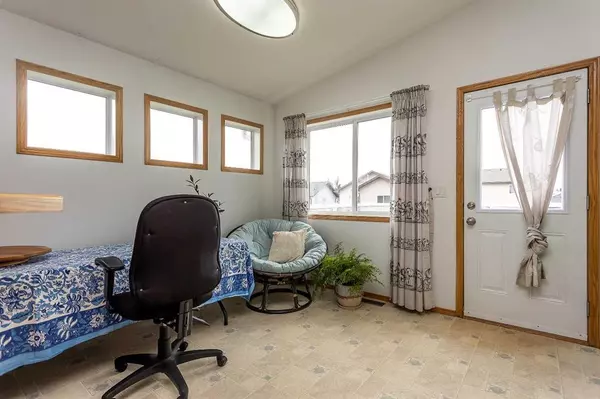$426,000
$424,900
0.3%For more information regarding the value of a property, please contact us for a free consultation.
5 Beds
3 Baths
1,192 SqFt
SOLD DATE : 09/15/2023
Key Details
Sold Price $426,000
Property Type Single Family Home
Sub Type Detached
Listing Status Sold
Purchase Type For Sale
Square Footage 1,192 sqft
Price per Sqft $357
Subdivision Inglewood
MLS® Listing ID A2075963
Sold Date 09/15/23
Style Bi-Level
Bedrooms 5
Full Baths 3
Originating Board Central Alberta
Year Built 2005
Annual Tax Amount $3,886
Tax Year 2023
Lot Size 6,978 Sqft
Acres 0.16
Lot Dimensions 9.646 x 32.55 x 13.68 x 16.91 x 33.51
Property Description
Peaceful, relaxing backyard just adds the icing on the cake for this Inglewood bilevel. The complete family package with 3 bedrooms on the main and 2 teenage sized bedrooms down with a bright spacious walk out basement. Vaulted main floor ceilings in living - kitchen area add light and sizeable feel. Primary suite will handle your king size furniture and has a four piece ensuite bath. There are NO bifold doors... all accesses are one or two hinged doors. Deck was refurbished with vinyl decking and overlooks the pie shaped backyard featuring easy care perennials and lots of grass and play area. Walk out from family room steps out to large patio offering privacy from the neighbors. Located on a keyhole close on a quiet street close to elementary school, shopping, parks and playground.
Location
Province AB
County Red Deer
Zoning R1
Direction N
Rooms
Basement Finished, Walk-Out To Grade
Interior
Interior Features Central Vacuum, Vaulted Ceiling(s), Vinyl Windows
Heating Forced Air
Cooling None
Flooring Carpet, Linoleum
Appliance Dishwasher, Electric Range, Garage Control(s), Range Hood, Washer/Dryer, Window Coverings
Laundry In Basement
Exterior
Garage Double Garage Attached
Garage Spaces 2.0
Garage Description Double Garage Attached
Fence Fenced
Community Features Playground, Schools Nearby, Shopping Nearby, Sidewalks, Street Lights, Walking/Bike Paths
Roof Type Asphalt Shingle
Porch Deck, Patio
Lot Frontage 31.63
Parking Type Double Garage Attached
Total Parking Spaces 2
Building
Lot Description Back Lane, Landscaped, Pie Shaped Lot
Foundation Poured Concrete
Architectural Style Bi-Level
Level or Stories One
Structure Type Vinyl Siding,Wood Frame
Others
Restrictions None Known
Tax ID 83336325
Ownership Private
Read Less Info
Want to know what your home might be worth? Contact us for a FREE valuation!

Our team is ready to help you sell your home for the highest possible price ASAP

"My job is to find and attract mastery-based agents to the office, protect the culture, and make sure everyone is happy! "







