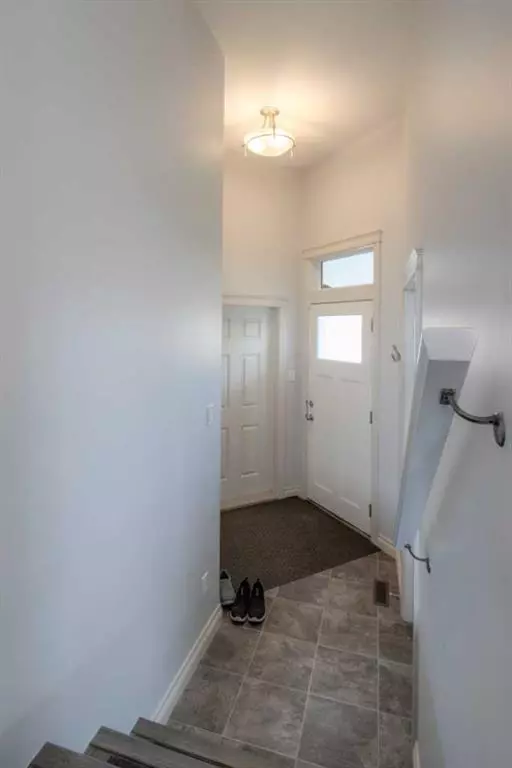$480,000
$490,000
2.0%For more information regarding the value of a property, please contact us for a free consultation.
5 Beds
3 Baths
1,223 SqFt
SOLD DATE : 09/15/2023
Key Details
Sold Price $480,000
Property Type Single Family Home
Sub Type Detached
Listing Status Sold
Purchase Type For Sale
Square Footage 1,223 sqft
Price per Sqft $392
Subdivision Sunridge
MLS® Listing ID A2070598
Sold Date 09/15/23
Style Bi-Level
Bedrooms 5
Full Baths 3
Originating Board Lethbridge and District
Year Built 2014
Annual Tax Amount $4,681
Tax Year 2023
Lot Size 5,358 Sqft
Acres 0.12
Property Description
Welcome to this impeccably maintained five-bedroom home in the desirable community of SunRidge! As you enter, you'll be greeted by a sunken entryway, giving the home a touch of elegance and providing easy access to a bedroom located off the entrance. This versatile space is perfect for those in need of a home office or a guest bedroom, offering both convenience and functionality. The main floor of this home boasts a bright and open layout, creating an inviting atmosphere for all. The kitchen is a true highlight, featuring stunning granite countertops, a convenient corner pantry, and modern stainless-steel appliances, making it a dream for any home chef. The flow of grey-toned laminate flooring throughout adds a touch of contemporary style and ties the space together beautifully.
The main floor is designed for convenience and comfort, with the primary bedroom thoughtfully situated on this level. This spacious retreat includes a walk-in closet and a full ensuite bathroom, providing a private sanctuary for relaxation and rejuvenation. Additionally, another bedroom on the main floor, along with a full bathroom and laundry facilities, offers ease and accessibility for all members of the household. Stepping downstairs, you'll find a walk-out basement that adds even more living space to this already impressive home. The spacious family room provides an ideal spot for gathering with family and friends, and two large bedrooms offer ample space for everyone's needs. One of these bedrooms even boasts a walk-in closet, ensuring plenty of storage options.
Completing the basement level is a bathroom with a shower and abundant storage space, ensuring a clutter-free and organized home. The appeal of this property extends beyond the interior, with a beautifully landscaped yard that backs onto a green strip with a walking path, providing a serene and picturesque backdrop. The outdoor living spaces are just as inviting, with a covered deck off the dining area, complete with a gas line for a BBQ, making it the perfect spot for outdoor meals and entertaining. The lower patio area featuring a salt water hot tub with an electric powered retractable covana roof promises relaxation, privacy and enjoyment year-round. Additional features of this home include a double attached garage with an additional storage loft, providing ample space for vehicles and storage needs. Furthermore, the property's convenient location near SunRidge park, schools, and amenities like Tim Horton's adds even more value and appeal. This home is a true gem in SunRidge, offering a harmonious blend of style, functionality, and convenience.
Location
Province AB
County Lethbridge
Zoning R-L
Direction E
Rooms
Basement Finished, Walk-Out To Grade
Interior
Interior Features Granite Counters, Kitchen Island, Open Floorplan, Pantry, Walk-In Closet(s)
Heating Forced Air
Cooling Central Air
Flooring Carpet, Laminate, Linoleum
Appliance Central Air Conditioner, Dishwasher, Dryer, Microwave Hood Fan, Refrigerator, Stove(s), Washer, Window Coverings
Laundry Main Level
Exterior
Garage Concrete Driveway, Double Garage Attached
Garage Spaces 2.0
Garage Description Concrete Driveway, Double Garage Attached
Fence Fenced
Community Features Lake, Park, Playground, Schools Nearby, Sidewalks
Roof Type Asphalt Shingle
Porch Deck, Front Porch, Patio
Lot Frontage 48.0
Parking Type Concrete Driveway, Double Garage Attached
Total Parking Spaces 4
Building
Lot Description Back Yard, Backs on to Park/Green Space, No Neighbours Behind, Landscaped
Foundation Poured Concrete
Architectural Style Bi-Level
Level or Stories One
Structure Type Stone,Vinyl Siding
Others
Restrictions None Known
Tax ID 83395976
Ownership Private
Read Less Info
Want to know what your home might be worth? Contact us for a FREE valuation!

Our team is ready to help you sell your home for the highest possible price ASAP

"My job is to find and attract mastery-based agents to the office, protect the culture, and make sure everyone is happy! "







