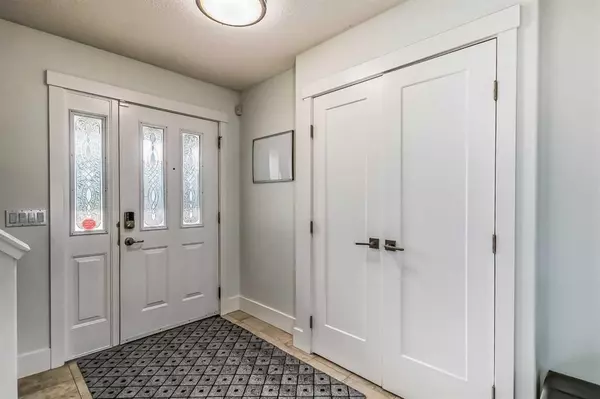$764,000
$775,000
1.4%For more information regarding the value of a property, please contact us for a free consultation.
5 Beds
4 Baths
1,788 SqFt
SOLD DATE : 09/15/2023
Key Details
Sold Price $764,000
Property Type Single Family Home
Sub Type Detached
Listing Status Sold
Purchase Type For Sale
Square Footage 1,788 sqft
Price per Sqft $427
Subdivision West Springs
MLS® Listing ID A2067313
Sold Date 09/15/23
Style 2 Storey
Bedrooms 5
Full Baths 3
Half Baths 1
HOA Fees $4/ann
HOA Y/N 1
Originating Board Calgary
Year Built 2002
Annual Tax Amount $4,173
Tax Year 2023
Lot Size 3,810 Sqft
Acres 0.09
Property Description
WELCOME to this amazing upgraded family home with 5 bedrooms, situated in a desirable location and with approximately 2500 sqft living space . The attention to detail is evident throughout, with upgraded doors, new baseboards, and modern lighting, creating a contemporary and inviting atmosphere. The developed WALK-OUT basement with large windows adds to the appeal of this house.
Upon entering the MAIN FLOOR, you'll be greeted with an ABUNDANCE of natural light streaming in through the sizable windows. The living room is generously sized and features beautiful MAPLE HARDWOOD floors, while the Travertine stone GAS Fireplace adds a touch of coziness, perfect for relaxation. The kitchen is a chef's delight, boasting GRANITE COUNTERTOPS with a breakfast bar, complemented by white cabinets and modern lighting. A good-sized corner pantry provides ample storage space. The kitchen and hallway showcase stylish tiles, while the half bathroom has been updated with new cabinets, a toilet, mirror, and baseboards, creating a fresh and modern look.
Heading SECOND FLOOR, you'll find FOUR spacious BEDROOMS. The Master bedroom offers plenty of space with a roomy closet and an ensuite bath, freshly painted in white, featuring a jetted tub, shower, and extra organizer. The hallway on the second floor has a fully updated 4-piece bathroom, complete with modern lighting, tiles, vanity, new bathtub, and a new toilet. Additionally, a convenient LAUNDRY ROOM with Electrolux washer/dryer and storage cabinets has been thoughtfully added to the second floor. One of the kids' bedrooms comes with a WALK-IN CLOSET, and there's space for an office in the hallway, ensuring versatility and functionality.
The fully finished WALK-UP BASEMENT is designed with an open concept, incorporating a WET BAR, pot lights, big windows, REC ROOM, providing the perfect setting for entertaining. The basement also includes carpeted floors, a three-piece bathroom, a bedroom, and a laundry room for a comfortable living space.
This property HAS HEATED DOUBLE GARAGE and an updated SPACIOUS deck, providing great outdoor space. The front features thoughtfully designed landscaping, enhancing the curb appeal. The house's location on a QUITE STREET adds to its appeal, creating a peaceful and serene atmosphere.
LOCATED near school buses, schools, shopping centers, bus stations, parks, and playgrounds, this home offers everything a family needs for a comfortable and enjoyable lifestyle. Don't miss the chance to make this beautiful property your own. HOUSE MUST SEE! CALL NOW!
Location
Province AB
County Calgary
Area Cal Zone W
Zoning R-1N
Direction W
Rooms
Basement Separate/Exterior Entry, Finished, Walk-Out To Grade
Interior
Interior Features Bar, Closet Organizers, Quartz Counters, Separate Entrance, Wet Bar
Heating Forced Air, Natural Gas
Cooling None
Flooring Carpet, Hardwood, Tile
Fireplaces Number 1
Fireplaces Type Gas, Living Room, Mantle
Appliance Dishwasher, Electric Cooktop, Electric Oven, Garage Control(s), Refrigerator, Washer/Dryer, Water Softener
Laundry In Basement, Upper Level
Exterior
Garage Additional Parking, Concrete Driveway, Double Garage Attached, Garage Door Opener, Heated Garage, Insulated
Garage Spaces 2.0
Garage Description Additional Parking, Concrete Driveway, Double Garage Attached, Garage Door Opener, Heated Garage, Insulated
Fence Fenced
Community Features Park, Playground, Schools Nearby, Shopping Nearby, Sidewalks, Street Lights, Tennis Court(s), Walking/Bike Paths
Amenities Available Community Gardens
Roof Type Asphalt Shingle
Porch Deck, Porch
Lot Frontage 11.05
Parking Type Additional Parking, Concrete Driveway, Double Garage Attached, Garage Door Opener, Heated Garage, Insulated
Total Parking Spaces 4
Building
Lot Description Level, Standard Shaped Lot, Other, Rectangular Lot
Foundation Poured Concrete
Architectural Style 2 Storey
Level or Stories Two
Structure Type Stone,Vinyl Siding,Wood Frame
Others
Restrictions None Known,Utility Right Of Way
Tax ID 82901611
Ownership REALTOR®/Seller; Realtor Has Interest
Read Less Info
Want to know what your home might be worth? Contact us for a FREE valuation!

Our team is ready to help you sell your home for the highest possible price ASAP

"My job is to find and attract mastery-based agents to the office, protect the culture, and make sure everyone is happy! "







