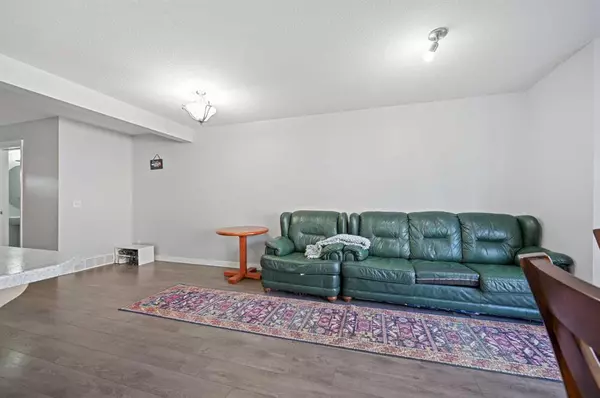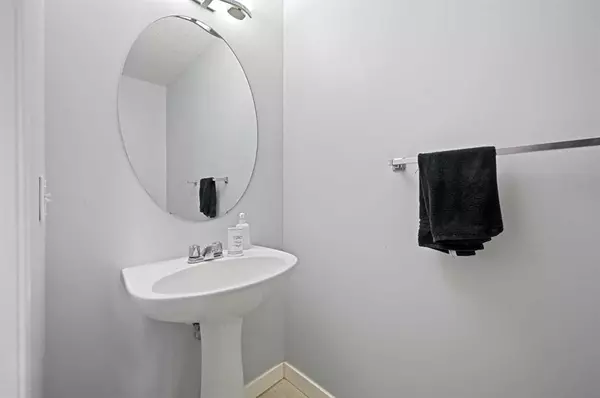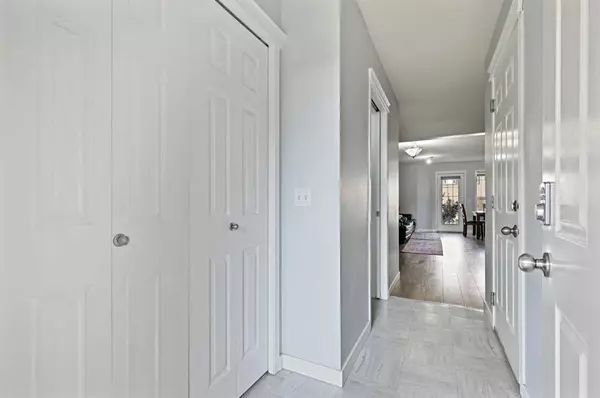$365,700
$337,500
8.4%For more information regarding the value of a property, please contact us for a free consultation.
3 Beds
3 Baths
1,183 SqFt
SOLD DATE : 09/15/2023
Key Details
Sold Price $365,700
Property Type Townhouse
Sub Type Row/Townhouse
Listing Status Sold
Purchase Type For Sale
Square Footage 1,183 sqft
Price per Sqft $309
Subdivision Cimarron
MLS® Listing ID A2076356
Sold Date 09/15/23
Style 2 Storey
Bedrooms 3
Full Baths 2
Half Baths 1
Condo Fees $305
Originating Board Calgary
Year Built 2005
Annual Tax Amount $1,836
Tax Year 2023
Lot Size 1,920 Sqft
Acres 0.04
Property Description
This gorgeous 3-bedroom townhouse with attached garage s conveniently located on a quiet cul de sac. Located in a well-maintained complex in Cimarron and is managed by the Spring Meadows owners. It is only a short walking distance to schools, playgrounds, walking paths, health center, and full shopping conveniences. This lovely bright townhome boasts a main floor 2-piece bathroom; an open concept kitchen with breakfast bar, living, and dining areas. The second level entertains a large master bedroom with a walk-in closet. There are two additional bedrooms and a 4-piece bath. The professionally developed basement includes a large recreational area and a stunning 4-piece bathroom. The attached garage comes complete with a garage door opener and 2 remote controls. It also has
air conditioning for the hot days in summer. The west-facing garden door opens onto a deck area where one can enjoy the summer sunsets.
Location
Province AB
County Foothills County
Zoning R3
Direction SE
Rooms
Basement Finished, Full
Interior
Interior Features Breakfast Bar, Ceiling Fan(s), No Smoking Home, Open Floorplan, See Remarks, Track Lighting, Vinyl Windows, Walk-In Closet(s)
Heating Forced Air, Natural Gas
Cooling Central Air
Flooring Carpet, Laminate, Tile
Appliance Central Air Conditioner, Dishwasher, Dryer, Electric Range, Garage Control(s), Microwave, Range Hood, Refrigerator, Washer
Laundry In Basement
Exterior
Garage Driveway, Single Garage Attached
Garage Spaces 1.0
Garage Description Driveway, Single Garage Attached
Fence None
Community Features Park, Playground, Schools Nearby, Shopping Nearby, Sidewalks, Street Lights, Walking/Bike Paths
Utilities Available Cable Internet Access, Electricity Connected, Natural Gas Connected, Garbage Collection, Phone Connected, Sewer Connected, Underground Utilities, Water Connected
Amenities Available Parking, Snow Removal, Visitor Parking
Roof Type Asphalt Shingle
Porch Deck, Front Porch, Patio
Lot Frontage 20.0
Parking Type Driveway, Single Garage Attached
Exposure SE
Total Parking Spaces 2
Building
Lot Description Back Yard, Cul-De-Sac, Few Trees, Front Yard, Lawn, Gentle Sloping, Interior Lot, Landscaped, Street Lighting, Underground Sprinklers, Rectangular Lot
Foundation Poured Concrete
Sewer Public Sewer
Water Public
Architectural Style 2 Storey
Level or Stories Two
Structure Type Composite Siding,Stone,Veneer
Others
HOA Fee Include Amenities of HOA/Condo,Common Area Maintenance,Maintenance Grounds,Reserve Fund Contributions,See Remarks,Snow Removal
Restrictions None Known
Tax ID 84555843
Ownership Private
Pets Description Restrictions
Read Less Info
Want to know what your home might be worth? Contact us for a FREE valuation!

Our team is ready to help you sell your home for the highest possible price ASAP

"My job is to find and attract mastery-based agents to the office, protect the culture, and make sure everyone is happy! "







