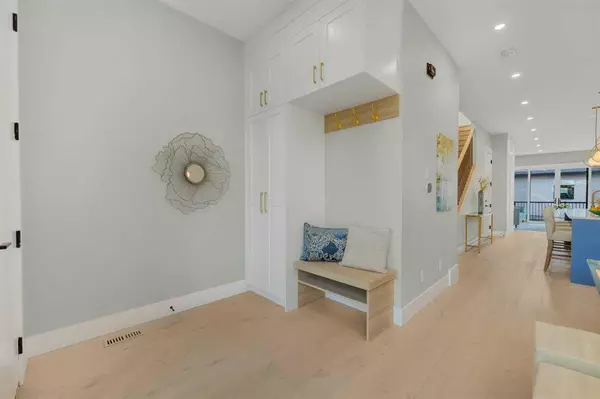$1,078,000
$1,098,000
1.8%For more information regarding the value of a property, please contact us for a free consultation.
4 Beds
4 Baths
2,000 SqFt
SOLD DATE : 09/15/2023
Key Details
Sold Price $1,078,000
Property Type Single Family Home
Sub Type Detached
Listing Status Sold
Purchase Type For Sale
Square Footage 2,000 sqft
Price per Sqft $539
Subdivision Banff Trail
MLS® Listing ID A2067777
Sold Date 09/15/23
Style 2 Storey
Bedrooms 4
Full Baths 3
Half Baths 1
Originating Board Calgary
Year Built 2023
Annual Tax Amount $4,084
Tax Year 2023
Lot Size 3,003 Sqft
Acres 0.07
Property Description
Welcome to this lovely modern home with a stylish exterior and upscale urban touch. You’ll surely notice the spacious floorplan and outdoor spaces, not often found in infill homes of this size. This home boasts over 2600 sq ft of living space. You’ll find that everything has been thoughtfully placed to maximize comfort, livability, and privacy. The main level presents hardwood floors throughout, showcasing the inviting living room with an open floor plan concept, a functional kitchen finished with custom cabinetry, granite countertops, & stainless steel appliance package. The inviting family room is very well-appointed to the kitchen, making this home ideal for family and friends. There is a separate side entrance to the basement for the mother-in-law suite with a roughed-in washer and dryer. The spacious master retreat boasts a large walk-in closet & luxurious 5-piece ensuite, dual sinks, a freestanding soaker tub & a glass-enclosed shower. There are 2 additional bedrooms, a Laundry room and a 4-piece bathroom to complete the second level. The basement consists of a decent size bedroom with ample closet space, an exercise room & a family room where you can spend a lot of movie nights with your loved ones. A 4 piece bathroom and a wet bar complete the basement. Easy access to Downtown, Shopping, a 5-minute drive to the Foothills Hospital and walking distance to the train station. Proximity to the University of Calgary, elementary and intermediate schools.
Location
Province AB
County Calgary
Area Cal Zone Cc
Zoning R-C2
Direction S
Rooms
Basement Finished, Full
Interior
Interior Features Built-in Features, Closet Organizers, Double Vanity, Granite Counters, High Ceilings, Kitchen Island, Open Floorplan, Soaking Tub, Storage, Sump Pump(s), Walk-In Closet(s), Wet Bar
Heating Forced Air, Natural Gas
Cooling Rough-In
Flooring Carpet, Ceramic Tile, Hardwood
Fireplaces Number 1
Fireplaces Type Gas
Appliance Dishwasher, Garage Control(s), Microwave, Oven, Refrigerator
Laundry Laundry Room
Exterior
Garage Double Garage Detached
Garage Spaces 2.0
Garage Description Double Garage Detached
Fence Fenced, Partial
Community Features Golf, Park, Schools Nearby, Shopping Nearby
Roof Type Asphalt Shingle
Porch Deck
Lot Frontage 25.0
Parking Type Double Garage Detached
Total Parking Spaces 2
Building
Lot Description Back Lane, Rectangular Lot, See Remarks
Foundation Poured Concrete
Architectural Style 2 Storey
Level or Stories Two
Structure Type Concrete,Stucco,Wood Frame
New Construction 1
Others
Restrictions None Known
Ownership Private
Read Less Info
Want to know what your home might be worth? Contact us for a FREE valuation!

Our team is ready to help you sell your home for the highest possible price ASAP

"My job is to find and attract mastery-based agents to the office, protect the culture, and make sure everyone is happy! "







