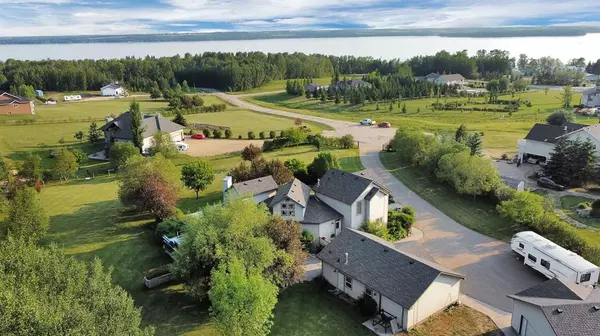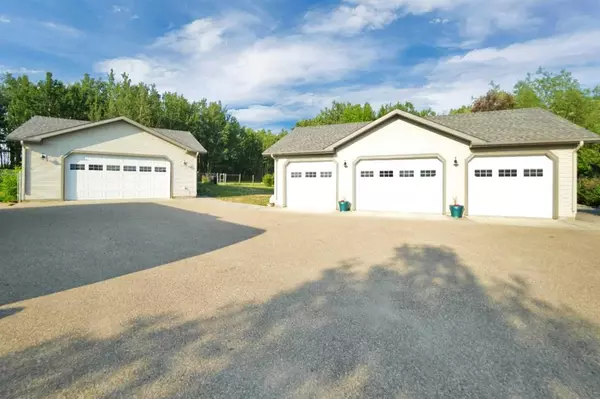$1,235,000
$1,277,000
3.3%For more information regarding the value of a property, please contact us for a free consultation.
4 Beds
4 Baths
2,189 SqFt
SOLD DATE : 09/15/2023
Key Details
Sold Price $1,235,000
Property Type Single Family Home
Sub Type Detached
Listing Status Sold
Purchase Type For Sale
Square Footage 2,189 sqft
Price per Sqft $564
MLS® Listing ID A2060336
Sold Date 09/15/23
Style 1 and Half Storey,Acreage with Residence
Bedrooms 4
Full Baths 3
Half Baths 1
HOA Fees $46/ann
HOA Y/N 1
Originating Board Central Alberta
Year Built 2003
Annual Tax Amount $4,074
Tax Year 2023
Lot Size 2.670 Acres
Acres 2.67
Property Description
As you pull into this private acreage, notice the care of the extensive landscaping and the natural beauty of this stunning property. The 2.67 acres and detached triple & detached double garages may have drawn you to this home, but much more is to be explored & appreciated from the lake views and the stamped concrete paths in the scenic front yard to the paved driveway. A cleared path encircles the back of this property. This private acreage is fully fenced and has front man gates. This serene setting offers an oasis for people with a love of nature, gardening, and privacy, you can drive your snowmobile right to the lake from home! Before you even go into the home appreciate your accessibility to the lake & amenities at the quiet, secure village of Birch Cliff. Exploring more around the acreage, you will find three impressive deck spaces to soak in the sun all hours of the day. Inside the home from the entrance, you will find a large walk-in coat closet, then leading into the soaring, bright ceilings of the dining and kitchen area full of natural light. The kitchen has a two-tiered island, and built-in pantry, and plenty of maple cupboards and counter space. The large dining area has a built-in entertainment center and access to the front decks that overlook the lake and the south views. The living room features crown molding & is full of more windows and a cozy fireplace. Past the half bath, leads to the large east 2-tiered patio entertainment area with an outdoor kitchen, and gas hookup. Enjoy hot tubbing under the stars and the outdoor shower! Back inside and on the other side of the home is a laundry room and the calming and peaceful primary room, imagine waking up in the mornings to nature’s beauty. The ensuite has a claw tub, a shower, and a walk-in closet. On the upper level you have a second primary room, or if not needed, a bonus area with spectacular views of the lake, another full bath & double closets. The lower level features two more bedrooms, a full bath, a family area, and a games/rec room! The wet bar has a full fridge and a walk-in closet. This could be a great mother-in-law suite as well. The walkout leads to the large concrete landings and access to the lush gardens. Central air is roughed in as well as roughed in-floor for most of the main floor. The triple 39'2 x 25'1 garage has 4 overhead doors, is heated, and has a half bath and hot and cold taps. It is also roughed-in for infloor heat. The second detached double garage 24'10 x 27 is also heated. Located in the prestige area and natural amenities of Birch Bay you have access to the lake and walking and biking trails as well as the option to purchase a dock. With just under 3500 ft.² of total living space and the close vicinity to the lake, this home is much to be desired. Original owners. About Ten minutes to the outskirts of Sylvan Lake, & municipal sewer, high-speed internet are added conveniences.
Location
Province AB
County Lacombe County
Zoning R2
Direction N
Rooms
Basement Separate/Exterior Entry, Finished, Walk-Out To Grade
Interior
Interior Features Central Vacuum, High Ceilings, Kitchen Island, Separate Entrance, Vaulted Ceiling(s), Vinyl Windows, Walk-In Closet(s), Wet Bar
Heating In Floor Roughed-In, Fireplace(s), Forced Air
Cooling Rough-In
Flooring Carpet, Hardwood, Tile
Fireplaces Number 1
Fireplaces Type Gas, Living Room
Appliance Bar Fridge, Dishwasher, Electric Stove, Microwave, Refrigerator, Stove(s), Washer/Dryer, Window Coverings
Laundry Main Level
Exterior
Garage Additional Parking, Aggregate, Boat, Double Garage Detached, Driveway, Front Drive, Oversized, Parking Pad, RV Access/Parking, RV Carport, RV Gated, Triple Garage Detached
Garage Spaces 6.0
Garage Description Additional Parking, Aggregate, Boat, Double Garage Detached, Driveway, Front Drive, Oversized, Parking Pad, RV Access/Parking, RV Carport, RV Gated, Triple Garage Detached
Fence Fenced
Community Features Fishing, Lake, Walking/Bike Paths
Amenities Available Beach Access, Boating
Waterfront Description Lake Access,Lake Privileges
Roof Type Asphalt Shingle
Porch Deck, Enclosed, Front Porch, Rear Porch, Side Porch
Parking Type Additional Parking, Aggregate, Boat, Double Garage Detached, Driveway, Front Drive, Oversized, Parking Pad, RV Access/Parking, RV Carport, RV Gated, Triple Garage Detached
Total Parking Spaces 10
Building
Lot Description Back Yard, Backs on to Park/Green Space, Corner Lot, Cul-De-Sac, Fruit Trees/Shrub(s), Front Yard, Garden, No Neighbours Behind, Irregular Lot, Landscaped, Many Trees, Paved, Private, Wooded
Building Description Vinyl Siding, Second detach garage 24'10 x 27
Foundation Poured Concrete
Architectural Style 1 and Half Storey, Acreage with Residence
Level or Stories One and One Half
Structure Type Vinyl Siding
Others
Restrictions None Known
Tax ID 57330258
Ownership Private
Read Less Info
Want to know what your home might be worth? Contact us for a FREE valuation!

Our team is ready to help you sell your home for the highest possible price ASAP

"My job is to find and attract mastery-based agents to the office, protect the culture, and make sure everyone is happy! "







