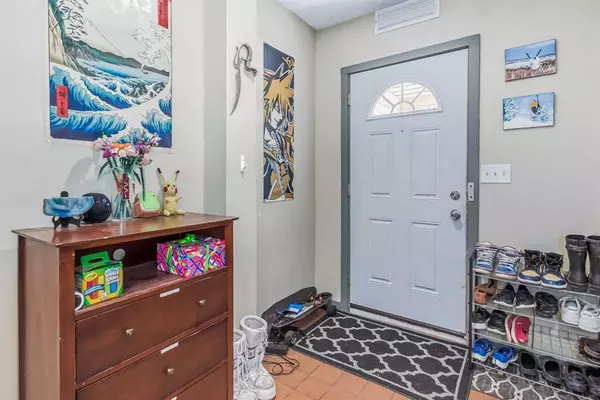$558,400
$579,900
3.7%For more information regarding the value of a property, please contact us for a free consultation.
3 Beds
3 Baths
1,513 SqFt
SOLD DATE : 09/15/2023
Key Details
Sold Price $558,400
Property Type Single Family Home
Sub Type Detached
Listing Status Sold
Purchase Type For Sale
Square Footage 1,513 sqft
Price per Sqft $369
Subdivision Sunnyside
MLS® Listing ID A2068143
Sold Date 09/15/23
Style 2 Storey
Bedrooms 3
Full Baths 2
Half Baths 1
Originating Board Calgary
Year Built 1929
Annual Tax Amount $3,844
Tax Year 2023
Lot Size 279 Sqft
Acres 0.01
Property Description
Unique 1 bed 1 bath is located just steps away from downtown, Kensington, Princess Island Park, shopping, unique dinning and so much more. The huge living room on the main floor features a stunning corner wood burning fireplace, beautiful laminate flooring and enough room for all your entertaining needs. The Kitchen has beautiful jet-black cabinets providing lots of storage, grey granite counter-tops and glass tiled back splash. The dining room provides direct access to the back yard making it perfect for summer BBQs. Upstairs you will find a bedroom, loft ideal for storage, and the master suite. The large master is complete with soaker tub, vaulted ceilings, and beautiful views of downtown. The back yard has a single detached garage, car port, and patio.
Location
Province AB
County Calgary
Area Cal Zone Cc
Zoning R-C2
Direction S
Rooms
Basement Full, Partially Finished
Interior
Interior Features See Remarks
Heating Forced Air, Natural Gas
Cooling Central Air
Flooring See Remarks
Fireplaces Number 1
Fireplaces Type Wood Burning
Appliance Dryer, Refrigerator, Stove(s), Washer
Laundry Main Level
Exterior
Garage Single Garage Detached
Garage Spaces 1.0
Carport Spaces 1
Garage Description Single Garage Detached
Fence Partial
Community Features Schools Nearby, Shopping Nearby
Roof Type Asphalt Shingle
Porch Deck, Front Porch
Lot Frontage 25.0
Parking Type Single Garage Detached
Exposure S
Total Parking Spaces 2
Building
Lot Description Rectangular Lot, Views
Foundation Poured Concrete
Architectural Style 2 Storey
Level or Stories Two
Structure Type Wood Frame
Others
Restrictions None Known
Tax ID 82669079
Ownership Private
Read Less Info
Want to know what your home might be worth? Contact us for a FREE valuation!

Our team is ready to help you sell your home for the highest possible price ASAP

"My job is to find and attract mastery-based agents to the office, protect the culture, and make sure everyone is happy! "







