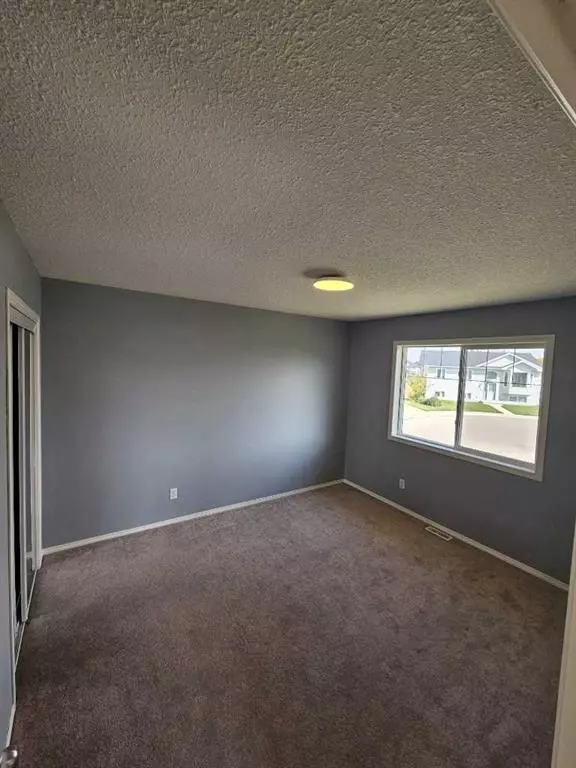$449,000
$449,000
For more information regarding the value of a property, please contact us for a free consultation.
5 Beds
3 Baths
1,190 SqFt
SOLD DATE : 09/15/2023
Key Details
Sold Price $449,000
Property Type Single Family Home
Sub Type Detached
Listing Status Sold
Purchase Type For Sale
Square Footage 1,190 sqft
Price per Sqft $377
Subdivision Strathaven
MLS® Listing ID A2075435
Sold Date 09/15/23
Style Bi-Level
Bedrooms 5
Full Baths 3
Originating Board Calgary
Year Built 2005
Annual Tax Amount $3,502
Tax Year 2023
Lot Size 5,489 Sqft
Acres 0.13
Property Description
This Vacant 5 bedroom bilevel is one of the nicer ones on the market. The spacious kitchen with open concept living along with 3 bedrooms on the upper floor, a west facing back deck landscaped backyard is just the start of this home. The fully finished basement has a great sitting area along with recreation room as well as 2 nice sized bedrooms with plenty of closet space for you and the kids. This home has a very large pie shaped lot and a spacious garage for the cars and to work on enjoyable projects. The location of this home couldn't be better, sitting deep into the cul-de-sac allows the kids to actually go play in the street and not have you worry about them. Quick access to anywhere you may want to get to is easy from here.
Location
Province AB
County Wheatland County
Zoning R1
Direction SE
Rooms
Basement Finished, Full
Interior
Interior Features Central Vacuum, See Remarks
Heating Forced Air, Natural Gas
Cooling None
Flooring Carpet, Laminate, Linoleum
Fireplaces Number 1
Fireplaces Type Electric, Recreation Room
Appliance Central Air Conditioner, Dishwasher, Electric Range, Microwave Hood Fan, Refrigerator
Laundry Laundry Room
Exterior
Garage Double Garage Detached, Driveway
Garage Spaces 2.0
Garage Description Double Garage Detached, Driveway
Fence Fenced
Community Features Schools Nearby, Shopping Nearby, Street Lights
Utilities Available Electricity Connected, Natural Gas Connected, Phone Available, Underground Utilities, Water Connected
Roof Type Asphalt Shingle
Porch Deck
Lot Frontage 13.0
Parking Type Double Garage Detached, Driveway
Exposure SE
Total Parking Spaces 4
Building
Lot Description Back Lane, Back Yard, Cul-De-Sac, No Neighbours Behind, Landscaped, Level, Street Lighting, Pie Shaped Lot
Foundation Poured Concrete
Sewer Public Sewer
Water Public
Architectural Style Bi-Level
Level or Stories Bi-Level
Structure Type Wood Frame
Others
Restrictions None Known
Tax ID 84795940
Ownership Private
Read Less Info
Want to know what your home might be worth? Contact us for a FREE valuation!

Our team is ready to help you sell your home for the highest possible price ASAP

"My job is to find and attract mastery-based agents to the office, protect the culture, and make sure everyone is happy! "







